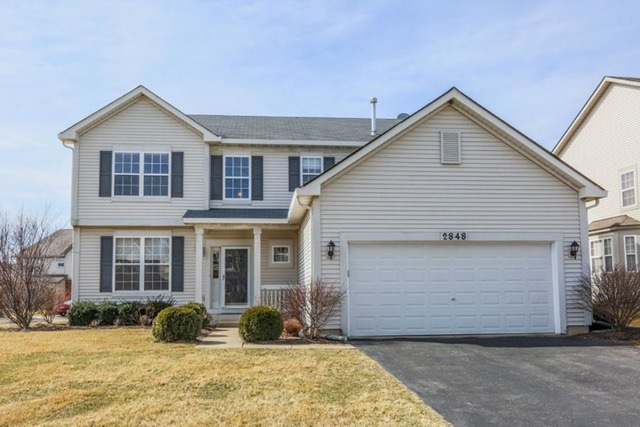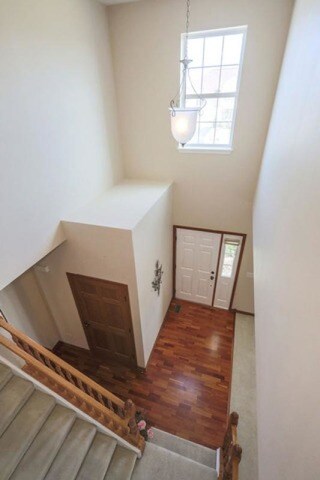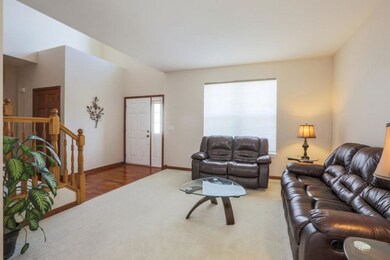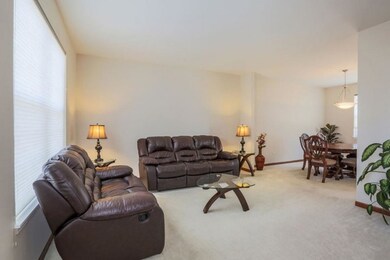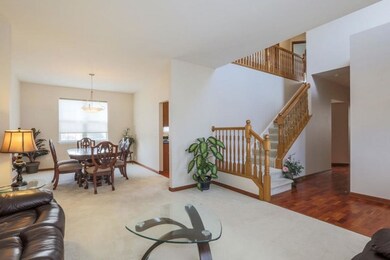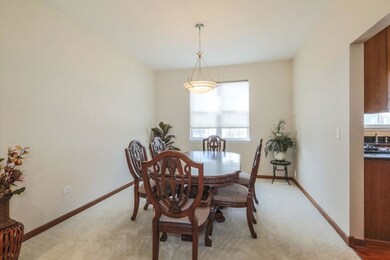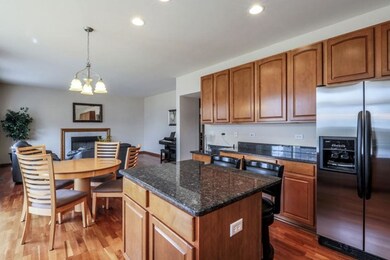
2848 Forest Creek Ln Naperville, IL 60565
Timber Creek NeighborhoodHighlights
- Home Theater
- Recreation Room
- Traditional Architecture
- Spring Brook Elementary School Rated A+
- Vaulted Ceiling
- Wood Flooring
About This Home
As of May 2019MOVE-IN READY, ORIGINAL OWNER HOME! Neutral decor ready for you to make your own. Large corner lot, professionally landscaped. 4 bed/2.2 baths. Open floor plan, light & bright- home faces northeast. 9' ceilings & upgraded cherry hardwood floors on 1st floor. Kitchen w/granite countertops, message center, island seating & eating area w/slider to backyard. Large family room with fireplace. Office/den & laundry on 1st floor. Master bedroom retreat w/vaulted ceilings, walk-in closet & ensuite large bath. 9' full-finished basement w/theatre room, bedroom & bathroom. Truly a fantastic home close to everything! Neuqua High School right down the street. Don't miss this one!
Last Agent to Sell the Property
RE/MAX Professionals Select License #475124872 Listed on: 03/17/2016

Home Details
Home Type
- Single Family
Est. Annual Taxes
- $10,897
Year Built
- 2004
Lot Details
- East or West Exposure
- Corner Lot
HOA Fees
- $17 per month
Parking
- Attached Garage
- Garage Transmitter
- Garage Door Opener
- Driveway
- Garage Is Owned
Home Design
- Traditional Architecture
- Asphalt Shingled Roof
- Vinyl Siding
Interior Spaces
- Vaulted Ceiling
- Fireplace With Gas Starter
- Dining Area
- Home Theater
- Den
- Recreation Room
- Wood Flooring
- Storm Screens
Kitchen
- Breakfast Bar
- Walk-In Pantry
- Oven or Range
- Microwave
- Dishwasher
- Kitchen Island
- Disposal
Bedrooms and Bathrooms
- Primary Bathroom is a Full Bathroom
- Dual Sinks
- Separate Shower
Laundry
- Laundry on main level
- Dryer
- Washer
Finished Basement
- Basement Fills Entire Space Under The House
- Finished Basement Bathroom
Utilities
- Forced Air Heating and Cooling System
- Heating System Uses Gas
- Lake Michigan Water
Additional Features
- North or South Exposure
- Property is near a bus stop
Listing and Financial Details
- Homeowner Tax Exemptions
Ownership History
Purchase Details
Home Financials for this Owner
Home Financials are based on the most recent Mortgage that was taken out on this home.Purchase Details
Home Financials for this Owner
Home Financials are based on the most recent Mortgage that was taken out on this home.Purchase Details
Home Financials for this Owner
Home Financials are based on the most recent Mortgage that was taken out on this home.Similar Homes in Naperville, IL
Home Values in the Area
Average Home Value in this Area
Purchase History
| Date | Type | Sale Price | Title Company |
|---|---|---|---|
| Warranty Deed | $416,000 | Fidelity National Title Ins | |
| Warranty Deed | $409,000 | Attorney | |
| Warranty Deed | $399,000 | -- |
Mortgage History
| Date | Status | Loan Amount | Loan Type |
|---|---|---|---|
| Open | $280,000 | New Conventional | |
| Closed | $330,000 | New Conventional | |
| Closed | $332,800 | New Conventional | |
| Previous Owner | $359,000 | Adjustable Rate Mortgage/ARM | |
| Previous Owner | $368,100 | New Conventional | |
| Previous Owner | $70,000 | Credit Line Revolving | |
| Previous Owner | $221,900 | Adjustable Rate Mortgage/ARM | |
| Previous Owner | $120,000 | Future Advance Clause Open End Mortgage | |
| Previous Owner | $188,000 | New Conventional | |
| Previous Owner | $215,000 | New Conventional | |
| Previous Owner | $274,500 | New Conventional | |
| Previous Owner | $274,457 | New Conventional | |
| Previous Owner | $60,000 | Credit Line Revolving | |
| Previous Owner | $300,000 | Unknown | |
| Previous Owner | $319,000 | Purchase Money Mortgage |
Property History
| Date | Event | Price | Change | Sq Ft Price |
|---|---|---|---|---|
| 05/30/2019 05/30/19 | Sold | $416,000 | -2.1% | $164 / Sq Ft |
| 04/15/2019 04/15/19 | Pending | -- | -- | -- |
| 04/12/2019 04/12/19 | For Sale | $424,900 | +3.9% | $167 / Sq Ft |
| 05/26/2016 05/26/16 | Sold | $409,000 | -2.6% | $161 / Sq Ft |
| 04/06/2016 04/06/16 | Pending | -- | -- | -- |
| 04/01/2016 04/01/16 | For Sale | $419,900 | 0.0% | $166 / Sq Ft |
| 03/21/2016 03/21/16 | Pending | -- | -- | -- |
| 03/17/2016 03/17/16 | For Sale | $419,900 | -- | $166 / Sq Ft |
Tax History Compared to Growth
Tax History
| Year | Tax Paid | Tax Assessment Tax Assessment Total Assessment is a certain percentage of the fair market value that is determined by local assessors to be the total taxable value of land and additions on the property. | Land | Improvement |
|---|---|---|---|---|
| 2023 | $10,897 | $154,041 | $53,548 | $100,493 |
| 2022 | $10,076 | $145,078 | $50,655 | $94,423 |
| 2021 | $9,627 | $138,170 | $48,243 | $89,927 |
| 2020 | $9,443 | $135,981 | $47,479 | $88,502 |
| 2019 | $9,279 | $132,149 | $46,141 | $86,008 |
| 2018 | $9,241 | $129,364 | $45,126 | $84,238 |
| 2017 | $9,733 | $134,408 | $43,960 | $90,448 |
| 2016 | $9,714 | $131,515 | $43,014 | $88,501 |
| 2015 | $9,372 | $126,457 | $41,360 | $85,097 |
| 2014 | $9,372 | $118,072 | $41,360 | $76,712 |
| 2013 | $9,372 | $118,072 | $41,360 | $76,712 |
Agents Affiliated with this Home
-
R
Seller's Agent in 2019
Raymond Petric
RE/MAX
-
Pramila Singh
P
Buyer's Agent in 2019
Pramila Singh
Charles Rutenberg Realty of IL
(630) 414-5729
1 in this area
21 Total Sales
-
Alexa Wagner

Seller's Agent in 2016
Alexa Wagner
RE/MAX
(630) 460-6256
114 Total Sales
-
Haresh Tulsiani
H
Buyer's Agent in 2016
Haresh Tulsiani
One Stop Realty Services, LLC
(630) 881-2932
28 Total Sales
Map
Source: Midwest Real Estate Data (MRED)
MLS Number: MRD09167859
APN: 07-01-12-109-003
- 539 Eagle Brook Ln
- 1123 Thackery Ln
- 2741 Gateshead Dr
- 3718 Tramore Ct
- 3120 Austin St
- 1134 Gateshead Dr
- 484 Blodgett Ct
- 2616 Gateshead Dr
- 3729 Tramore Ct
- 401 Haddassah Ct
- 3432 Caine Dr
- 2734 Alyssa Dr
- 2633 Haddassah Dr
- 1316 Fireside Ct
- 1680 Hidden Valley Dr
- 1668 Hidden Valley Dr
- 265 Hickory Oaks Dr
- 3924 Garnette Ct
- 3 Hickory Oaks Ct
- 567 Roxbury Dr
