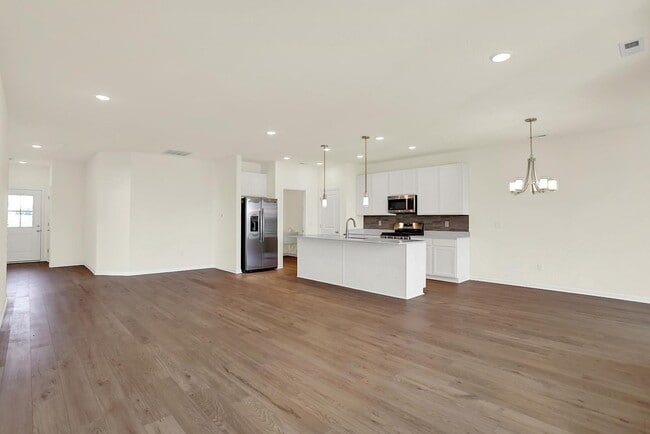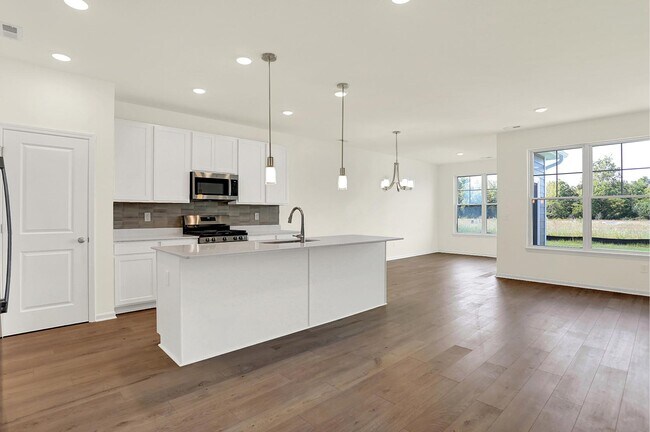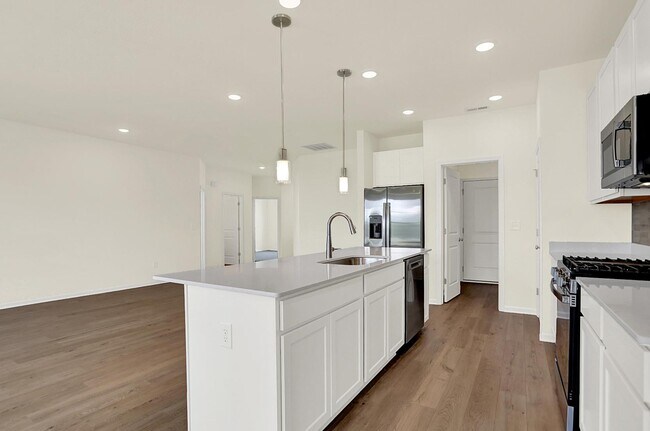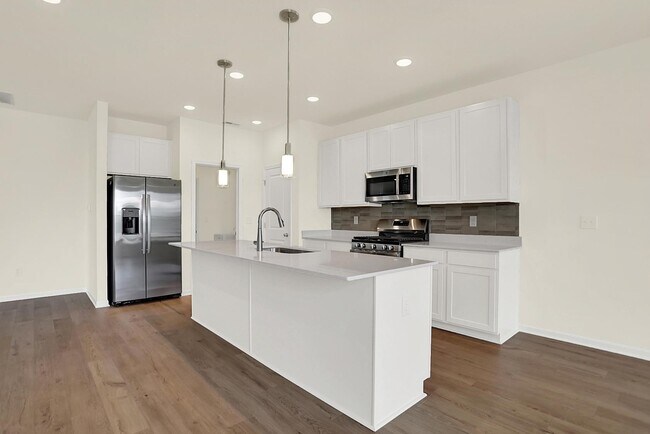
NEW CONSTRUCTION
AVAILABLE
Verified badge confirms data from builder
2848 Piper Place Plainfield, IN 46168
Bo-Mar Estates - Paired Villas
D-1533-3 Bryson Plan
Estimated payment $2,231/month
Total Views
4,659
3
Beds
1
Bath
1,633
Sq Ft
$199
Price per Sq Ft
Highlights
- New Construction
- Clubhouse
- Community Pool
- Cedar Elementary School Rated A
- Pond in Community
- Putting Green
About This Home
Welcome to the Bryson by Olthof Homes, a low-maintenance paired villa offering 1,633 square feet of ranch-style living with 3 bedrooms and 2 full baths. This open-concept floor plan features a bright sunroom, a modern kitchen with quartz countertops and stainless-steel appliances, and a spacious owners suite complete with an upgraded 60-inch vanity and a walk-in shower with a built-in seat. Designed for both everyday comfort and entertaining, this home also includes a full sod package with underground irrigation for easy upkeep, making it the perfect blend of style, convenience, and low-maintenance living.
Sales Office
All tours are by appointment only. Please contact sales office to schedule.
Sales Team
Kevin Robertson
Zach Banks
Office Address
8765 Bo St
Plainfield, IN 46168
Home Details
Home Type
- Single Family
HOA Fees
- $216 Monthly HOA Fees
Parking
- 2 Car Garage
Home Design
- New Construction
Interior Spaces
- 1-Story Property
Bedrooms and Bathrooms
- 3 Bedrooms
- 1 Full Bathroom
Community Details
Overview
- Pond in Community
Amenities
- Community Gazebo
- Clubhouse
Recreation
- Pickleball Courts
- Community Playground
- Community Pool
- Splash Pad
- Putting Green
- Disc Golf
- Dog Park
- Trails
Map
Move In Ready Homes with D-1533-3 Bryson Plan
Other Move In Ready Homes in Bo-Mar Estates - Paired Villas
About the Builder
Olthof Homes is proud to be a three generation family-run business. In 1961, Fritz Olthof started on his home builder path, constructing his first set of new homes in Lansing, Illinois. He performed much of the building process himself and that personal touch is still evident throughout Olthof Homes today. Their four sons, Scot, Todd, Dennis and Fritz, along with their grandson, Matt, all earned Construction Management degrees from Purdue University. Today, they are each managing different aspects of the home building process.
Nearby Homes
- Bo-Mar Estates - Paired Villas
- Bo-Mar Estates - Single Family Homes
- Bo-Mar Estates - Townhomes
- Grey Hawk
- 0 E Main St Unit MBR22071066
- Hobbs Station - Hidden Lanes
- 2695(SE of Jeep Chry E Main St
- Fairwood
- 980 Andico Rd
- 6406 Stone Side Dr
- 0 S Avon Ave Unit MBR22032323
- 2668 Marjorie Ln
- 1914 S State Rd
- 1381 Turner Trace Place N
- 7215 Governors Row
- 2198 Galleone Way
- 7454 Allesley Dr
- 1042 W Main St
- 8834 & 8844 W Washington St
- 1771 Quaker Blvd






