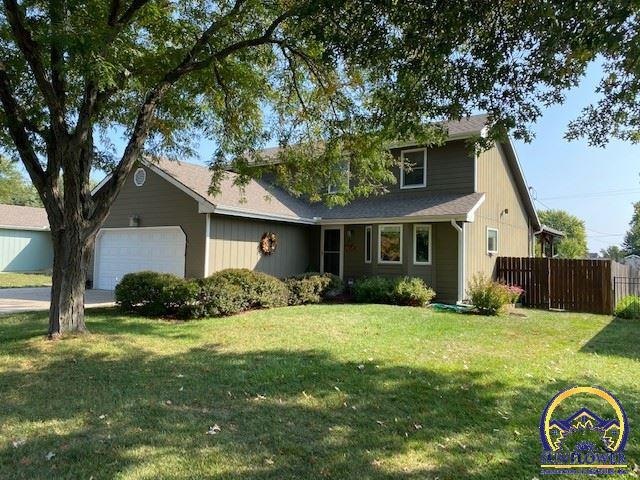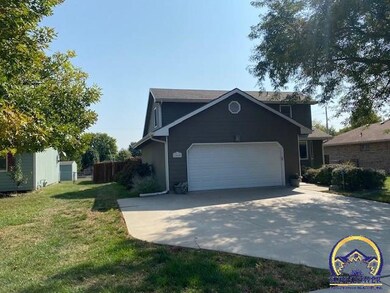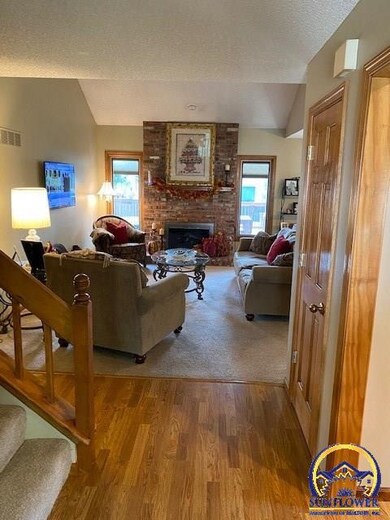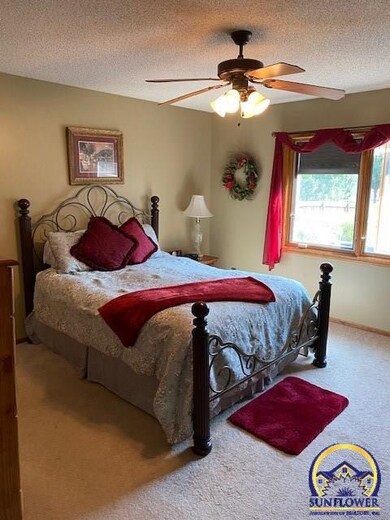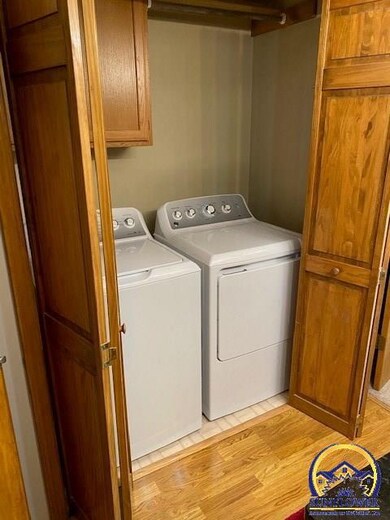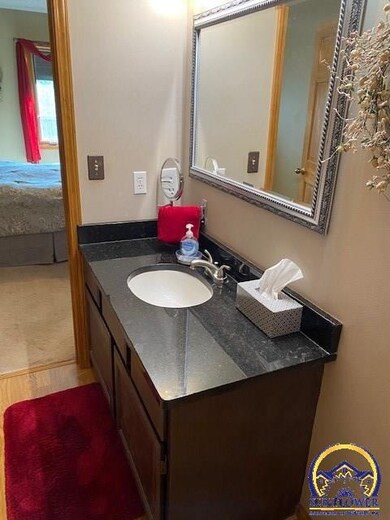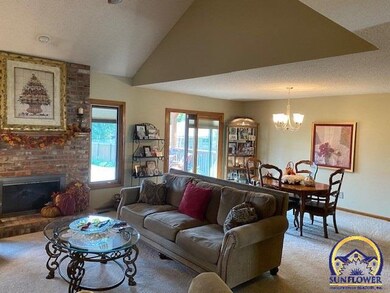
2848 SW Arvonia Place Topeka, KS 66614
Southwest Topeka NeighborhoodHighlights
- Covered Deck
- Recreation Room
- Home Office
- Farley Elementary School Rated A-
- Main Floor Primary Bedroom
- Formal Dining Room
About This Home
As of November 2020Backyard oasis! Huge covered deck overlooking large fenced backyard. Custom woods kitchen with large island and granite tops. Pella windows with interior shades. Main floor laundry. Fully finished basement with rec room and bonus bedroom.
Last Agent to Sell the Property
Brad Bassett
Berkshire Hathaway First License #BR00047011 Listed on: 09/25/2020

Last Buyer's Agent
Leah Gabler-Marshall
Kirk & Cobb, Inc. License #SP00004494
Home Details
Home Type
- Single Family
Est. Annual Taxes
- $3,561
Year Built
- Built in 1989
Lot Details
- Lot Dimensions are 65x175
- Wood Fence
- Paved or Partially Paved Lot
Home Design
- Poured Concrete
- Frame Construction
- Architectural Shingle Roof
- Stick Built Home
Interior Spaces
- 1.5-Story Property
- Self Contained Fireplace Unit Or Insert
- Thermal Pane Windows
- Family Room with Fireplace
- Formal Dining Room
- Home Office
- Recreation Room
- Carpet
- Laundry on main level
Kitchen
- Eat-In Kitchen
- Electric Cooktop
- <<microwave>>
- Dishwasher
- Disposal
Bedrooms and Bathrooms
- 3 Bedrooms
- Primary Bedroom on Main
- Bathroom on Main Level
- 0.5 Bathroom
Finished Basement
- Sump Pump
- Bedroom in Basement
Parking
- 2 Car Attached Garage
- Automatic Garage Door Opener
- Garage Door Opener
Outdoor Features
- Covered Deck
- Storage Shed
Schools
- Farley Elementary School
- Washburn Rural Middle School
- Washburn Rural High School
Utilities
- Forced Air Heating and Cooling System
- Gas Water Heater
Ownership History
Purchase Details
Home Financials for this Owner
Home Financials are based on the most recent Mortgage that was taken out on this home.Purchase Details
Home Financials for this Owner
Home Financials are based on the most recent Mortgage that was taken out on this home.Similar Homes in Topeka, KS
Home Values in the Area
Average Home Value in this Area
Purchase History
| Date | Type | Sale Price | Title Company |
|---|---|---|---|
| Warranty Deed | -- | Kansas Secured Ttl Inc Topek | |
| Warranty Deed | -- | Lawyers Title Of Topeka Inc |
Mortgage History
| Date | Status | Loan Amount | Loan Type |
|---|---|---|---|
| Open | $225,625 | New Conventional | |
| Previous Owner | $165,000 | New Conventional | |
| Previous Owner | $144,500 | New Conventional |
Property History
| Date | Event | Price | Change | Sq Ft Price |
|---|---|---|---|---|
| 11/30/2020 11/30/20 | Sold | -- | -- | -- |
| 09/28/2020 09/28/20 | Pending | -- | -- | -- |
| 09/25/2020 09/25/20 | For Sale | $235,000 | +21.8% | $138 / Sq Ft |
| 03/16/2016 03/16/16 | Sold | -- | -- | -- |
| 01/27/2016 01/27/16 | Pending | -- | -- | -- |
| 01/26/2016 01/26/16 | For Sale | $193,000 | -- | $71 / Sq Ft |
Tax History Compared to Growth
Tax History
| Year | Tax Paid | Tax Assessment Tax Assessment Total Assessment is a certain percentage of the fair market value that is determined by local assessors to be the total taxable value of land and additions on the property. | Land | Improvement |
|---|---|---|---|---|
| 2025 | $5,353 | $35,155 | -- | -- |
| 2023 | $5,353 | $33,462 | $0 | $0 |
| 2022 | $4,799 | $29,877 | $0 | $0 |
| 2021 | $4,313 | $26,967 | $0 | $0 |
| 2020 | $3,664 | $23,389 | $0 | $0 |
| 2019 | $3,561 | $22,709 | $0 | $0 |
| 2018 | $3,551 | $22,709 | $0 | $0 |
| 2017 | $3,522 | $22,264 | $0 | $0 |
| 2014 | $2,848 | $17,852 | $0 | $0 |
Agents Affiliated with this Home
-
B
Seller's Agent in 2020
Brad Bassett
Berkshire Hathaway First
-
L
Buyer's Agent in 2020
Leah Gabler-Marshall
Kirk & Cobb, Inc.
-
Laine Hash

Seller's Agent in 2016
Laine Hash
Genesis, LLC, Realtors
(785) 554-5516
12 in this area
113 Total Sales
Map
Source: Sunflower Association of REALTORS®
MLS Number: 215248
APN: 143-08-0-40-07-020-000
- 3025 SW Lincolnshire Rd
- 2949 SW Tutbury Town Rd
- 000 SW Armstrong Ave
- 6341 SW 25th St
- 6524 SW 25th St
- 6610 SW Scathelock Rd
- 6639 SW Scathelock Rd
- 2422 SW Brookhaven Ln
- 6539 SW Wentley Ln
- 2324 SW Brookhaven Ln
- 2424 SW Golf View Dr
- 3121 SW Wanamaker Dr
- 8009 SW 26th Terrace
- 5958 SW 24th Terrace
- 5828 SW Turnberry Ct
- 2367 SW Ashworth Place
- 2140 SW Arvonia Place
- 2329 SW Ashworth Place
- 2925 SW Maupin Ln Unit 208
- 3059 SW Maupin Ln Unit 201
