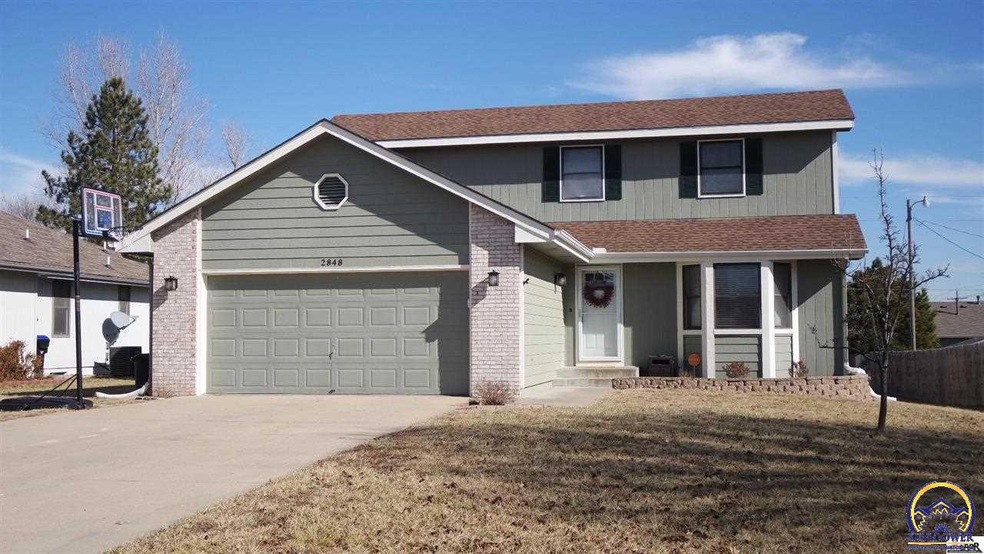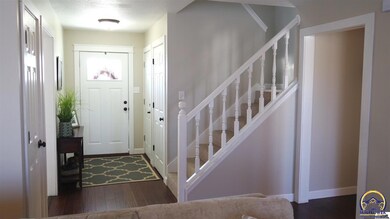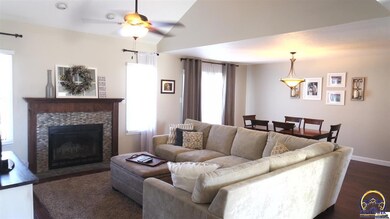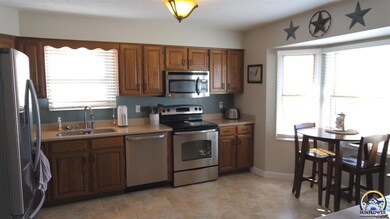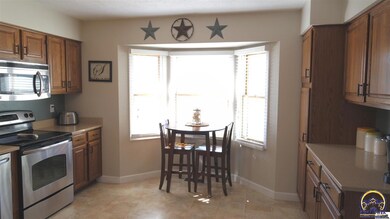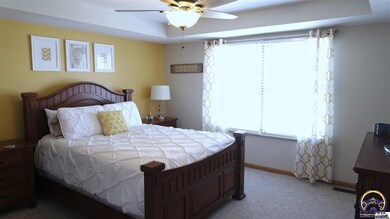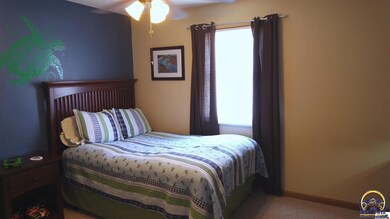
2848 SW Maxfield Rd Topeka, KS 66614
Highlights
- Deck
- Wood Flooring
- 2 Car Attached Garage
- Indian Hills Elementary School Rated A-
- No HOA
- Coffered Ceiling
About This Home
As of January 2021Very sharp Breckinridge in Washburn Rural. Updates include: hardwood, tile, light fixtures, paint in & out, countertops, vanities & more! Pre-listing inspection on file. Don't miss this house before it's gone!
Home Details
Home Type
- Single Family
Est. Annual Taxes
- $2,288
Year Built
- Built in 1994
Lot Details
- Lot Dimensions are 70x165
- Paved or Partially Paved Lot
Parking
- 2 Car Attached Garage
Home Design
- Frame Construction
- Composition Roof
- Stick Built Home
Interior Spaces
- 1,609 Sq Ft Home
- 1.5-Story Property
- Coffered Ceiling
- Sheet Rock Walls or Ceilings
- Wood Burning Fireplace
- Fireplace With Gas Starter
- Family Room with Fireplace
- Laundry on main level
Kitchen
- Electric Range
- Dishwasher
Flooring
- Wood
- Carpet
Bedrooms and Bathrooms
- 3 Bedrooms
Unfinished Basement
- Basement Fills Entire Space Under The House
- Natural lighting in basement
Schools
- Indian Hills Elementary School
- Washburn Rural Middle School
- Washburn Rural High School
Additional Features
- Deck
- Forced Air Cooling System
Community Details
- No Home Owners Association
- Sherwood Estates Subdivision
Listing and Financial Details
- Assessor Parcel Number 1430703008010000
Ownership History
Purchase Details
Home Financials for this Owner
Home Financials are based on the most recent Mortgage that was taken out on this home.Purchase Details
Home Financials for this Owner
Home Financials are based on the most recent Mortgage that was taken out on this home.Similar Homes in Topeka, KS
Home Values in the Area
Average Home Value in this Area
Purchase History
| Date | Type | Sale Price | Title Company |
|---|---|---|---|
| Warranty Deed | -- | Heartland Title Services Inc | |
| Warranty Deed | -- | First American Title |
Mortgage History
| Date | Status | Loan Amount | Loan Type |
|---|---|---|---|
| Open | $200,000 | VA | |
| Previous Owner | $144,000 | New Conventional | |
| Previous Owner | $129,628 | FHA |
Property History
| Date | Event | Price | Change | Sq Ft Price |
|---|---|---|---|---|
| 01/06/2021 01/06/21 | For Sale | $200,000 | +25.1% | $124 / Sq Ft |
| 01/05/2021 01/05/21 | Sold | -- | -- | -- |
| 11/05/2020 11/05/20 | Pending | -- | -- | -- |
| 03/19/2015 03/19/15 | Sold | -- | -- | -- |
| 02/18/2015 02/18/15 | Pending | -- | -- | -- |
| 02/16/2015 02/16/15 | For Sale | $159,900 | -- | $99 / Sq Ft |
Tax History Compared to Growth
Tax History
| Year | Tax Paid | Tax Assessment Tax Assessment Total Assessment is a certain percentage of the fair market value that is determined by local assessors to be the total taxable value of land and additions on the property. | Land | Improvement |
|---|---|---|---|---|
| 2025 | $4,110 | $29,436 | -- | -- |
| 2023 | $4,110 | $28,293 | $0 | $0 |
| 2022 | $3,513 | $25,261 | $0 | $0 |
| 2021 | $3,000 | $21,966 | $0 | $0 |
| 2020 | $2,779 | $20,723 | $0 | $0 |
| 2019 | $2,731 | $20,119 | $0 | $0 |
| 2018 | $2,458 | $19,345 | $0 | $0 |
| 2017 | $2,569 | $18,966 | $0 | $0 |
| 2014 | $2,288 | $16,704 | $0 | $0 |
Agents Affiliated with this Home
-
Kyle Schmidtlein

Seller's Agent in 2021
Kyle Schmidtlein
Genesis, LLC, Realtors
(785) 221-8092
132 Total Sales
-
Laine Hash

Seller's Agent in 2015
Laine Hash
Genesis, LLC, Realtors
(785) 554-5516
113 Total Sales
-
Cathy McCoy

Buyer's Agent in 2015
Cathy McCoy
Genesis, LLC, Realtors
(785) 231-7752
79 Total Sales
Map
Source: Sunflower Association of REALTORS®
MLS Number: 182688
APN: 143-07-0-30-08-010-000
- 7517 SW Bingham Rd
- 2700 SW Rother Rd
- 2800 SW Windermere Dr
- 2721 SW Herefordshire Rd
- 7628 SW 28th Terrace
- 2538 SW Windermere Ct
- 7710 SW 27th St
- 2522 SW Windermere Ct
- 7724 SW 27th St
- 2521 SW Windermere Ct
- 7631 SW 24th Terrace
- 2514 SW Berkshire Dr
- 2542 SW Windslow Ct
- 0000 SW 24th Terrace
- 2712 SW Sherwood Park Dr
- 0000 SW Lowell Ln
- 2636 SW Sherwood Park Dr Unit Lot 1, Block B
- 2632 SW Sherwood Park Dr Unit Lot 2, Block B
- 8002 SW 28th Ct
- 7060 SW Fountaindale Rd
