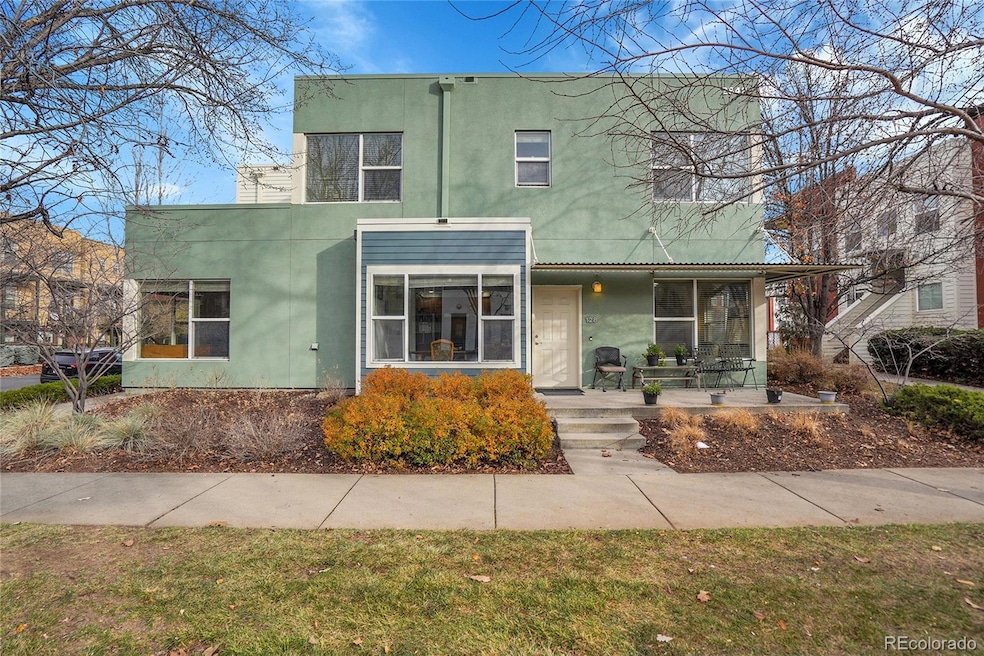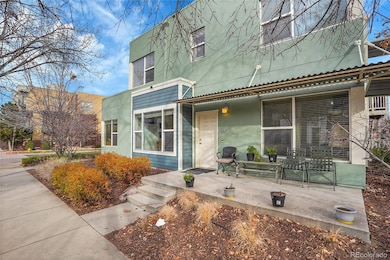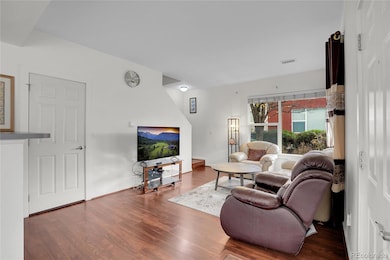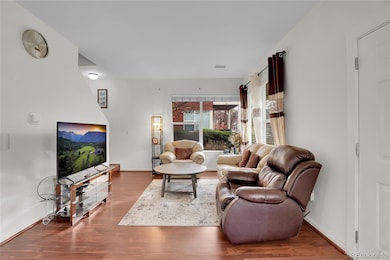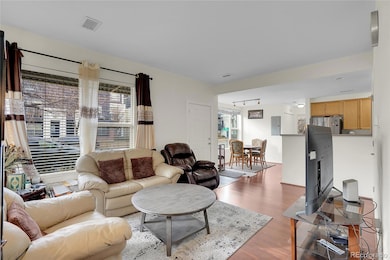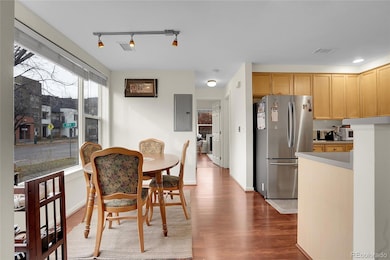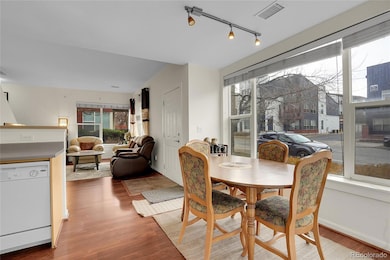2848 Syracuse St Unit 128 Denver, CO 80238
Central Park NeighborhoodEstimated payment $1,995/month
Highlights
- Open Floorplan
- Contemporary Architecture
- Living Room
- Swigert International School Rated A-
- Front Porch
- 2-minute walk to Founders Green
About This Home
This meticulously designed townhouse at 2848 Syracuse Street represents a prime opportunity for discerning buyers in Denver, Colorado. Offering 1,147 square feet of thoughtfully laid-out living space, this residence features three bedrooms and two full bathrooms, making it an excellent choice for professionals, families, or investors alike. The interior showcases high-quality finishes, including wood-finished floors throughout the living areas and bedrooms. The kitchen is equipped with modern white appliances, light countertops, and a peninsula, allowing for both functionality and aesthetic appeal. The dining room, illuminated by track lighting, complements the open layout, while the living room provides an inviting space for relaxation. Each bedroom is designed with natural light in mind, ensuring a pleasant living environment. Situated in a desirable Denver location, this townhouse provides easy access to local amenities, parks, and urban conveniences. The property stands as a testament to modern living in a vibrant community, making it an exceptional investment opportunity for those looking to establish themselves in this dynamic market.
Listing Agent
Metro 21 Real Estate Group Brokerage Email: azam@metro21realestate.com,303-746-8381 License #100071977 Listed on: 11/25/2025
Property Details
Home Type
- Condominium
Est. Annual Taxes
- $2,224
Year Built
- Built in 2005
HOA Fees
Home Design
- Contemporary Architecture
- Entry on the 1st floor
- Frame Construction
- Composition Roof
Interior Spaces
- 1,147 Sq Ft Home
- 2-Story Property
- Open Floorplan
- Living Room
- Dining Room
- Laminate Flooring
Kitchen
- Oven
- Cooktop
- Dishwasher
- Laminate Countertops
- Disposal
Bedrooms and Bathrooms
- 2 Full Bathrooms
Laundry
- Laundry Room
- Dryer
- Washer
Schools
- Swigert International Elementary School
- Denver Discovery Middle School
- Northfield High School
Utilities
- Forced Air Heating and Cooling System
- Heating System Uses Natural Gas
- Gas Water Heater
- Cable TV Available
Additional Features
- Front Porch
- Two or More Common Walls
- Ground Level
Community Details
- Syracuse Village/Roslyn Court Association, Phone Number (720) 255-2990
- Master Community Association Inc Association, Phone Number (303) 388-0724
- Low-Rise Condominium
- Central Park Subdivision
Listing and Financial Details
- Exclusions: Sellers personal property
- Assessor Parcel Number 1283-23-025
Map
Home Values in the Area
Average Home Value in this Area
Tax History
| Year | Tax Paid | Tax Assessment Tax Assessment Total Assessment is a certain percentage of the fair market value that is determined by local assessors to be the total taxable value of land and additions on the property. | Land | Improvement |
|---|---|---|---|---|
| 2024 | $2,224 | $15,200 | $770 | $14,430 |
| 2023 | $2,194 | $15,200 | $770 | $14,430 |
| 2022 | $2,397 | $16,960 | $800 | $16,160 |
| 2021 | $2,397 | $17,440 | $820 | $16,620 |
| 2020 | $2,249 | $16,790 | $820 | $15,970 |
| 2019 | $2,215 | $16,790 | $820 | $15,970 |
| 2018 | $1,713 | $12,450 | $710 | $11,740 |
| 2017 | $1,710 | $12,450 | $710 | $11,740 |
| 2016 | $1,905 | $13,760 | $589 | $13,171 |
| 2015 | $1,854 | $13,760 | $589 | $13,171 |
| 2014 | $1,915 | $13,770 | $716 | $13,054 |
Property History
| Date | Event | Price | List to Sale | Price per Sq Ft |
|---|---|---|---|---|
| 11/25/2025 11/25/25 | For Sale | $307,289 | -- | $268 / Sq Ft |
Purchase History
| Date | Type | Sale Price | Title Company |
|---|---|---|---|
| Personal Reps Deed | $253,359 | First Integrity Title | |
| Special Warranty Deed | $172,900 | None Available |
Mortgage History
| Date | Status | Loan Amount | Loan Type |
|---|---|---|---|
| Open | $245,758 | New Conventional | |
| Previous Owner | $172,900 | Fannie Mae Freddie Mac |
Source: REcolorado®
MLS Number: 7729820
APN: 1283-23-025
- 7700 E 29th Ave Unit 102
- 7700 E 29th Ave Unit 404
- 7700 E 29th Ave Unit 303
- 2826 Syracuse Ct
- 2678 Syracuse St Unit 205
- 2865 Quebec St
- 2885 Quebec St
- 8149 E 29th Ave
- 7790 E 32nd Ave
- 2960 Poplar St
- 2601 Poplar St
- 7777 E 23rd Ave Unit 202
- 2955 Poplar St
- 2675 Pontiac St
- 6825 E Martin Luther King Junior Blvd
- 2883 Central Park Blvd
- 8056 E 24th Ave
- 2424 Uinta St
- 2976 Olive St
- 2967 Olive St
- 7700 E 29th Ave Unit 404
- 2853 Roslyn St
- 2680 Roslyn St
- 7301 E 29th Ave
- 7470 E 29th Ave
- 2980 Syracuse St
- 7401 E 26th Ave
- 8133 E 29th Ave
- 3131 Roslyn Way
- 7780 23rd Ave
- 2999 Willow St
- 8355 E 32nd Ave
- 2020 Quince St
- 3365 N Poplar St
- 8008 Montview Blvd
- 3264 Niagara St
- 2655 Monaco Pkwy
- 1930 Ulster St
- 3591 Pontiac St
- 3290 Magnolia St
