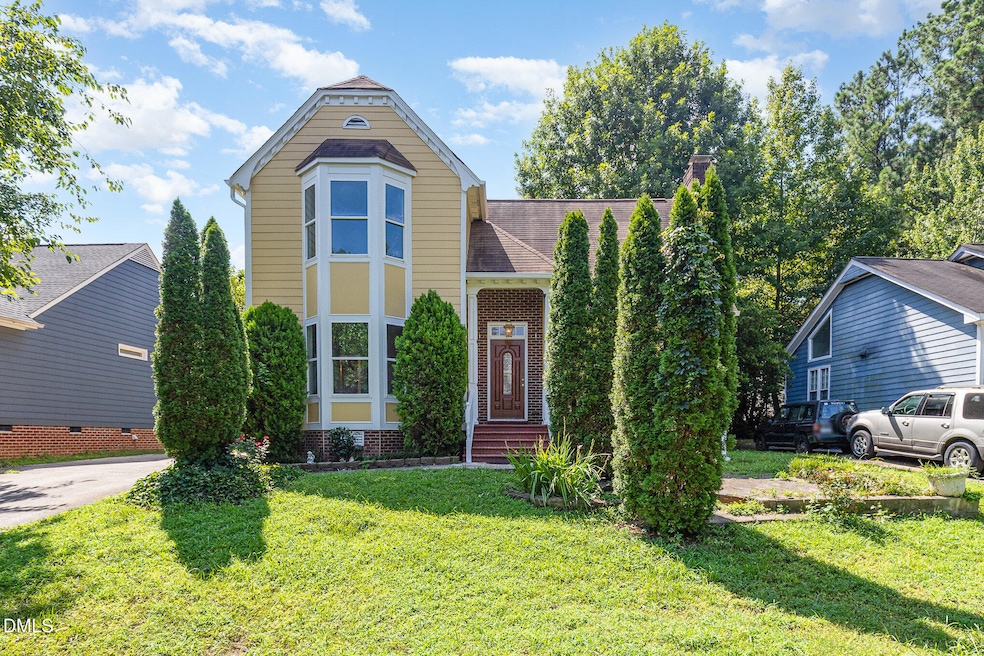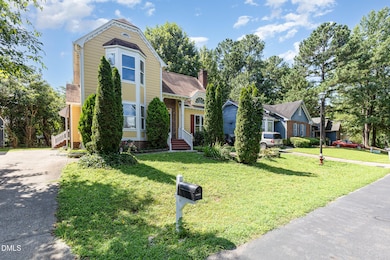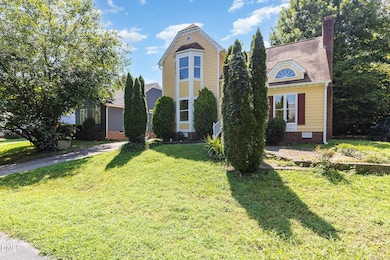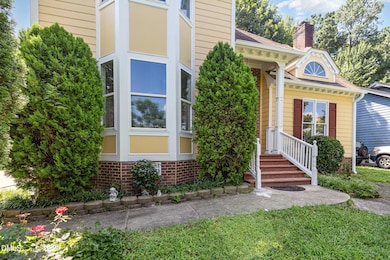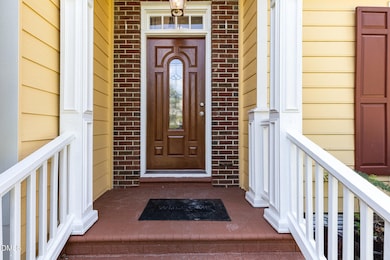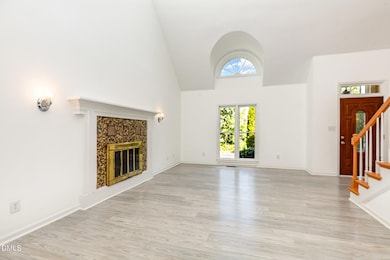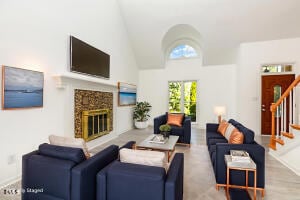2848 W Jameson Rd Raleigh, NC 27604
Northeast Raleigh NeighborhoodEstimated payment $2,038/month
Highlights
- Transitional Architecture
- Wood Flooring
- Cooling Available
- Millbrook High School Rated A-
- Main Floor Primary Bedroom
- Living Room
About This Home
Beautifully designed home featuring a first-floor master suite with a tiled bath, double sinks, walk-in closet, and large bay window for abundant natural light. The open great room impresses with a soaring two-story ceiling and a classic masonry fireplace, perfect for gatherings. A versatile 9x6 loft with built-in computer desk, ideal for a home office or study space. Enjoy hardwood floors in the foyer and half bath, and a dining room that opens directly to the deck for seamless indoor-outdoor living. The second bedroom also boasts a bay window, adding charm and extra space. Perfect for buyers seeking open floor plans, main-level living, and architectural details in a convenient location.
Home Details
Home Type
- Single Family
Est. Annual Taxes
- $2,682
Year Built
- Built in 1986
Lot Details
- 6,098 Sq Ft Lot
HOA Fees
- $50 Monthly HOA Fees
Parking
- Private Driveway
Home Design
- Transitional Architecture
- Traditional Architecture
- Combination Foundation
- Shingle Roof
- Masonite
Interior Spaces
- 1,526 Sq Ft Home
- 2-Story Property
- Screen For Fireplace
- Fireplace Features Masonry
- Great Room with Fireplace
- Living Room
- Dining Room
Flooring
- Wood
- Carpet
- Ceramic Tile
Bedrooms and Bathrooms
- 3 Bedrooms
- Primary Bedroom on Main
- Primary bathroom on main floor
Schools
- Durant Road Elementary School
- Durant Middle School
- Millbrook High School
Utilities
- Cooling Available
- Heat Pump System
Community Details
- Association fees include unknown
- Broadlands Subdivision
Listing and Financial Details
- Assessor Parcel Number 1725.14-22-8730.000
Map
Home Values in the Area
Average Home Value in this Area
Tax History
| Year | Tax Paid | Tax Assessment Tax Assessment Total Assessment is a certain percentage of the fair market value that is determined by local assessors to be the total taxable value of land and additions on the property. | Land | Improvement |
|---|---|---|---|---|
| 2025 | $2,693 | $306,541 | $95,000 | $211,541 |
| 2024 | $2,682 | $306,541 | $95,000 | $211,541 |
| 2023 | $2,066 | $187,696 | $40,000 | $147,696 |
| 2022 | $1,920 | $187,696 | $40,000 | $147,696 |
| 2021 | $1,846 | $187,696 | $40,000 | $147,696 |
| 2020 | $1,813 | $187,696 | $40,000 | $147,696 |
| 2019 | $1,743 | $148,639 | $40,000 | $108,639 |
| 2018 | $1,644 | $148,639 | $40,000 | $108,639 |
| 2017 | $1,566 | $148,639 | $40,000 | $108,639 |
| 2016 | $1,534 | $148,639 | $40,000 | $108,639 |
| 2015 | $1,605 | $153,087 | $44,000 | $109,087 |
| 2014 | -- | $153,087 | $44,000 | $109,087 |
Property History
| Date | Event | Price | List to Sale | Price per Sq Ft |
|---|---|---|---|---|
| 11/19/2025 11/19/25 | Pending | -- | -- | -- |
| 11/01/2025 11/01/25 | For Sale | $335,000 | -- | $220 / Sq Ft |
Purchase History
| Date | Type | Sale Price | Title Company |
|---|---|---|---|
| Warranty Deed | $130,000 | -- |
Mortgage History
| Date | Status | Loan Amount | Loan Type |
|---|---|---|---|
| Open | $97,425 | Stand Alone First | |
| Closed | $32,475 | Credit Line Revolving |
Source: Doorify MLS
MLS Number: 10130914
APN: 1725.14-22-8730-000
- 3109 E Folkestone Place
- 2916 Bannf Ct
- 2708 Clonnel Ct
- 3421 E Jameson Rd
- 2527 Trout Stream Dr
- 2407 Trout Stream Dr
- 3129 Skycrest Dr
- 3604 Wickersham Way
- 2716 Fernhurst Ln
- 2977 Faversham Place
- 2413 Trawick Rd
- 3005 Huntleigh Dr
- 3089 Huntleigh Dr
- 3613 Elm Grove Ln
- 3611 Elm Grove Ln
- 3605 Elm Grove Ln
- 3603 Elm Grove Ln
- 2209 Dobbin Place
- 3711 Elm Grove Ln
- Jackson Plan at Elm Grove - City Collection
