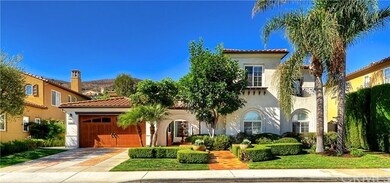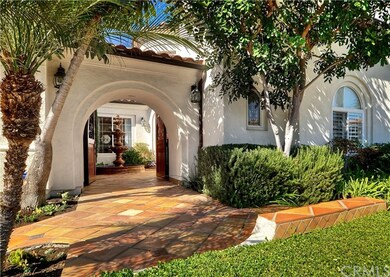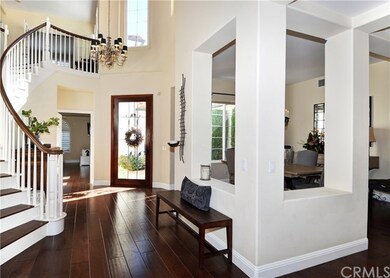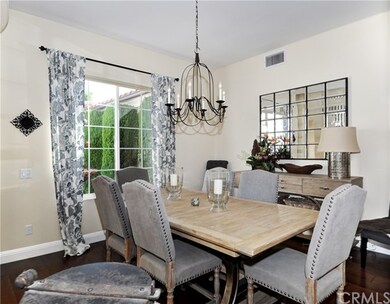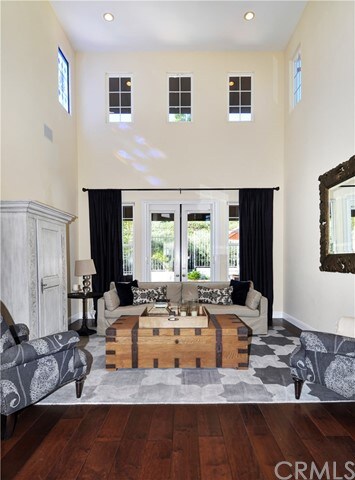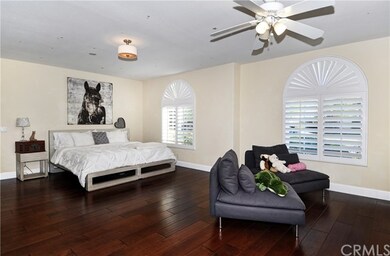
28481 Via Pasito San Juan Capistrano, CA 92675
San Juan Hills NeighborhoodHighlights
- Pebble Pool Finish
- Primary Bedroom Suite
- View of Hills
- Harold Ambuehl Elementary School Rated A-
- Gated Community
- Property is near a park
About This Home
As of December 2016Nestled in the exclusive gated community of San Juan Hills Estates, warmth awaits you in this executive home. The ground floor master suite makes this one of the most popular floor plans and most of your living will occur on the first floor. An additional expansive guest bedroom is also found on the main floor which is perfect for out of town guests or used as an office. Extensive upgrades within the last three years include: wood flooring throughout the home, remodeled backyard with salt water pool/spa, outdoor fireplace and BBQ area, built-in entertainment system with indoor/outdoor speakers, a 72 inch flat screen TV, and replaced AC ducting. The open kitchen will inspire you with all stainless steel appliances including a wine refrigerator, large kitchen island, and walk-in pantry. Entertaining is a breeze with the flow of this home as guests can enjoy the cozy den and its fireplace or chat with you in the kitchen while the meal is being prepared. The formal dining is directly off of the entry and just the right size. Three additional guest bedrooms are upstairs completing the number of bedrooms to be five(or four bedrooms plus an office). Currently one of the bedrooms is being used as an exercise room sharing a balcony with the upstairs office. So many memories will be made in this home and the neighborhood is wonderful! Nearby are biking/hiking trails as well as equestrian areas. Conveniently located near the 5 Frwy and Dana Point Harbor just a few minutes away!
Last Agent to Sell the Property
Coldwell Banker Realty License #00892910 Listed on: 10/02/2016

Home Details
Home Type
- Single Family
Est. Annual Taxes
- $14,629
Year Built
- Built in 1997
Lot Details
- 0.28 Acre Lot
- Block Wall Fence
- Sprinkler System
- Back and Front Yard
HOA Fees
- $210 Monthly HOA Fees
Parking
- 2 Car Direct Access Garage
- Parking Available
- Front Facing Garage
Home Design
- Mediterranean Architecture
- Planned Development
- Tile Roof
- Stucco
Interior Spaces
- 3,705 Sq Ft Home
- Wired For Sound
- Built-In Features
- Coffered Ceiling
- High Ceiling
- Recessed Lighting
- Two Way Fireplace
- Awning
- Plantation Shutters
- Entryway
- Family Room Off Kitchen
- Dining Room
- Den with Fireplace
- Home Gym
- Views of Hills
- Laundry Room
Kitchen
- Open to Family Room
- Eat-In Kitchen
- Breakfast Bar
- Walk-In Pantry
- Double Oven
- Gas Oven
- Gas Cooktop
- Microwave
- Dishwasher
- Kitchen Island
- Disposal
Flooring
- Wood
- Tile
Bedrooms and Bathrooms
- 5 Bedrooms | 2 Main Level Bedrooms
- Primary Bedroom on Main
- Primary Bedroom Suite
- Jack-and-Jill Bathroom
Pool
- Pebble Pool Finish
- Filtered Pool
- Heated In Ground Pool
- Heated Spa
- In Ground Spa
- Waterfall Pool Feature
Outdoor Features
- Balcony
- Concrete Porch or Patio
- Outdoor Fireplace
- Exterior Lighting
- Outdoor Grill
- Rain Gutters
Location
- Property is near a park
- Suburban Location
Schools
- Ambuehl Elementary School
- Marco Forester Middle School
- San Juan Hills High School
Utilities
- Forced Air Heating and Cooling System
- Gas Water Heater
- Sewer Paid
Listing and Financial Details
- Tax Lot 77
- Tax Tract Number 13437
- Assessor Parcel Number 66648123
Community Details
Overview
- Built by Taylor Woodrow
Security
- Security Service
- Controlled Access
- Gated Community
Ownership History
Purchase Details
Purchase Details
Home Financials for this Owner
Home Financials are based on the most recent Mortgage that was taken out on this home.Purchase Details
Home Financials for this Owner
Home Financials are based on the most recent Mortgage that was taken out on this home.Purchase Details
Home Financials for this Owner
Home Financials are based on the most recent Mortgage that was taken out on this home.Purchase Details
Home Financials for this Owner
Home Financials are based on the most recent Mortgage that was taken out on this home.Purchase Details
Purchase Details
Home Financials for this Owner
Home Financials are based on the most recent Mortgage that was taken out on this home.Purchase Details
Home Financials for this Owner
Home Financials are based on the most recent Mortgage that was taken out on this home.Similar Homes in the area
Home Values in the Area
Average Home Value in this Area
Purchase History
| Date | Type | Sale Price | Title Company |
|---|---|---|---|
| Interfamily Deed Transfer | -- | None Available | |
| Grant Deed | $1,225,000 | Chicago Title Company | |
| Grant Deed | $1,115,000 | Chicago Title Company | |
| Interfamily Deed Transfer | -- | Title 365 | |
| Interfamily Deed Transfer | -- | Fidelity National Title | |
| Interfamily Deed Transfer | -- | Fidelity National Title | |
| Interfamily Deed Transfer | -- | -- | |
| Grant Deed | $810,000 | Fidelity National Title Co | |
| Grant Deed | $374,000 | First American Title Ins Co |
Mortgage History
| Date | Status | Loan Amount | Loan Type |
|---|---|---|---|
| Previous Owner | $265,000 | Credit Line Revolving | |
| Previous Owner | $625,000 | New Conventional | |
| Previous Owner | $608,000 | New Conventional | |
| Previous Owner | $610,000 | New Conventional | |
| Previous Owner | $615,000 | New Conventional | |
| Previous Owner | $120,000 | Unknown | |
| Previous Owner | $60,000 | Credit Line Revolving | |
| Previous Owner | $299,000 | No Value Available |
Property History
| Date | Event | Price | Change | Sq Ft Price |
|---|---|---|---|---|
| 12/07/2016 12/07/16 | Sold | $1,225,000 | -3.5% | $331 / Sq Ft |
| 11/10/2016 11/10/16 | Pending | -- | -- | -- |
| 09/30/2016 09/30/16 | For Sale | $1,269,000 | +13.8% | $343 / Sq Ft |
| 09/06/2013 09/06/13 | Sold | $1,115,000 | -3.0% | $301 / Sq Ft |
| 08/08/2013 08/08/13 | Pending | -- | -- | -- |
| 05/17/2013 05/17/13 | For Sale | $1,149,000 | -- | $311 / Sq Ft |
Tax History Compared to Growth
Tax History
| Year | Tax Paid | Tax Assessment Tax Assessment Total Assessment is a certain percentage of the fair market value that is determined by local assessors to be the total taxable value of land and additions on the property. | Land | Improvement |
|---|---|---|---|---|
| 2025 | $14,629 | $1,421,714 | $753,924 | $667,790 |
| 2024 | $14,629 | $1,393,838 | $739,141 | $654,697 |
| 2023 | $14,271 | $1,366,508 | $724,648 | $641,860 |
| 2022 | $13,742 | $1,339,714 | $710,439 | $629,275 |
| 2021 | $13,487 | $1,313,446 | $696,509 | $616,937 |
| 2020 | $13,367 | $1,299,979 | $689,367 | $610,612 |
| 2019 | $13,119 | $1,274,490 | $675,850 | $598,640 |
| 2018 | $12,882 | $1,249,500 | $662,598 | $586,902 |
| 2017 | $12,764 | $1,225,000 | $649,605 | $575,395 |
| 2016 | $12,130 | $1,156,031 | $574,422 | $581,609 |
| 2015 | $11,946 | $1,138,667 | $565,794 | $572,873 |
| 2014 | $11,663 | $1,109,500 | $554,711 | $554,789 |
Agents Affiliated with this Home
-
Gilda Duhs

Seller's Agent in 2016
Gilda Duhs
Coldwell Banker Realty
(949) 499-8794
2 in this area
37 Total Sales
-
Dave Csira

Buyer's Agent in 2016
Dave Csira
Cove Canyon Realty
(949) 500-3283
2 in this area
41 Total Sales
-
Garry McDonald

Seller's Agent in 2013
Garry McDonald
Rise Realty
(949) 481-9318
4 Total Sales
Map
Source: California Regional Multiple Listing Service (CRMLS)
MLS Number: OC16715668
APN: 666-481-23
- 31232 Calle Bolero
- 28250 Camino Del Rio
- 27585 Via Montoya Unit 16
- 27951 Via de Costa
- 3200 Portico Del Norte
- 3202 Portico Del Norte
- 27884 Via de Costa
- 1302 Cadena
- 27477 Paseo Amador
- 3163 Inclinado
- 27605 Paseo Alondra Unit 25
- 27551 Paseo Tamara
- 32101 Via Flores Unit 76
- 27507 Via Sequoia
- 2933 Estancia
- 3909 Carta de Plata
- 31962 Via Montura
- 27237 Via Capri
- 2922 Estancia
- 27941 Via Estancia

