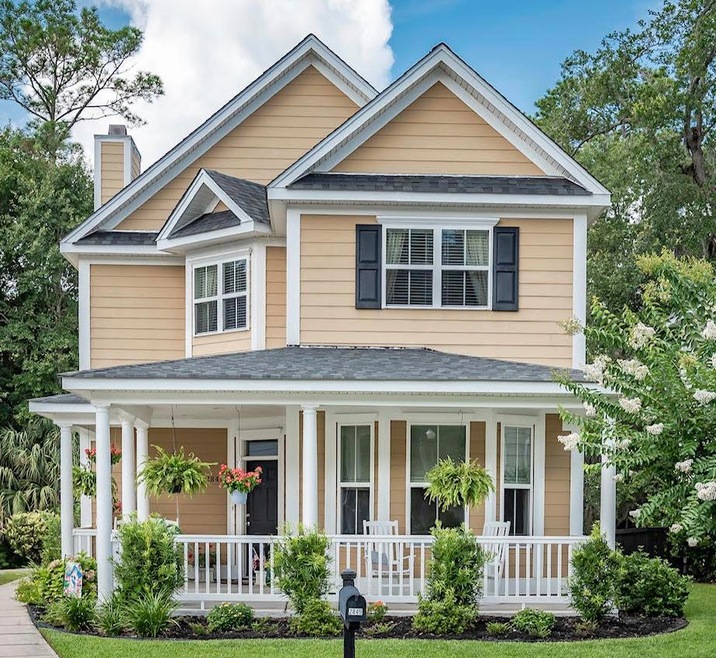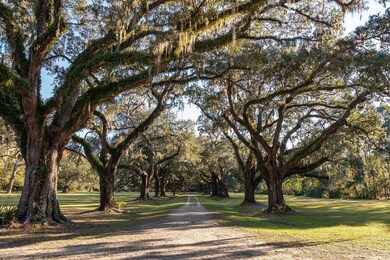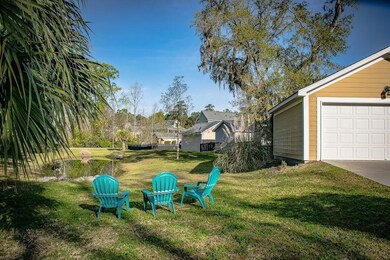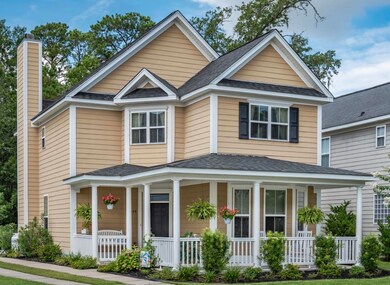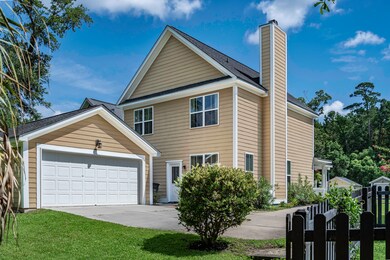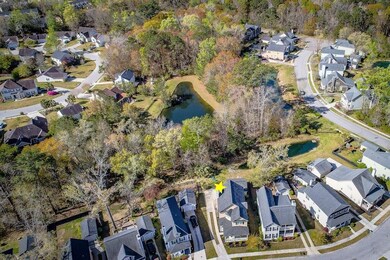
2849 Caitlins Way Mount Pleasant, SC 29466
Highlights
- Spa
- Sitting Area In Primary Bedroom
- Charleston Architecture
- Jennie Moore Elementary School Rated A
- Pond
- Wood Flooring
About This Home
As of June 2020Imagine having 745 acres of a protected historic plantation bordering your neighborhood with a short walk to the breathtaking Avenue of Oaks! This beautifully maintained home is picturesque with a Southern wrap around porch and swing! You notice the quality features immediately. 2 car garage with ample driveway, low maintenance yard, and cement plank siding. Entertaining is a breeze with the open living area, tiled gas fireplace, and attractive wood floors. Stainless appliances in kitchen, granite counters, 42' cabinets, eat in area, and a double doored pantry. Dining room with French doors can also be used as an office or playroom. Inviting master bedroom with sitting area and walk-in closet. Separate master vanities and tiled shower. Guests will love the double vanity in their bathroom.An easy second route to enter and exit the neighborhood via Winnowing Way takes you to the light at highway 17. Carol Oaks backs up to the 700+ acres of the historic Laurel Hill Plantation, which has an avenue of gorgeous oaks, running and biking trails, ponds, and picnic areas. Convenient location is just 2 minutes to highway 17, minutes away from beaches, shopping, and historic downtown Charleston.
Last Agent to Sell the Property
AgentOwned Realty Preferred Group License #95180 Listed on: 01/31/2020
Home Details
Home Type
- Single Family
Est. Annual Taxes
- $1,758
Year Built
- Built in 2010
Lot Details
- 4,356 Sq Ft Lot
HOA Fees
- $32 Monthly HOA Fees
Parking
- 2 Car Garage
Home Design
- Charleston Architecture
- Slab Foundation
- Architectural Shingle Roof
- Cement Siding
Interior Spaces
- 2,100 Sq Ft Home
- 2-Story Property
- Smooth Ceilings
- High Ceiling
- Ceiling Fan
- Gas Log Fireplace
- Thermal Windows
- Insulated Doors
- Great Room
- Living Room with Fireplace
- Formal Dining Room
- Home Office
- Utility Room with Study Area
- Laundry Room
Kitchen
- Eat-In Kitchen
- Dishwasher
Flooring
- Wood
- Ceramic Tile
Bedrooms and Bathrooms
- 3 Bedrooms
- Sitting Area In Primary Bedroom
- Walk-In Closet
- Whirlpool Bathtub
Outdoor Features
- Spa
- Pond
- Patio
- Front Porch
Schools
- Jennie Moore Elementary School
- Laing Middle School
- Wando High School
Utilities
- Cooling Available
- Heating Available
Community Details
Overview
- Carol Oaks Subdivision
Recreation
- Trails
Ownership History
Purchase Details
Home Financials for this Owner
Home Financials are based on the most recent Mortgage that was taken out on this home.Purchase Details
Home Financials for this Owner
Home Financials are based on the most recent Mortgage that was taken out on this home.Purchase Details
Home Financials for this Owner
Home Financials are based on the most recent Mortgage that was taken out on this home.Purchase Details
Home Financials for this Owner
Home Financials are based on the most recent Mortgage that was taken out on this home.Purchase Details
Similar Homes in Mount Pleasant, SC
Home Values in the Area
Average Home Value in this Area
Purchase History
| Date | Type | Sale Price | Title Company |
|---|---|---|---|
| Deed | $415,000 | None Available | |
| Deed | $414,000 | None Available | |
| Deed | $312,000 | -- | |
| Deed | $281,000 | -- | |
| Deed | $59,500 | -- |
Mortgage History
| Date | Status | Loan Amount | Loan Type |
|---|---|---|---|
| Open | $332,000 | New Conventional | |
| Previous Owner | $354,169 | VA | |
| Previous Owner | $357,418 | VA | |
| Previous Owner | $322,296 | VA | |
| Previous Owner | $281,000 | VA |
Property History
| Date | Event | Price | Change | Sq Ft Price |
|---|---|---|---|---|
| 06/05/2020 06/05/20 | Sold | $415,000 | 0.0% | $198 / Sq Ft |
| 05/06/2020 05/06/20 | Pending | -- | -- | -- |
| 01/31/2020 01/31/20 | For Sale | $415,000 | +0.2% | $198 / Sq Ft |
| 06/04/2018 06/04/18 | Sold | $414,000 | 0.0% | $197 / Sq Ft |
| 05/05/2018 05/05/18 | Pending | -- | -- | -- |
| 03/29/2018 03/29/18 | For Sale | $414,000 | -- | $197 / Sq Ft |
Tax History Compared to Growth
Tax History
| Year | Tax Paid | Tax Assessment Tax Assessment Total Assessment is a certain percentage of the fair market value that is determined by local assessors to be the total taxable value of land and additions on the property. | Land | Improvement |
|---|---|---|---|---|
| 2024 | $1,711 | $16,600 | $0 | $0 |
| 2023 | $1,711 | $16,600 | $0 | $0 |
| 2022 | $1,562 | $16,600 | $0 | $0 |
| 2021 | $5,815 | $24,900 | $0 | $0 |
| 2020 | $1,577 | $14,600 | $0 | $0 |
| 2019 | $1,758 | $16,600 | $0 | $0 |
| 2017 | $1,153 | $12,480 | $0 | $0 |
| 2016 | $1,100 | $12,480 | $0 | $0 |
| 2015 | $1,147 | $12,480 | $0 | $0 |
| 2014 | $1,104 | $0 | $0 | $0 |
| 2011 | -- | $0 | $0 | $0 |
Agents Affiliated with this Home
-

Seller's Agent in 2020
Christine Pettigrew
AgentOwned Realty Preferred Group
(843) 884-7300
39 Total Sales
-

Buyer's Agent in 2020
Sharyn Nichols
Carolina One Real Estate
(843) 884-1800
54 Total Sales
-

Buyer Co-Listing Agent in 2020
Danielle Nichols
Carolina One Real Estate
(843) 425-2583
116 Total Sales
-
T
Buyer's Agent in 2018
Tracy Evangelista
Carolina One Real Estate
(843) 202-8421
81 Total Sales
Map
Source: CHS Regional MLS
MLS Number: 20002878
APN: 598-13-00-360
- 3904 Delinger Dr
- 3010 Emma Ln
- 1333 Merchant Ct
- 3066 Emma Ln
- 3082 Emma Ln
- 1263 Allusion Ln Unit 402
- 3205 Morningdale Dr
- 1241 Allusion Ln
- 2800 Waterpointe Cir
- 3278 Tabor Rd
- 1177 Highway 41
- 1374 Black River Dr
- 1214 Spotted Owl Dr
- 1431 Whispering Oak Trail
- 1417 S Jetties Ct
- 2757 Merwether Ln
- 0 Huro Dr
- 1164 Sharpestowne Ct
- 3061 Caspian Ct
- 1184 Dingle Rd
