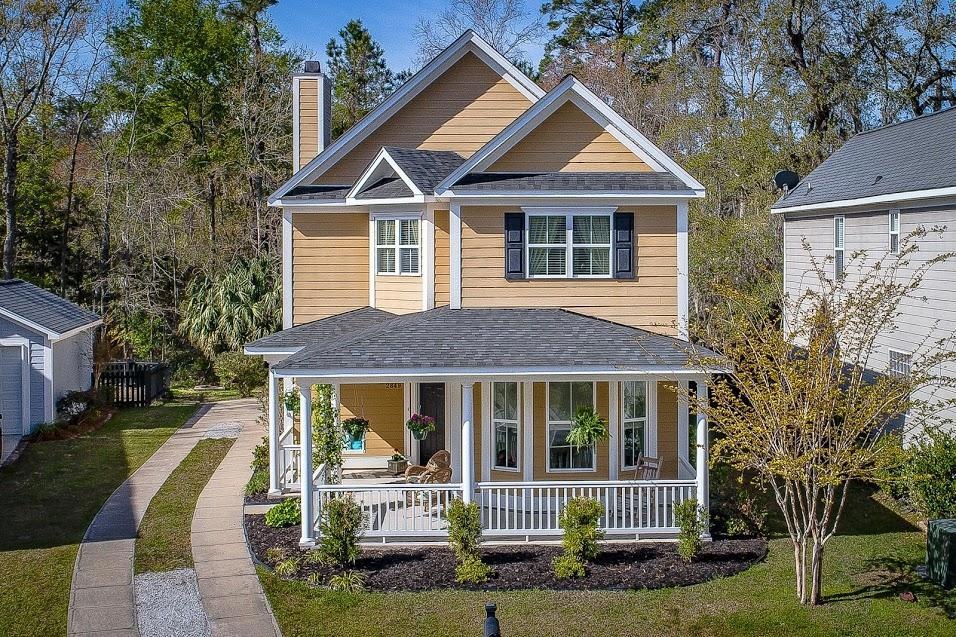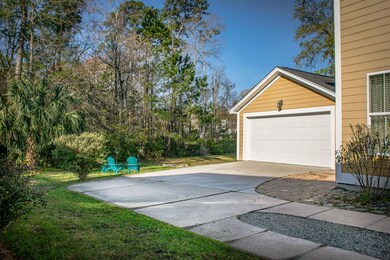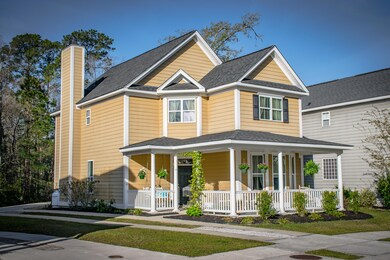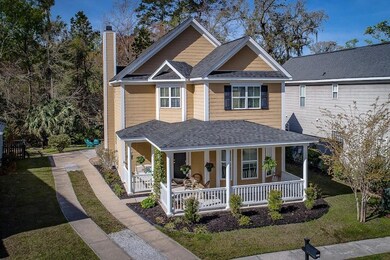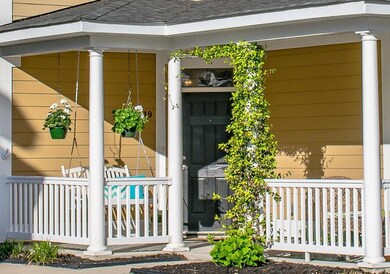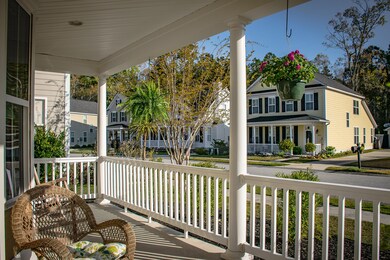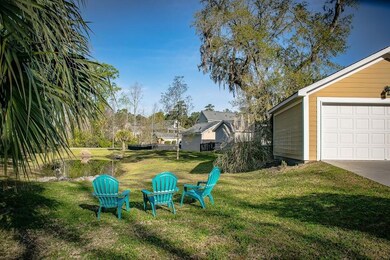
2849 Caitlins Way Mount Pleasant, SC 29466
Highlights
- Spa
- Sitting Area In Primary Bedroom
- Traditional Architecture
- Jennie Moore Elementary School Rated A
- Pond
- Wood Flooring
About This Home
As of June 2020EASY ACCESS to Hwy 17 from new traffic light. WRAP-AROUND PORCH with a climbing Confederate Jasmine vine and swing will welcome you to this beautiful Charleston style home with nice curb appeal. The main level of this well maintained home has an OPEN LIVING AREA with tiled GAS LOG fireplace, wired for TV above fireplace, WOOD FLOORS, 9' ceilings, and CROWN MOLDING throughout most of the main level. The kitchen boasts 42' MAPLE CABINETS, STAINLESS appliances, GRANITE counters with tiled backsplash, raised bar, eat in area, and a LARGE PANTRY. A spacious dining room has FRENCH DOORS and a BAY WINDOW - this room could easily be used as an office or playroom. Modern half bath with GRANITE VANITY and glass vessel sink.Upstairs you will find a very generously sized and elegant masterbedroom with SITTING AREA and walk-in closet. Light and airy master bathroom has a nicely TILED SHOWER and floors, separate DOUBLE SINKS, and a VANITY AREA. Second and third bedrooms are spacious with ceiling fans. Guest bathroom has DOUBLE VANITY, large linen closet, and a tub/shower unit. Laundry room with a window, ceramic tiled floors, and shelving is conveniently located upstairs near bedrooms.
Behind the home you will find a WIDE DRIVEWAY with room for several cars, a detached 2 CAR GARAGE with WORKBENCH, and spacious storage with CABINETS and shelving. Home backs up to one of the many common area ponds in Carol Oaks where you have a POND VIEW and occasionally see egrets, blue herons, or turtles. Carol Oaks backs up to the 700+ acres of the historic Laurel Hill Plantation, which has an avenue of gorgeous oaks, running and biking trails, ponds, and picnics. Convenient location is just minutes away from beaches, shopping, and historic downtown Charleston.
Last Agent to Sell the Property
AgentOwned Realty Preferred Group License #95180 Listed on: 04/05/2018
Home Details
Home Type
- Single Family
Est. Annual Taxes
- $1,152
Year Built
- Built in 2010
Lot Details
- 4,356 Sq Ft Lot
HOA Fees
- $30 Monthly HOA Fees
Parking
- 2 Car Garage
- Off-Street Parking
Home Design
- Traditional Architecture
- Slab Foundation
- Architectural Shingle Roof
- Cement Siding
Interior Spaces
- 2,100 Sq Ft Home
- 2-Story Property
- Smooth Ceilings
- High Ceiling
- Ceiling Fan
- Gas Log Fireplace
- Thermal Windows
- Insulated Doors
- Great Room
- Living Room with Fireplace
- Formal Dining Room
- Laundry Room
Kitchen
- Eat-In Kitchen
- Dishwasher
Flooring
- Wood
- Ceramic Tile
Bedrooms and Bathrooms
- 3 Bedrooms
- Sitting Area In Primary Bedroom
- Walk-In Closet
- Whirlpool Bathtub
Outdoor Features
- Spa
- Pond
- Front Porch
Schools
- Jennie Moore Elementary School
- Laing Middle School
- Wando High School
Utilities
- Cooling Available
- Heat Pump System
Community Details
- Carol Oaks Subdivision
Ownership History
Purchase Details
Home Financials for this Owner
Home Financials are based on the most recent Mortgage that was taken out on this home.Purchase Details
Home Financials for this Owner
Home Financials are based on the most recent Mortgage that was taken out on this home.Purchase Details
Home Financials for this Owner
Home Financials are based on the most recent Mortgage that was taken out on this home.Purchase Details
Home Financials for this Owner
Home Financials are based on the most recent Mortgage that was taken out on this home.Purchase Details
Similar Homes in Mount Pleasant, SC
Home Values in the Area
Average Home Value in this Area
Purchase History
| Date | Type | Sale Price | Title Company |
|---|---|---|---|
| Deed | $415,000 | None Available | |
| Deed | $414,000 | None Available | |
| Deed | $312,000 | -- | |
| Deed | $281,000 | -- | |
| Deed | $59,500 | -- |
Mortgage History
| Date | Status | Loan Amount | Loan Type |
|---|---|---|---|
| Open | $332,000 | New Conventional | |
| Previous Owner | $354,169 | VA | |
| Previous Owner | $357,418 | VA | |
| Previous Owner | $322,296 | VA | |
| Previous Owner | $281,000 | VA |
Property History
| Date | Event | Price | Change | Sq Ft Price |
|---|---|---|---|---|
| 06/05/2020 06/05/20 | Sold | $415,000 | 0.0% | $198 / Sq Ft |
| 05/06/2020 05/06/20 | Pending | -- | -- | -- |
| 01/31/2020 01/31/20 | For Sale | $415,000 | +0.2% | $198 / Sq Ft |
| 06/04/2018 06/04/18 | Sold | $414,000 | 0.0% | $197 / Sq Ft |
| 05/05/2018 05/05/18 | Pending | -- | -- | -- |
| 03/29/2018 03/29/18 | For Sale | $414,000 | -- | $197 / Sq Ft |
Tax History Compared to Growth
Tax History
| Year | Tax Paid | Tax Assessment Tax Assessment Total Assessment is a certain percentage of the fair market value that is determined by local assessors to be the total taxable value of land and additions on the property. | Land | Improvement |
|---|---|---|---|---|
| 2023 | $1,711 | $16,600 | $0 | $0 |
| 2022 | $1,562 | $16,600 | $0 | $0 |
| 2021 | $5,815 | $24,900 | $0 | $0 |
| 2020 | $1,577 | $14,600 | $0 | $0 |
| 2019 | $1,758 | $16,600 | $0 | $0 |
| 2017 | $1,153 | $12,480 | $0 | $0 |
| 2016 | $1,100 | $12,480 | $0 | $0 |
| 2015 | $1,147 | $12,480 | $0 | $0 |
| 2014 | $1,104 | $0 | $0 | $0 |
| 2011 | -- | $0 | $0 | $0 |
Agents Affiliated with this Home
-
Christine Pettigrew

Seller's Agent in 2020
Christine Pettigrew
AgentOwned Realty Preferred Group
(843) 884-7300
42 Total Sales
-
Sharyn Nichols

Buyer's Agent in 2020
Sharyn Nichols
Carolina One Real Estate
(843) 884-1800
59 Total Sales
-
Danielle Nichols

Buyer Co-Listing Agent in 2020
Danielle Nichols
Carolina One Real Estate
(843) 425-2583
116 Total Sales
-
Tracy Evangelista
T
Buyer's Agent in 2018
Tracy Evangelista
Carolina One Real Estate
(843) 202-8421
86 Total Sales
Map
Source: CHS Regional MLS
MLS Number: 18009312
APN: 598-13-00-360
- 3092 Morningdale Dr
- 3904 Delinger Dr
- 3010 Emma Ln
- 3066 Emma Ln
- 2900 Colonnade Dr
- 3092 Emma Ln
- 1252 Allusion Ln Unit 201
- 1242 Allusion Ln Unit 206
- 1241 Allusion Ln
- 2800 Waterpointe Cir
- 3222 Morningdale Dr
- 2707 Waterpointe Cir
- 1177 Highway 41
- 1374 Black River Dr
- 1418 Whispering Oak Trail
- 2791 Gaston Gate
- 0 Huro Dr
- 1164 Sharpestowne Ct
- 0 Joe Rouse Rd Unit 20031882
- 1192 Crystal Rd
