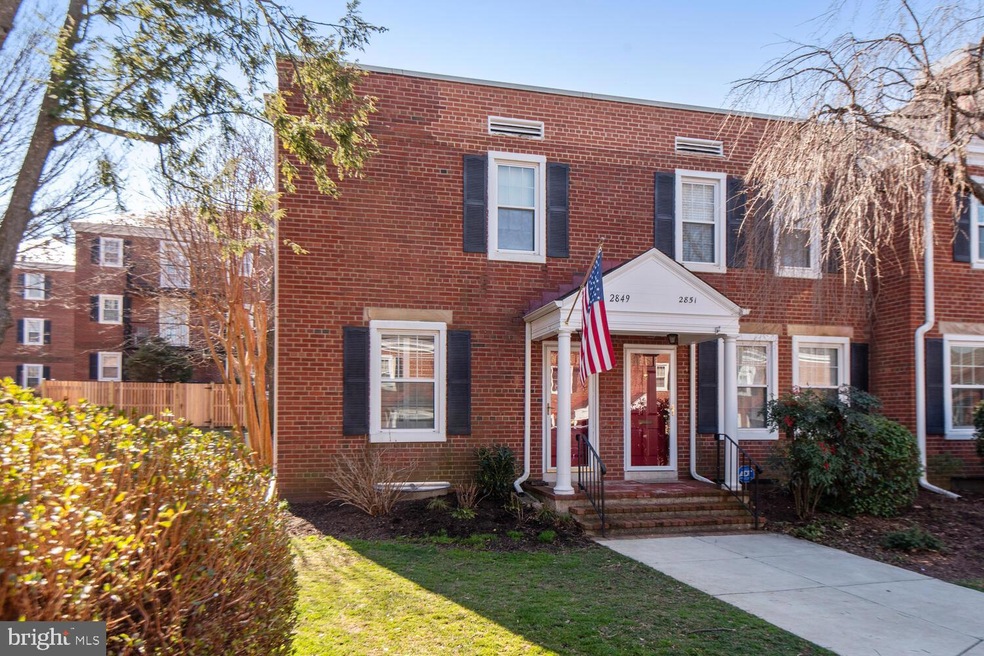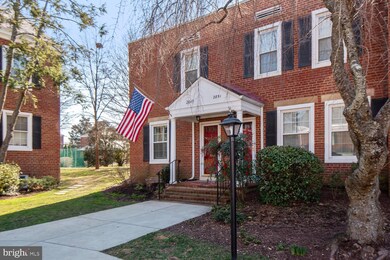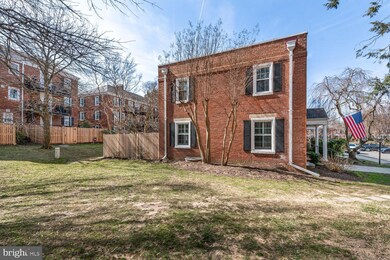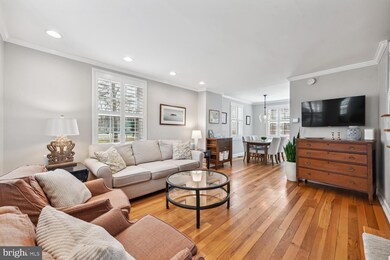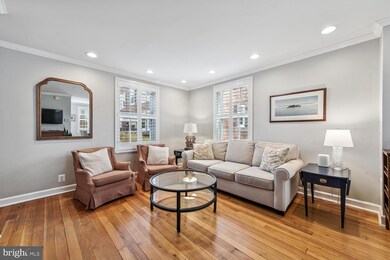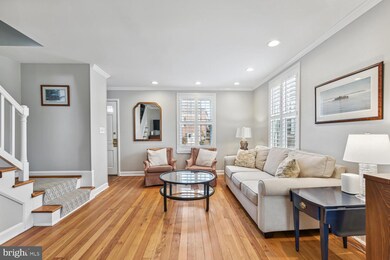
2849 S Buchanan St Arlington, VA 22206
Fairlington NeighborhoodHighlights
- Colonial Architecture
- Community Pool
- Jogging Path
- Gunston Middle School Rated A-
- Community Center
- Community Playground
About This Home
As of March 2024**OFFER DEADLINE MONDAY (03/04) AT 12:00PM**
Welcome to 2849 S. Buchanan Street! This exquisite END UNIT Clarendon II model townhome, nestled in the charming Fairlington Village community! Boasting 2 bedrooms, 2 bathrooms, and a den spread over 3 spacious levels, this meticulously maintained home offers the perfect blend of comfort and sophistication. Step into the freshly painted, light-filled living room, adorned with gleaming hardwood floors, updated windows, custom plantation shutters and elegant recessed lighting, creating an inviting ambiance for relaxation or entertaining guests. The recently renovated gourmet open kitchen is a chef's delight, featuring stunning granite countertops, pristine white cabinets and hardwood floors carried throughout. Upstairs, the upper living level showcases a generously sized main bedroom highlighted by a custom Elfa closet system, while an additional bedroom and a bathroom await, boasting fresh paint and contemporary tile flooring. Descend to the lower living level, where you'll find a sprawling recreation room accented with recessed lighting and upgraded flooring, perfect for unwinding or hosting gatherings. A bonus room, ideal for accommodating guests, along with an en-suite full bathroom featuring a luxurious frameless glass shower, complete this exceptional home. Step outside to the serene oversized bricked rear patio, fully fenced in for privacy, providing the perfect setting for al fresco dining, summer entertaining, or simply basking in the tranquility of your surroundings. Don't miss your chance to own this magnificent townhome offering both luxury and convenience in one of Arlington's most sought-after neighborhoods!
Last Agent to Sell the Property
Compass License #SP200204726 Listed on: 02/29/2024

Townhouse Details
Home Type
- Townhome
Est. Annual Taxes
- $5,324
Year Built
- Built in 1944
HOA Fees
- $406 Monthly HOA Fees
Home Design
- Colonial Architecture
- Brick Exterior Construction
- Brick Foundation
- Concrete Perimeter Foundation
Interior Spaces
- Property has 3 Levels
- Ceiling Fan
Bedrooms and Bathrooms
- 2 Bedrooms
Finished Basement
- Heated Basement
- Interior Basement Entry
- Basement Windows
Parking
- On-Street Parking
- Parking Lot
- Off-Street Parking
- Unassigned Parking
Utilities
- Forced Air Heating and Cooling System
- Electric Water Heater
Listing and Financial Details
- Assessor Parcel Number 29-008-387
Community Details
Overview
- Association fees include exterior building maintenance, lawn maintenance, management, parking fee, pool(s), reserve funds, road maintenance, sewer, snow removal, trash, water
- Fairlington Villages Community
- Fairlington Villages Subdivision
Amenities
- Common Area
- Community Center
Recreation
- Community Playground
- Community Pool
- Jogging Path
Pet Policy
- Pets Allowed
Ownership History
Purchase Details
Home Financials for this Owner
Home Financials are based on the most recent Mortgage that was taken out on this home.Purchase Details
Home Financials for this Owner
Home Financials are based on the most recent Mortgage that was taken out on this home.Purchase Details
Home Financials for this Owner
Home Financials are based on the most recent Mortgage that was taken out on this home.Purchase Details
Home Financials for this Owner
Home Financials are based on the most recent Mortgage that was taken out on this home.Purchase Details
Home Financials for this Owner
Home Financials are based on the most recent Mortgage that was taken out on this home.Purchase Details
Home Financials for this Owner
Home Financials are based on the most recent Mortgage that was taken out on this home.Purchase Details
Home Financials for this Owner
Home Financials are based on the most recent Mortgage that was taken out on this home.Similar Homes in Arlington, VA
Home Values in the Area
Average Home Value in this Area
Purchase History
| Date | Type | Sale Price | Title Company |
|---|---|---|---|
| Deed | $651,000 | Allied Title | |
| Deed | $527,500 | First American Title | |
| Warranty Deed | $420,000 | -- | |
| Special Warranty Deed | $419,900 | -- | |
| Warranty Deed | $419,900 | -- | |
| Deed | $270,000 | -- | |
| Deed | $137,500 | -- |
Mortgage History
| Date | Status | Loan Amount | Loan Type |
|---|---|---|---|
| Open | $520,800 | New Conventional | |
| Previous Owner | $422,000 | New Conventional | |
| Previous Owner | $412,392 | FHA | |
| Previous Owner | $392,350 | Adjustable Rate Mortgage/ARM | |
| Previous Owner | $398,905 | New Conventional | |
| Previous Owner | $15,000 | Credit Line Revolving | |
| Previous Owner | $216,000 | No Value Available | |
| Previous Owner | $132,000 | No Value Available |
Property History
| Date | Event | Price | Change | Sq Ft Price |
|---|---|---|---|---|
| 03/18/2024 03/18/24 | Sold | $651,000 | +8.5% | $471 / Sq Ft |
| 03/05/2024 03/05/24 | Pending | -- | -- | -- |
| 02/29/2024 02/29/24 | For Sale | $599,999 | +13.7% | $434 / Sq Ft |
| 08/31/2020 08/31/20 | Sold | $527,500 | +3.5% | $381 / Sq Ft |
| 08/11/2020 08/11/20 | Pending | -- | -- | -- |
| 08/06/2020 08/06/20 | For Sale | $509,900 | +21.4% | $369 / Sq Ft |
| 06/06/2014 06/06/14 | Sold | $420,000 | +0.7% | $304 / Sq Ft |
| 04/08/2014 04/08/14 | Pending | -- | -- | -- |
| 04/03/2014 04/03/14 | For Sale | $417,000 | -- | $302 / Sq Ft |
Tax History Compared to Growth
Tax History
| Year | Tax Paid | Tax Assessment Tax Assessment Total Assessment is a certain percentage of the fair market value that is determined by local assessors to be the total taxable value of land and additions on the property. | Land | Improvement |
|---|---|---|---|---|
| 2024 | $5,340 | $516,900 | $53,500 | $463,400 |
| 2023 | $5,324 | $516,900 | $53,500 | $463,400 |
| 2022 | $5,233 | $508,100 | $53,500 | $454,600 |
| 2021 | $5,018 | $487,200 | $48,200 | $439,000 |
| 2020 | $4,678 | $455,900 | $48,200 | $407,700 |
| 2019 | $4,375 | $426,400 | $44,300 | $382,100 |
| 2018 | $4,182 | $415,700 | $44,300 | $371,400 |
| 2017 | $4,077 | $405,300 | $44,300 | $361,000 |
| 2016 | $3,983 | $401,900 | $44,300 | $357,600 |
| 2015 | $4,037 | $405,300 | $44,300 | $361,000 |
| 2014 | $4,037 | $405,300 | $44,300 | $361,000 |
Agents Affiliated with this Home
-
Clayton Chamberlin

Seller's Agent in 2024
Clayton Chamberlin
Compass
(572) 243-8831
3 in this area
34 Total Sales
-
John Coleman

Buyer's Agent in 2024
John Coleman
Real Broker, LLC
(202) 427-9689
2 in this area
328 Total Sales
-
Kay Houghton

Seller's Agent in 2020
Kay Houghton
EXP Realty, LLC
(703) 225-5529
227 in this area
451 Total Sales
-
Lynn Robinson-Gant

Seller's Agent in 2014
Lynn Robinson-Gant
Long & Foster
(703) 898-7205
8 in this area
13 Total Sales
-
Michael Korin

Buyer's Agent in 2014
Michael Korin
EXP Realty, LLC
(703) 216-8467
1 in this area
33 Total Sales
Map
Source: Bright MLS
MLS Number: VAAR2040376
APN: 29-008-387
- 2858 S Abingdon St
- 4811 29th St S Unit B2
- 2865 S Abingdon St
- 4854 28th St S Unit A
- 2862 S Buchanan St Unit B2
- 2743 S Buchanan St
- 2922 S Buchanan St Unit C1
- 4829 27th Rd S
- 4801 30th St S Unit 2969
- 2949 S Columbus St Unit A1
- 2923 S Woodstock St Unit D
- 4904 29th Rd S Unit A2
- 2605 S Walter Reed Dr Unit A
- 4911 29th Rd S
- 4906 29th Rd S Unit B1
- 3020 S Buchanan St Unit B1
- 2921 F S Woodley St
- 3031 S Columbus St Unit C2
- 2564 A S Arlington Mill Dr S Unit 5
- 2432 S Culpeper St
