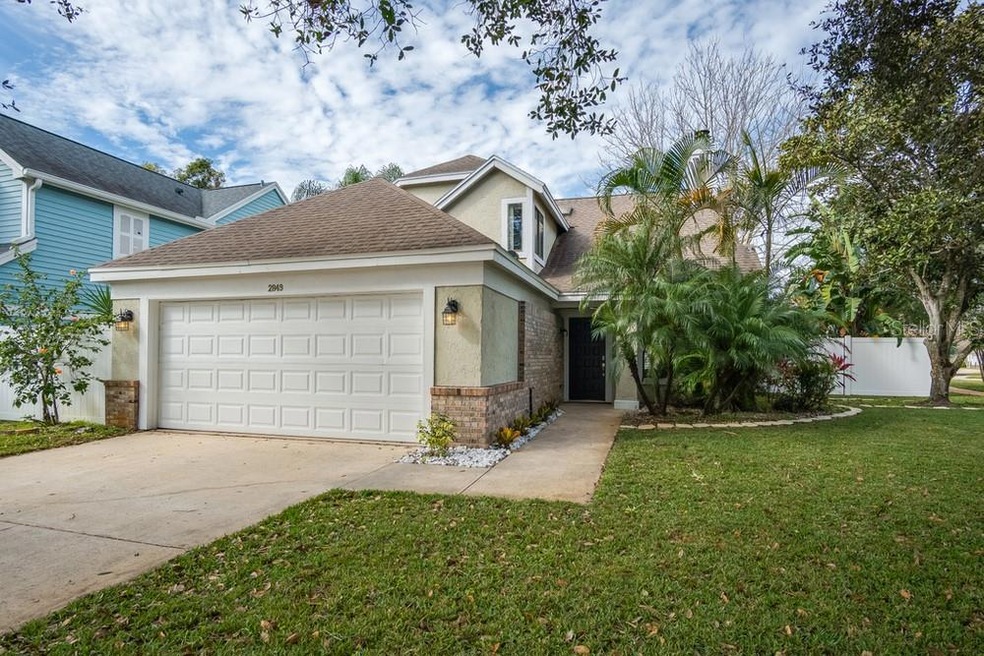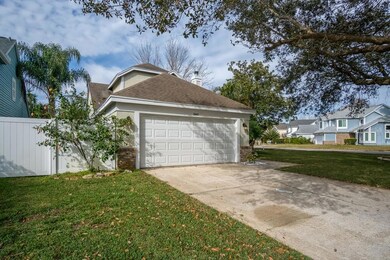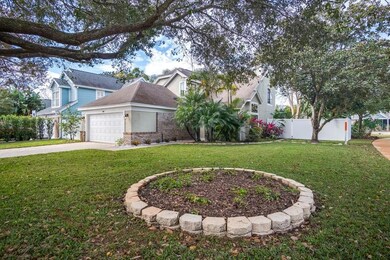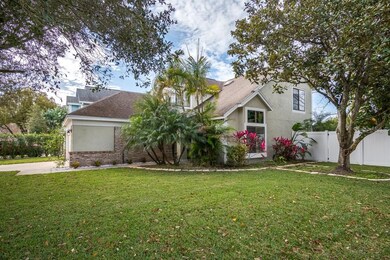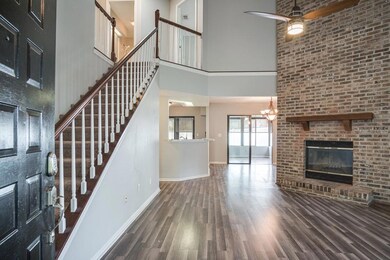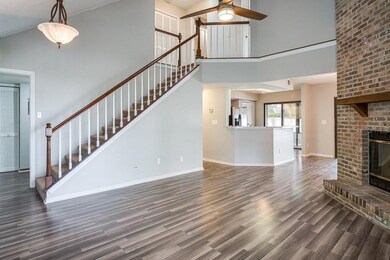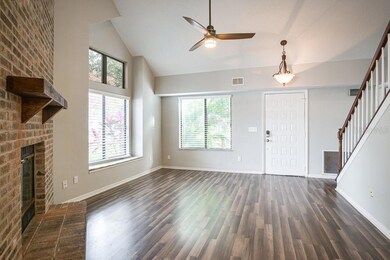
2849 Waymeyer Dr Orlando, FL 32812
Conway NeighborhoodHighlights
- Open Floorplan
- Family Room with Fireplace
- Community Pool
- Boone High School Rated A
- Cathedral Ceiling
- Tennis Courts
About This Home
As of March 2021Beautiful 3 bedroom, 2.5 bathroom, two-story corner lot home in the wonderful community of Wedgewood Groves in Orlando. Upon entering, one will notice the vaulted ceilings, laminate floors, brick fireplace, and an open banister staircase. The kitchen boasts formica countertops, stainless steel appliances, plenty of storage cabinets, and an eat-in dining area. The first floor primary room offers a private bathroom with an updated vanity sink, a garden bathtub, a separate tiled shower, and a walk-in closet. The second floor features 2 additional bedrooms and a full bathroom. The sliding glass doors from the primary room and dining area opens to the enclosed lanai which overlooks the fenced backyard. This home features a 2-car garage, low HOA, and the community amenities include a community pool and tennis courts and is conveniently located to shopping and dining
Home Details
Home Type
- Single Family
Est. Annual Taxes
- $3,466
Year Built
- Built in 1987
Lot Details
- 7,466 Sq Ft Lot
- East Facing Home
- Fenced
- Irrigation
- Property is zoned R-1/AN
HOA Fees
- $42 Monthly HOA Fees
Parking
- 2 Car Attached Garage
Home Design
- Slab Foundation
- Shingle Roof
- Block Exterior
- Stucco
Interior Spaces
- 1,477 Sq Ft Home
- 2-Story Property
- Open Floorplan
- Cathedral Ceiling
- Ceiling Fan
- Skylights
- Wood Burning Fireplace
- Sliding Doors
- Family Room with Fireplace
Kitchen
- Eat-In Kitchen
- Range
- Microwave
- Dishwasher
Flooring
- Carpet
- Laminate
- Ceramic Tile
Bedrooms and Bathrooms
- 3 Bedrooms
- Split Bedroom Floorplan
- Walk-In Closet
Outdoor Features
- Exterior Lighting
- Rain Gutters
Schools
- Conway Elementary School
- Conway Middle School
- Boone High School
Utilities
- Central Air
- Heating Available
- Thermostat
Listing and Financial Details
- Visit Down Payment Resource Website
- Tax Lot 82
- Assessor Parcel Number 05-23-30-9080-00-820
Community Details
Overview
- Sentry Management Inc. Association, Phone Number (855) 870-9900
- Wedgewood Groves Subdivision
- The community has rules related to deed restrictions
Recreation
- Tennis Courts
- Community Pool
Ownership History
Purchase Details
Home Financials for this Owner
Home Financials are based on the most recent Mortgage that was taken out on this home.Purchase Details
Home Financials for this Owner
Home Financials are based on the most recent Mortgage that was taken out on this home.Purchase Details
Home Financials for this Owner
Home Financials are based on the most recent Mortgage that was taken out on this home.Map
Similar Homes in Orlando, FL
Home Values in the Area
Average Home Value in this Area
Purchase History
| Date | Type | Sale Price | Title Company |
|---|---|---|---|
| Warranty Deed | $307,500 | Zillow Closing Services Llc | |
| Warranty Deed | $250,000 | Edgewater Title Company | |
| Warranty Deed | $160,000 | Fidelity National Title Insu |
Mortgage History
| Date | Status | Loan Amount | Loan Type |
|---|---|---|---|
| Open | $305,550 | New Conventional | |
| Previous Owner | $218,500 | New Conventional | |
| Previous Owner | $212,500 | New Conventional | |
| Previous Owner | $106,000 | Credit Line Revolving | |
| Previous Owner | $55,000 | Credit Line Revolving | |
| Previous Owner | $31,000 | Credit Line Revolving | |
| Previous Owner | $160,000 | No Value Available |
Property History
| Date | Event | Price | Change | Sq Ft Price |
|---|---|---|---|---|
| 05/31/2021 05/31/21 | Off Market | $315,000 | -- | -- |
| 03/01/2021 03/01/21 | Sold | $315,000 | -3.4% | $213 / Sq Ft |
| 01/29/2021 01/29/21 | Pending | -- | -- | -- |
| 01/19/2021 01/19/21 | For Sale | $326,200 | +6.1% | $221 / Sq Ft |
| 01/06/2021 01/06/21 | Sold | $307,500 | -2.4% | $177 / Sq Ft |
| 12/11/2020 12/11/20 | Pending | -- | -- | -- |
| 12/04/2020 12/04/20 | For Sale | $315,000 | 0.0% | $181 / Sq Ft |
| 11/25/2020 11/25/20 | Pending | -- | -- | -- |
| 11/24/2020 11/24/20 | Price Changed | $315,000 | -3.1% | $181 / Sq Ft |
| 11/01/2020 11/01/20 | For Sale | $325,000 | 0.0% | $187 / Sq Ft |
| 10/26/2020 10/26/20 | Pending | -- | -- | -- |
| 10/24/2020 10/24/20 | For Sale | $325,000 | +30.0% | $187 / Sq Ft |
| 11/30/2018 11/30/18 | Sold | $250,000 | -2.9% | $144 / Sq Ft |
| 10/25/2018 10/25/18 | Pending | -- | -- | -- |
| 10/05/2018 10/05/18 | Price Changed | $257,500 | -0.9% | $148 / Sq Ft |
| 09/12/2018 09/12/18 | Price Changed | $259,900 | -1.0% | $149 / Sq Ft |
| 09/03/2018 09/03/18 | Price Changed | $262,500 | -0.5% | $151 / Sq Ft |
| 08/21/2018 08/21/18 | Price Changed | $263,900 | -0.2% | $152 / Sq Ft |
| 08/21/2018 08/21/18 | For Sale | $264,500 | 0.0% | $152 / Sq Ft |
| 08/14/2018 08/14/18 | Pending | -- | -- | -- |
| 08/04/2018 08/04/18 | Price Changed | $264,500 | -0.2% | $152 / Sq Ft |
| 07/28/2018 07/28/18 | For Sale | $265,000 | +6.0% | $152 / Sq Ft |
| 07/16/2018 07/16/18 | Off Market | $250,000 | -- | -- |
| 06/28/2018 06/28/18 | Price Changed | $244,900 | -2.0% | $141 / Sq Ft |
| 06/02/2018 06/02/18 | For Sale | $250,000 | -- | $144 / Sq Ft |
Tax History
| Year | Tax Paid | Tax Assessment Tax Assessment Total Assessment is a certain percentage of the fair market value that is determined by local assessors to be the total taxable value of land and additions on the property. | Land | Improvement |
|---|---|---|---|---|
| 2025 | $5,082 | $321,850 | -- | -- |
| 2024 | $4,845 | $321,850 | -- | -- |
| 2023 | $4,845 | $302,698 | $0 | $0 |
| 2022 | $4,701 | $293,882 | $115,000 | $178,882 |
| 2021 | $3,620 | $230,878 | $0 | $0 |
| 2020 | $3,444 | $227,690 | $0 | $0 |
| 2019 | $3,544 | $222,571 | $75,000 | $147,571 |
| 2018 | $4,001 | $204,063 | $60,000 | $144,063 |
| 2017 | $3,877 | $195,617 | $55,000 | $140,617 |
| 2016 | $2,100 | $179,640 | $55,000 | $124,640 |
| 2015 | $2,129 | $162,219 | $55,000 | $107,219 |
| 2014 | $2,137 | $140,764 | $60,000 | $80,764 |
Source: Stellar MLS
MLS Number: O5918027
APN: 05-2330-9080-00-820
- 2566 Conway Gardens Rd
- 2762 Pepper Ln
- 4219 E Michigan St Unit J4219
- 4213 E Michigan St
- 3511 E Crystal Lake Ave
- 4355 E Michigan St Unit O4355
- 1948 S Conway Rd Unit 8
- 1944 S Conway Rd Unit 6
- 2808 Touraine Ave
- 1928 S Conway Rd Unit 40
- 1928 S Conway Rd Unit 27
- 3813 Surrey Dr
- 3520 Sebring Ave
- 1930 Conway Rd Unit 2
- 1916 S Conway Rd Unit 11
- 3631 Surrey Dr
- 3417 Tennessee Terrace
- 1918 S Conway Rd Unit 3
- 3522 E Kaley Ave
- 4220 Lancashire Ln
