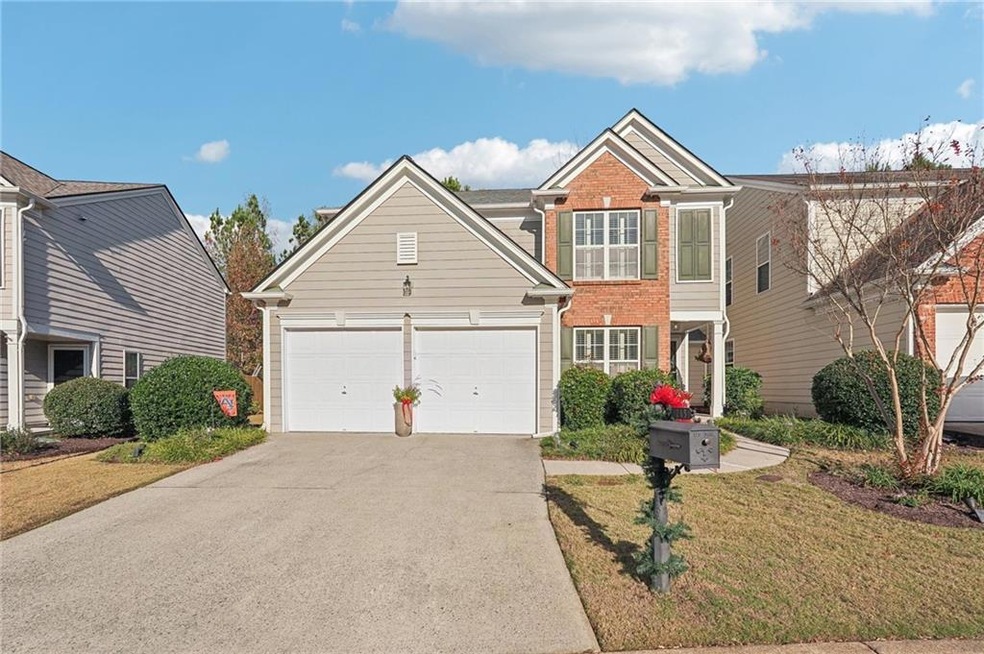Welcome to this beautifully maintained 4-bedroom, 2.5-bathroom townhome with a bonus room on the main floor, located in a highly desirable The Woodlands neighborhood. Designed with an open-concept layout, this home features a spacious family room with a convenient switch-on fireplace perfect for cozy gatherings. This home has been meticulous maintained and has a brand new roof installed this year.
The kitchen is a dream for any chef, boasting sleek white cabinetry, stainless steel appliances, and a delightful breakfast nook. Retreat to the tranquil master suite with walk-in closet, where large windows fill the room with natural light and offer serene backyard views. The en-suite bathroom includes a double vanity, tiled floors, and a relaxing garden tub for your comfort.
Step outside into the wooded private, fenced backyard, designed for easy upkeep and ideal for entertaining. Enjoy year-round outdoor living with a screened porch, while the HOA takes care of front yard maintenance for added ease.
Take advantage of the neighborhood?s resort-style amenities, including tennis courts, a pool, nature trails, a playground, basketball and pickleball courts, all just steps from your door.
Don?t miss the chance to make this stunning home yours and enjoy everything this vibrant community has to offer!

