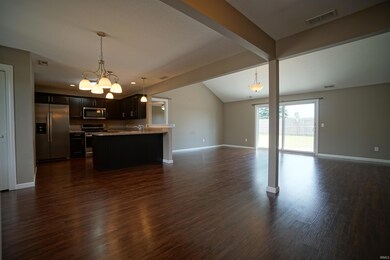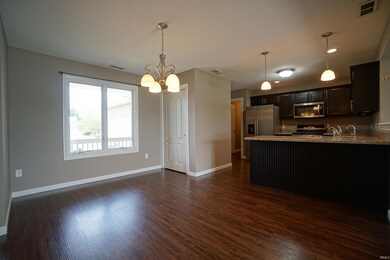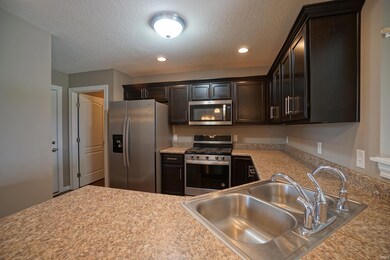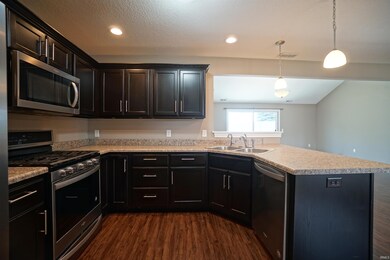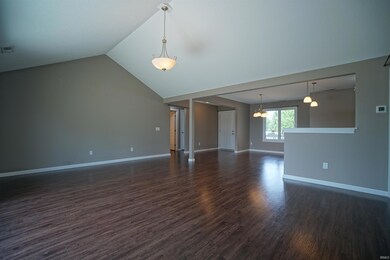
285 Chickadee Ln Warsaw, IN 46580
Highlights
- Open Floorplan
- Ranch Style House
- Covered patio or porch
- Eisenhower Elementary School Rated A-
- Backs to Open Ground
- 2 Car Attached Garage
About This Home
As of October 2024MOTIVATED SELLER. This House qualifies for a $0 down mortgage. Ready to move into condition, 5 year old home with 3 bedrooms, 2 bathrooms, 1517 sq. ft., 2 car attached garage and a fenced in backyard. The covered porch entrance brings you into the foyer that connects to the dining room and living room with cathedral ceilings and a slider door that leads out to the private, fenced in backyard. The fully appointed kitchen with breakfast bar connects to the attached garage, laundry room, dining room with walk in pantry and the living room. This is a split bedroom, open floor plan that lives large and allows for comfortable family living. Current property taxes have no exemptions. Estimated property taxes with the Homestead exemption included = $2,703/yr.
Last Agent to Sell the Property
RE/MAX Results- Warsaw Brokerage Phone: 574-267-2201 Listed on: 05/16/2024

Home Details
Home Type
- Single Family
Est. Annual Taxes
- $5,149
Year Built
- Built in 2019
Lot Details
- Lot Dimensions are 100x150
- Backs to Open Ground
- Privacy Fence
- Wood Fence
- Landscaped
HOA Fees
- $6 Monthly HOA Fees
Parking
- 2 Car Attached Garage
- Driveway
Home Design
- Ranch Style House
- Slab Foundation
- Asphalt Roof
- Stone Exterior Construction
- Vinyl Construction Material
Interior Spaces
- 1,517 Sq Ft Home
- Open Floorplan
- Double Pane Windows
- Entrance Foyer
- Laundry on main level
Kitchen
- Breakfast Bar
- Laminate Countertops
- Built-In or Custom Kitchen Cabinets
Flooring
- Carpet
- Laminate
Bedrooms and Bathrooms
- 3 Bedrooms
- Split Bedroom Floorplan
- Walk-In Closet
- 2 Full Bathrooms
- Double Vanity
- <<tubWithShowerToken>>
- Separate Shower
Home Security
- Carbon Monoxide Detectors
- Fire and Smoke Detector
Schools
- Eisenhower Elementary School
- Edgewood Middle School
- Warsaw High School
Utilities
- Forced Air Heating and Cooling System
- High-Efficiency Furnace
- Heating System Uses Gas
- Cable TV Available
Additional Features
- Energy-Efficient Thermostat
- Covered patio or porch
- Suburban Location
Community Details
- Eagle Crest Subdivision
Listing and Financial Details
- Assessor Parcel Number 43-11-20-300-005.000-032
Ownership History
Purchase Details
Home Financials for this Owner
Home Financials are based on the most recent Mortgage that was taken out on this home.Purchase Details
Home Financials for this Owner
Home Financials are based on the most recent Mortgage that was taken out on this home.Similar Homes in Warsaw, IN
Home Values in the Area
Average Home Value in this Area
Purchase History
| Date | Type | Sale Price | Title Company |
|---|---|---|---|
| Warranty Deed | $285,000 | Fidelity National Title | |
| Warranty Deed | $17,900 | Fidelity National Title Compan |
Mortgage History
| Date | Status | Loan Amount | Loan Type |
|---|---|---|---|
| Previous Owner | $198,550 | New Conventional | |
| Previous Owner | $198,550 | Construction |
Property History
| Date | Event | Price | Change | Sq Ft Price |
|---|---|---|---|---|
| 10/30/2024 10/30/24 | Sold | $285,000 | -5.0% | $188 / Sq Ft |
| 09/29/2024 09/29/24 | For Sale | $299,900 | +5.2% | $198 / Sq Ft |
| 09/07/2024 09/07/24 | Off Market | $285,000 | -- | -- |
| 07/24/2024 07/24/24 | Price Changed | $299,900 | -3.2% | $198 / Sq Ft |
| 07/13/2024 07/13/24 | Price Changed | $309,900 | -1.6% | $204 / Sq Ft |
| 06/26/2024 06/26/24 | Price Changed | $314,900 | -4.6% | $208 / Sq Ft |
| 05/16/2024 05/16/24 | For Sale | $330,000 | -- | $218 / Sq Ft |
Tax History Compared to Growth
Tax History
| Year | Tax Paid | Tax Assessment Tax Assessment Total Assessment is a certain percentage of the fair market value that is determined by local assessors to be the total taxable value of land and additions on the property. | Land | Improvement |
|---|---|---|---|---|
| 2024 | $2,693 | $260,500 | $42,300 | $218,200 |
| 2023 | $5,149 | $247,900 | $42,300 | $205,600 |
| 2022 | $2,516 | $241,700 | $42,300 | $199,400 |
| 2021 | $2,322 | $222,100 | $37,800 | $184,300 |
| 2020 | $1,974 | $189,100 | $31,200 | $157,900 |
| 2019 | $13 | $600 | $600 | $0 |
| 2018 | $13 | $600 | $600 | $0 |
| 2017 | $13 | $600 | $600 | $0 |
| 2016 | $13 | $600 | $600 | $0 |
| 2014 | $12 | $600 | $600 | $0 |
| 2013 | $12 | $600 | $600 | $0 |
Agents Affiliated with this Home
-
Steve Savage

Seller's Agent in 2024
Steve Savage
RE/MAX
(574) 267-2201
277 Total Sales
-
Billie Shively

Buyer's Agent in 2024
Billie Shively
eXp Realty, LLC
(260) 519-1430
73 Total Sales
Map
Source: Indiana Regional MLS
MLS Number: 202417767
APN: 43-11-20-300-005.000-032
- * W 200 S
- 215 Mockingbird Ln
- 2252 Highlander Dr Unit 51
- 2212 Highlander Dr
- 215 Longrifle Rd Unit 26
- 150 Wagon Wheel Dr
- 155 Wagon Wheel Dr Unit 4
- 130 Longrifle Rd
- 145 Longrifle Rd
- 2116 Lindenwood Ave
- 2082 Hemlock Ln
- 2105 Lindenwood Ave
- 3022 Hemlock Ln Unit 1
- 222 Salman Dr
- 2416 S Woodland Trail
- 202 E Leedy St
- 2552 S Woodland Trail
- 1617 Ranch Rd
- TBD Fruitwood Dr
- 1340 Gable Dr

