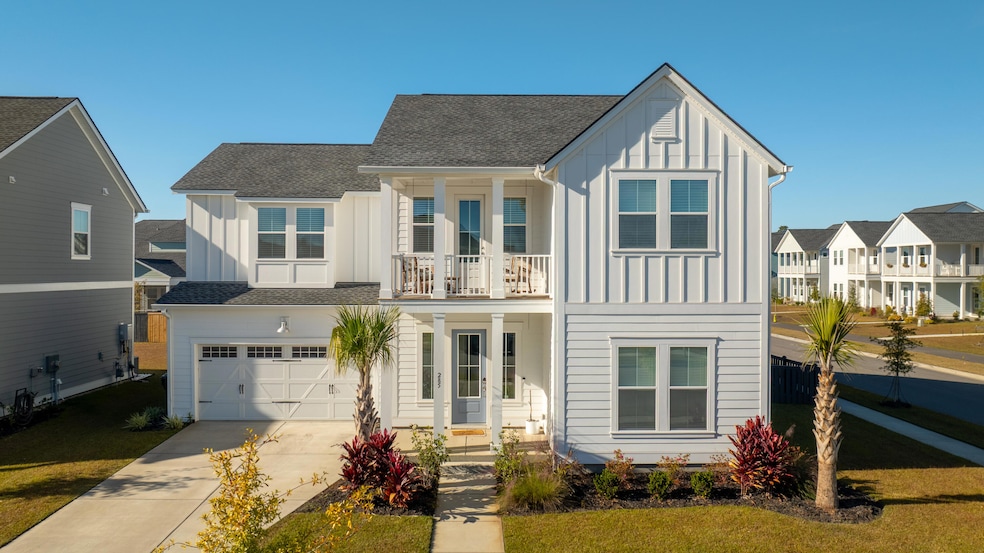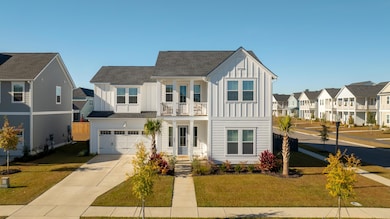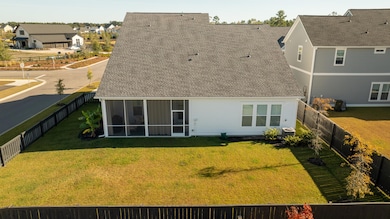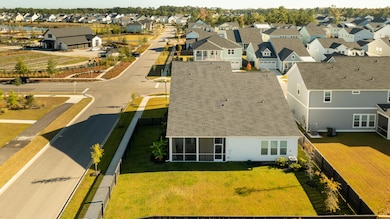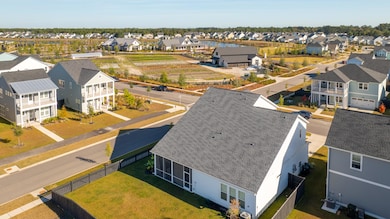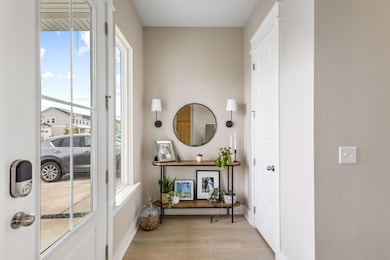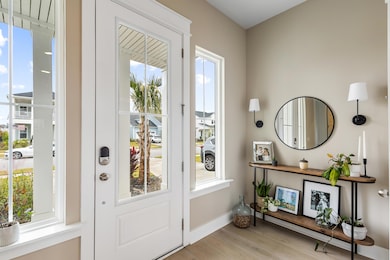285 Citrus Dr Summerville, SC 29486
Estimated payment $4,126/month
Highlights
- Fitness Center
- Traditional Architecture
- High Ceiling
- Clubhouse
- Loft
- Community Pool
About This Home
Welcome to 285 Citrus Drive, a stunning Winston C floor plan perfectly situated on a corner lot with no homes directly behind offering added privacy and an open, spacious feel. This beautiful five-bedroom, four-bath home is just one year old and still covered under the builder's 10-year structural warranty, providing peace of mind and like-new condition.Inside, you're greeted by soaring 10-foot ceilings, a bright open-concept layout, The kitchen, dining, and living areas flow seamlessly together ideal for both everyday living and entertaining. The gourmet kitchen features a large center island with upgraded pendants, built-in oven and microwave, and quartz countertops.The primary suite is a true retreat located on the main level, complete with a spa-like bathroom featuring dual quartz vanities, a frameless glass shower with a rain head, and a spacious walk-in closet. A guest bedroom or home office is also conveniently located downstairs.
Upstairs, you'll find a generous loft area perfect for a playroom, media room, or secondary living space along with three additional bedrooms and two full bathrooms. Step out onto the private balcony and take in the serene views of the neighborhood farm, a hallmark of the Carnes Crossroads agrihood lifestyle.
Enjoy Lowcountry living outdoors with a screened-in porch, fully fenced backyard, and beautifully maintained landscaping. Additional upgrades include shiplap accents, custom lighting, built in beverage station, faux wood blinds throughout, and fresh interior paint on the first floor.
Located just steps from the brand-new luxury amenity center and community farm store, this home offers unmatched convenience within one of Summerville's most sought-after master-planned communities. Residents enjoy a resort-style pool with a two-story waterslide, a stunning lake house for gatherings and remote work, fire pits overlooking the lake, a state-of-the-art fitness center, and a 10-acre working farm where you can shop locally grown produce right in your neighborhood. With a full-time lifestyle director, there's always something happening from yoga classes to community festivals.
All of this, just minutes to Nexton Square, downtown Summerville, Uptown Carnes, and an easy drive to historic downtown Charleston.
Don't miss your chance to own one of the most desirable and rarely available floor plans the "Winston C" in Carnes Crossroads. This home is truly move-in ready and represents the best of Lowcountry living.
Open House Schedule
-
Sunday, November 23, 20251:00 to 3:00 pm11/23/2025 1:00:00 PM +00:0011/23/2025 3:00:00 PM +00:00Add to Calendar
Home Details
Home Type
- Single Family
Year Built
- Built in 2024
Lot Details
- 7,405 Sq Ft Lot
- Wood Fence
- Level Lot
HOA Fees
- $113 Monthly HOA Fees
Parking
- 2 Car Attached Garage
Home Design
- Traditional Architecture
- Raised Foundation
- Architectural Shingle Roof
- Cement Siding
Interior Spaces
- 3,110 Sq Ft Home
- 2-Story Property
- Smooth Ceilings
- High Ceiling
- Entrance Foyer
- Combination Dining and Living Room
- Loft
Kitchen
- Eat-In Kitchen
- Built-In Electric Oven
- Gas Cooktop
- Range Hood
- Microwave
- Dishwasher
- Kitchen Island
- Disposal
Flooring
- Carpet
- Ceramic Tile
- Luxury Vinyl Plank Tile
Bedrooms and Bathrooms
- 5 Bedrooms
- Walk-In Closet
- 4 Full Bathrooms
Laundry
- Laundry Room
- Washer and Electric Dryer Hookup
Outdoor Features
- Balcony
- Screened Patio
- Rain Gutters
- Front Porch
Schools
- Carolyn Lewis Elementary And Middle School
- Cane Bay High School
Utilities
- Forced Air Heating and Cooling System
- Heating System Uses Natural Gas
- Tankless Water Heater
Listing and Financial Details
- Home warranty included in the sale of the property
Community Details
Overview
- Carnes Crossroads Subdivision
Amenities
- Clubhouse
Recreation
- Tennis Courts
- Fitness Center
- Community Pool
- Park
- Trails
Map
Home Values in the Area
Average Home Value in this Area
Property History
| Date | Event | Price | List to Sale | Price per Sq Ft | Prior Sale |
|---|---|---|---|---|---|
| 11/14/2025 11/14/25 | For Sale | $639,900 | +12.7% | $206 / Sq Ft | |
| 11/12/2024 11/12/24 | Sold | $567,901 | -4.7% | $183 / Sq Ft | View Prior Sale |
| 05/31/2024 05/31/24 | Pending | -- | -- | -- | |
| 05/21/2024 05/21/24 | For Sale | $595,951 | -- | $192 / Sq Ft |
Source: CHS Regional MLS
MLS Number: 25030488
- 119 Ashworth Dr
- 307 Archar St
- 111 Snow St
- 109 Snow St
- 124 Archdale St
- 105 Snow St
- 103 Snow St
- 102 E Morton St
- 119 Archdale St
- 144 Grange Cir
- 333 Citrus Dr
- 332 Citrus Dr
- 335 Citrus Dr
- 156 Grange Cir
- 338 Citrus Dr
- 153 Grange Cir
- 155 Grange Cir
- 340 Citrus Dr
- 160 Grange Cir
- RUTLEDGE Plan at Carnes Crossroads - Row Collection
- 88 French Garden Cir
- 115 Bloomfield St
- 152 Headwater Dr
- 102 Percheron Dr
- 105 Percheron Dr
- 251 Clydesdale Cir
- 257 Witherspoon St
- 109 Percheron Dr
- 124 Shire Dr
- 241 Clydesdale Cir
- 2500 Gault Way
- 232 S Lamplighter Ln
- 1000 Marlowe Vista Place
- 1000 Marlowe Vista Place Unit B3 - Townhome
- 1000 Marlowe Vista Place Unit A1
- 1000 Marlowe Vista Place Unit B1
- 1000 Marlowe Vista Place Unit C1
- 1000 Marlowe Vista Place Unit C3
- 11000 Eagle Hall Ln
- 100 Underwood Ln
