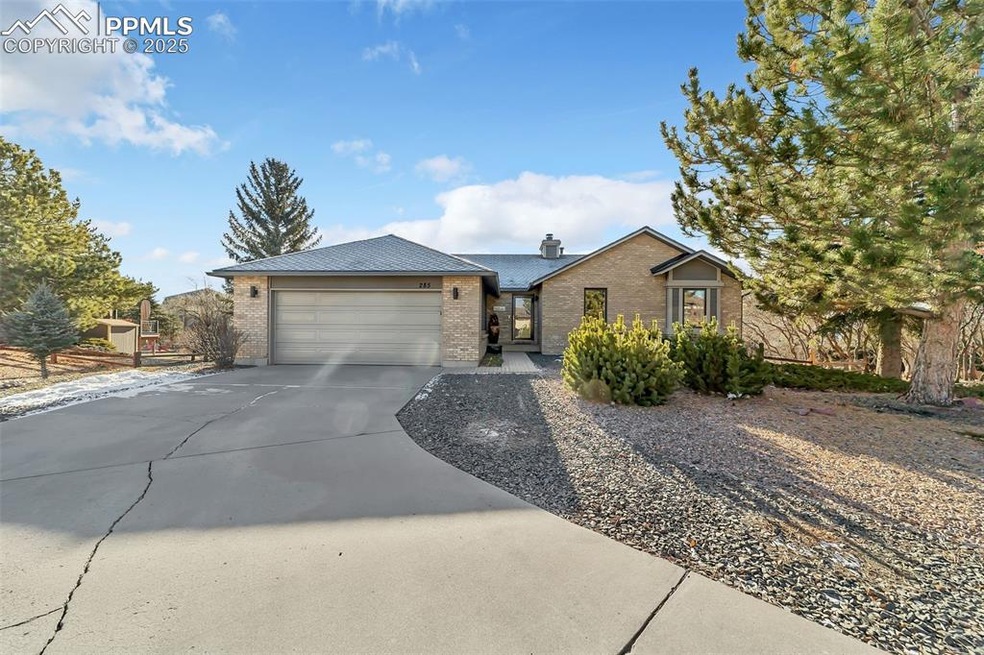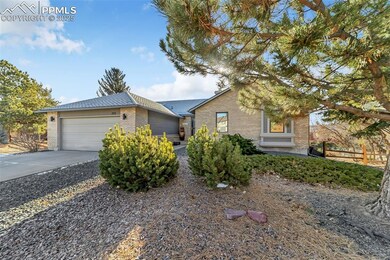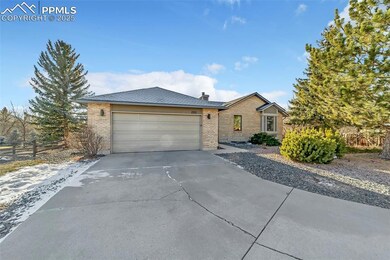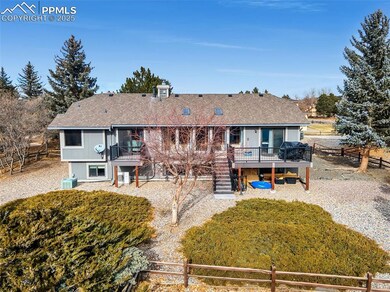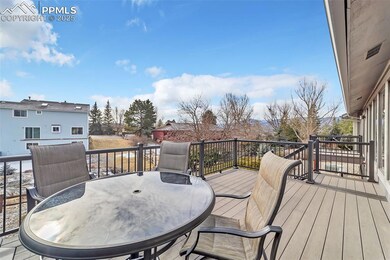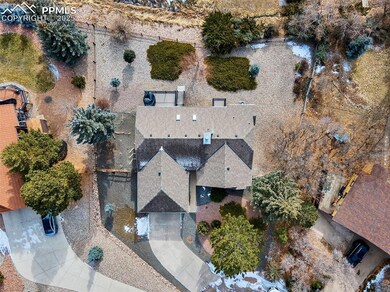
285 Desert Inn Way Colorado Springs, CO 80921
Gleneagle NeighborhoodHighlights
- Ranch Style House
- Wood Flooring
- Skylights
- Antelope Trails Elementary School Rated A-
- Cul-De-Sac
- 2 Car Attached Garage
About This Home
As of February 2025This stunning ranch home is nestled on a quiet cul-de-sac in the highly sought-after Gleneagle neighborhood. Inside, you'll find 5 bedrooms and 3 full bathrooms. Enjoy vaulted ceilings, a cozy gas fireplace, and warm wood floors that create an inviting atmosphere. A wall of windows separates the sun room from other main floor areas, providing an abundance of natural light and ambience. Unwind while taking in the views from the beautiful composite deck off the dining room or the 2nd deck off the primary bedroom. The functional kitchen is inviting and opens to a walk-out dining area. A 2nd pantry provides added space and has room for an additional refrigerator or freezer. The main floor primary bedroom with a walk-in closet and an en-suite bathroom includes a stand-alone shower and a jetted tub. You will find 2 additional bedrooms on the main floor, and all bathrooms in this home are nicely updated. Step down a few steps to the comfortable family room area in the garden-level basement
complete with a wet bar plus a large unfinished area with endless possibilities—whether you want to finish it for additional living space or use it as a workshop, gym, or storage. Two additional large bedrooms, a separate laundry room, and 3/4 bathroom complete the basement making it ideal for guests or family. Steel beams running the length of the home provide extra stability, ensuring that this well-built property will stand the test of time. The sun room’s firebrick floor is designed for passive solar gain, which helps reduce heating costs in the winter, while solar screen window treatments and a ductless mini-split air conditioner keep the space cool in the summer. The home's commitment to energy efficiency continues with another mini-split unit in the primary bathroom. With its inviting living spaces, sustainable features, and prime location, this home offers a unique opportunity for those seeking comfort and efficiency on a great cul-de-sac 1/3 acre lot.
Last Agent to Sell the Property
Keller Williams Clients Choice Realty Brokerage Phone: 719-535-0355 Listed on: 01/04/2025

Home Details
Home Type
- Single Family
Est. Annual Taxes
- $3,460
Year Built
- Built in 1986
Lot Details
- 0.31 Acre Lot
- Cul-De-Sac
HOA Fees
- $6 Monthly HOA Fees
Parking
- 2 Car Attached Garage
- Garage Door Opener
Home Design
- Ranch Style House
- Brick Exterior Construction
- Shingle Roof
- Wood Siding
Interior Spaces
- 3,290 Sq Ft Home
- Skylights
- Fireplace Features Masonry
Kitchen
- Self-Cleaning Oven
- Microwave
- Dishwasher
Flooring
- Wood
- Carpet
Bedrooms and Bathrooms
- 5 Bedrooms
Laundry
- Dryer
- Washer
Basement
- Basement Fills Entire Space Under The House
- Laundry in Basement
Utilities
- Forced Air Heating System
- Heating System Uses Natural Gas
Community Details
- Association fees include covenant enforcement, management, snow removal
Ownership History
Purchase Details
Home Financials for this Owner
Home Financials are based on the most recent Mortgage that was taken out on this home.Purchase Details
Home Financials for this Owner
Home Financials are based on the most recent Mortgage that was taken out on this home.Purchase Details
Home Financials for this Owner
Home Financials are based on the most recent Mortgage that was taken out on this home.Purchase Details
Purchase Details
Purchase Details
Similar Homes in Colorado Springs, CO
Home Values in the Area
Average Home Value in this Area
Purchase History
| Date | Type | Sale Price | Title Company |
|---|---|---|---|
| Warranty Deed | $671,000 | Stewart Title | |
| Warranty Deed | $661,000 | Stewart Title | |
| Warranty Deed | $274,900 | Fidelity National Title Insu | |
| Deed | -- | -- | |
| Deed | $159,900 | -- | |
| Deed | -- | -- |
Mortgage History
| Date | Status | Loan Amount | Loan Type |
|---|---|---|---|
| Open | $536,800 | New Conventional | |
| Previous Owner | $436,000 | New Conventional | |
| Previous Owner | $282,000 | New Conventional | |
| Previous Owner | $263,500 | New Conventional | |
| Previous Owner | $267,930 | FHA |
Property History
| Date | Event | Price | Change | Sq Ft Price |
|---|---|---|---|---|
| 02/13/2025 02/13/25 | Sold | $671,000 | -0.6% | $204 / Sq Ft |
| 02/07/2025 02/07/25 | Off Market | $675,000 | -- | -- |
| 01/17/2025 01/17/25 | Pending | -- | -- | -- |
| 01/04/2025 01/04/25 | For Sale | $675,000 | +2.3% | $205 / Sq Ft |
| 09/15/2023 09/15/23 | Sold | -- | -- | -- |
| 08/17/2023 08/17/23 | Off Market | $659,900 | -- | -- |
| 08/02/2023 08/02/23 | Price Changed | $659,900 | -1.2% | $201 / Sq Ft |
| 07/06/2023 07/06/23 | For Sale | $668,000 | -- | $203 / Sq Ft |
Tax History Compared to Growth
Tax History
| Year | Tax Paid | Tax Assessment Tax Assessment Total Assessment is a certain percentage of the fair market value that is determined by local assessors to be the total taxable value of land and additions on the property. | Land | Improvement |
|---|---|---|---|---|
| 2024 | $3,460 | $39,340 | $7,370 | $31,970 |
| 2023 | $3,460 | $39,340 | $7,370 | $31,970 |
| 2022 | $3,113 | $29,630 | $6,950 | $22,680 |
| 2021 | $3,349 | $30,480 | $7,150 | $23,330 |
| 2020 | $3,349 | $29,130 | $6,010 | $23,120 |
| 2019 | $3,326 | $29,130 | $6,010 | $23,120 |
| 2018 | $2,910 | $25,200 | $5,040 | $20,160 |
| 2017 | $2,903 | $25,200 | $5,040 | $20,160 |
| 2016 | $2,482 | $24,720 | $5,010 | $19,710 |
| 2015 | $2,478 | $24,720 | $5,010 | $19,710 |
| 2014 | $2,234 | $22,270 | $5,010 | $17,260 |
Agents Affiliated with this Home
-
Jennifer Knisley

Seller's Agent in 2025
Jennifer Knisley
Keller Williams Clients Choice Realty
(719) 440-4340
1 in this area
33 Total Sales
-
Blair Dinkins
B
Buyer's Agent in 2025
Blair Dinkins
Exp Realty LLC
(719) 357-1346
5 in this area
76 Total Sales
-
Kelly Sheffield
K
Seller's Agent in 2023
Kelly Sheffield
The Cutting Edge
(719) 999-5067
1 in this area
41 Total Sales
Map
Source: Pikes Peak REALTOR® Services
MLS Number: 2276964
APN: 61314-03-007
- 14915 Gleneagle Dr
- 410 Palm Springs Way
- 14835 Gleneagle Dr
- 15105 Chelmsford St
- 15130 Thornbird Ct
- 145 Wuthering Heights Dr
- 14536 Latrobe Dr
- 70 Palm Springs Dr
- 344 Mission Hill Way
- 15435 Desiree Dr
- 15510 Jessie Dr
- 210 Mission Hill Way
- 15110 Copperfield Dr
- 140 Mission Hill Way
- 15090 Jessie Dr
- 15295 Bovary Ct
- 190 Huntington Beach Dr
- 15371 Ridgefield Ln
- 249 Homeland Ct
- 15616 Soo Line Way
