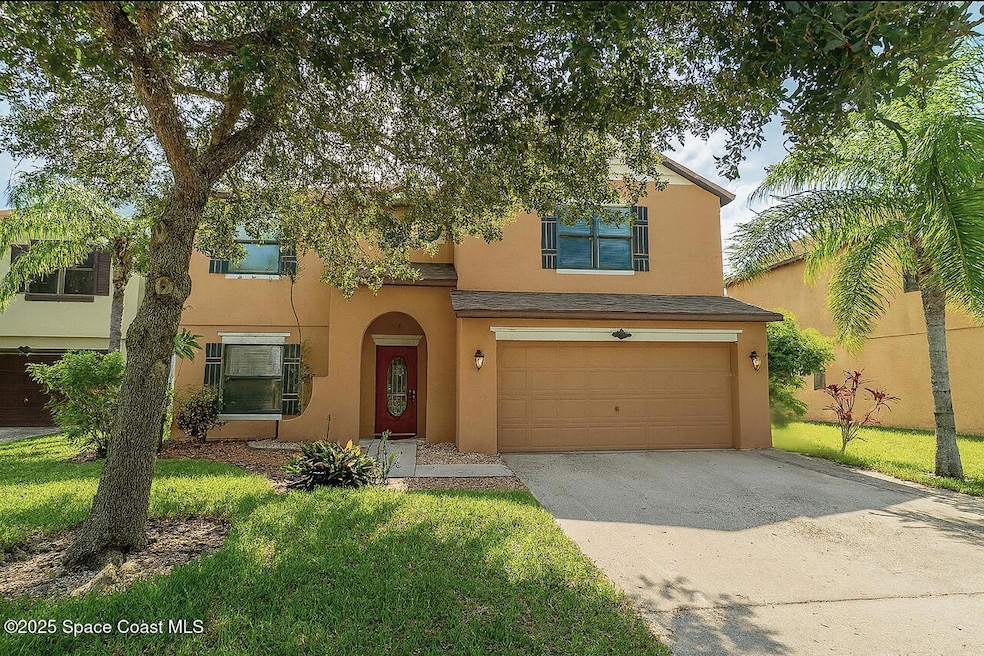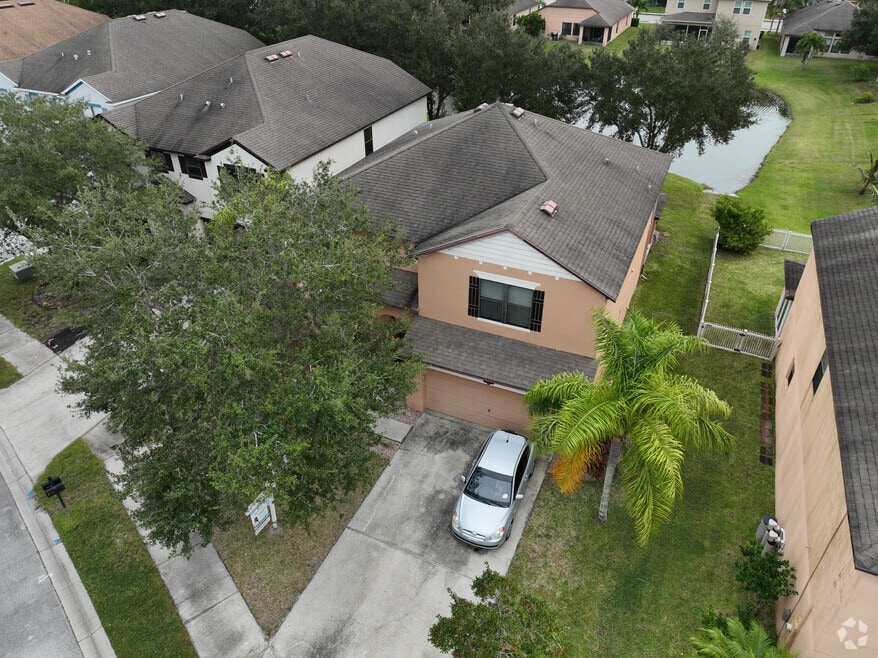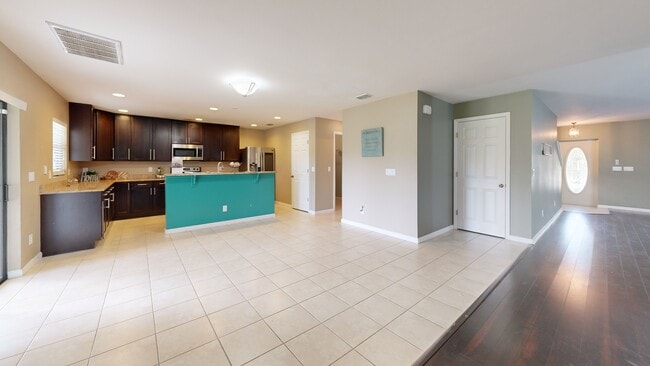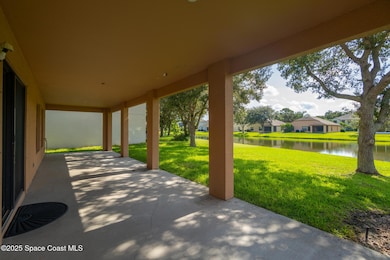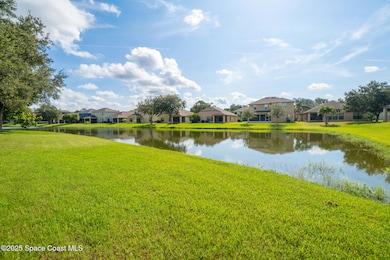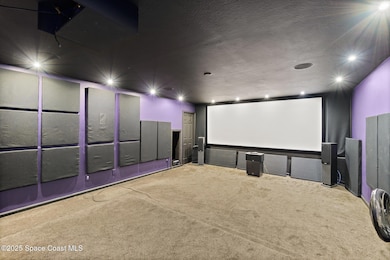
Estimated payment $2,558/month
Highlights
- Lake View
- Wooded Lot
- Community Basketball Court
- Contemporary Architecture
- Wood Flooring
- Covered Patio or Porch
About This Home
VERY MOTIVATED SELLER!!! Waterfront Beauty with Theater Room in Fern Meadows! Tucked away in the popular Fern Meadows community, this spacious 3-bedroom, 2.5-bath home with a bonus theater room (or optional 4th bedroom) offers the perfect mix of comfort and entertainment. Enjoy peaceful waterfront views from your oversized covered back porch, where nature and wildlife create a relaxing backdrop. Inside, you'll find an open layout with plenty of space to gather and entertain. The upstairs bonus room has been transformed into a fully equipped home theater, featuring a projector, screen, platform seating, ambient lighting, and built-in speakers—all included! Prefer a bedroom instead? The space can easily be converted back.
There's also a kitchenette upstairs, complete with a mini fridge and storage—great for a coffee bar, snack station, or movie night setup. The main kitchen includes all appliances, and the home is wired with Cat6 Ethernet, cable, and DirecTV connections Other Other features include hurricane shutters, an oversized garage, durable bamboo wood and tile floors, and ample storage throughout.
Located just west of I-95 off SR 520, Fern Meadows offers a convenient commute to Orlando, the Space Coast, local beaches, and the airport. Neighborhood amenities include a playground, gazebo, basketball, and tennis courts. Whether you're looking for your forever home or a peaceful retreat with entertainment perks, this home is a must-see!
Home Details
Home Type
- Single Family
Est. Annual Taxes
- $5,845
Year Built
- Built in 2009
Lot Details
- 6,534 Sq Ft Lot
- West Facing Home
- Front Yard Sprinklers
- Wooded Lot
HOA Fees
- $46 Monthly HOA Fees
Parking
- 2 Car Garage
- Garage Door Opener
Property Views
- Lake
- Pond
Home Design
- Contemporary Architecture
- Shingle Roof
- Block Exterior
- Asphalt
- Stucco
Interior Spaces
- 2,960 Sq Ft Home
- 2-Story Property
- Ceiling Fan
- Entrance Foyer
- Wood Flooring
Kitchen
- Eat-In Kitchen
- Breakfast Bar
- Electric Range
- Dishwasher
Bedrooms and Bathrooms
- 4 Bedrooms
- Shower Only
Home Security
- Hurricane or Storm Shutters
- Carbon Monoxide Detectors
- Fire and Smoke Detector
Outdoor Features
- Covered Patio or Porch
Schools
- Saturn Elementary School
- Cocoa Middle School
- Cocoa High School
Utilities
- Central Air
- Heat Pump System
- Electric Water Heater
- Cable TV Available
Listing and Financial Details
- Assessor Parcel Number 24-35-27-51-0000f.0-0027.00
Community Details
Overview
- Fern Meadows HOA
- Fern Meadows Phase 2 Subdivision
Recreation
- Community Basketball Court
- Community Playground
- Park
3D Interior and Exterior Tours
Floorplans
Map
Home Values in the Area
Average Home Value in this Area
Tax History
| Year | Tax Paid | Tax Assessment Tax Assessment Total Assessment is a certain percentage of the fair market value that is determined by local assessors to be the total taxable value of land and additions on the property. | Land | Improvement |
|---|---|---|---|---|
| 2025 | $6,236 | $374,530 | -- | -- |
| 2024 | $5,845 | $356,370 | -- | -- |
| 2023 | $5,845 | $334,990 | $0 | $0 |
| 2022 | $4,987 | $297,050 | $0 | $0 |
| 2021 | $4,569 | $238,610 | $26,250 | $212,360 |
| 2020 | $4,373 | $230,730 | $26,250 | $204,480 |
| 2019 | $4,245 | $219,480 | $26,250 | $193,230 |
| 2018 | $4,205 | $218,690 | $26,250 | $192,440 |
| 2017 | $2,332 | $152,760 | $0 | $0 |
| 2016 | $2,335 | $149,620 | $26,250 | $123,370 |
| 2015 | $2,368 | $148,580 | $26,250 | $122,330 |
| 2014 | $2,314 | $147,410 | $21,000 | $126,410 |
Property History
| Date | Event | Price | List to Sale | Price per Sq Ft | Prior Sale |
|---|---|---|---|---|---|
| 10/31/2025 10/31/25 | Price Changed | $384,999 | -2.8% | $130 / Sq Ft | |
| 10/01/2025 10/01/25 | Price Changed | $395,999 | -1.0% | $134 / Sq Ft | |
| 09/17/2025 09/17/25 | Price Changed | $399,999 | -4.8% | $135 / Sq Ft | |
| 08/23/2025 08/23/25 | Price Changed | $419,999 | -2.3% | $142 / Sq Ft | |
| 08/06/2025 08/06/25 | For Sale | $429,999 | +77.0% | $145 / Sq Ft | |
| 12/23/2023 12/23/23 | Off Market | $243,000 | -- | -- | |
| 08/11/2021 08/11/21 | Rented | $2,225 | 0.0% | -- | |
| 08/05/2021 08/05/21 | Under Contract | -- | -- | -- | |
| 08/01/2021 08/01/21 | For Rent | $2,225 | +11.5% | -- | |
| 08/21/2020 08/21/20 | Rented | $1,995 | 0.0% | -- | |
| 08/11/2020 08/11/20 | Price Changed | $1,995 | -5.0% | $1 / Sq Ft | |
| 08/05/2020 08/05/20 | For Rent | $2,100 | +10.5% | -- | |
| 08/02/2019 08/02/19 | Rented | $1,900 | -13.4% | -- | |
| 07/03/2019 07/03/19 | Price Changed | $2,195 | -2.4% | $1 / Sq Ft | |
| 06/22/2019 06/22/19 | For Rent | $2,250 | 0.0% | -- | |
| 05/04/2017 05/04/17 | Sold | $243,000 | -2.4% | $82 / Sq Ft | View Prior Sale |
| 03/29/2017 03/29/17 | Pending | -- | -- | -- | |
| 02/18/2017 02/18/17 | For Sale | $249,000 | -- | $84 / Sq Ft |
Purchase History
| Date | Type | Sale Price | Title Company |
|---|---|---|---|
| Warranty Deed | $243,000 | None Available | |
| Warranty Deed | $243,000 | Fidelity Natl Title Of Flori | |
| Warranty Deed | $195,000 | B D R Title Company Llc | |
| Warranty Deed | $65,000 | B D R Title |
Mortgage History
| Date | Status | Loan Amount | Loan Type |
|---|---|---|---|
| Open | $248,224 | VA | |
| Closed | $248,224 | VA | |
| Previous Owner | $191,468 | No Value Available |
About the Listing Agent

Cartama may look familiar to you from HGTV's House Hunters. She is one of the few realtors selected to be on the show twice. She shared her passion for assisting buyers in finding their dream homes while showcasing the excellent real estate options that Viera and Brevard's county offers.
Cartama has sold millions of dollars in real estate in Brevard, mainly in Viera. She is passionate about helping others find their dream home and treats each transaction as if it was her personal
Cartama's Other Listings
Source: Space Coast MLS (Space Coast Association of REALTORS®)
MLS Number: 1053768
APN: 24-35-27-51-0000F.0-0027.00
- 404 Dryden Cir
- 1 Lee St
- 575 Dryden Cir
- 531 Cressa Cir
- 621 Cressa Cir
- 642 Cressa Cir
- 602 Cressa Cir
- 5700 S Highway 520
- 5700 Florida 520
- 3406 Carolyn Ln
- 6250 State Road 524
- 5360 Extravagant Ct
- 6519 June Dr
- 650 Friday Rd
- 417 W Arden St
- 4168 Gatewood St
- 403 Cape Ave
- 3908 Deborah St
- 3891 E Barbara St
- 703 W Lake Shore Dr
- 464 Dryden Cir
- 632 Cressa Cir
- 5215 Lake Poinsett Rd
- 6500 June Dr
- 6508 June Dr
- 5230 Extravagant Ct
- 4081 Eucalyptus Place
- 4871 Talbot Blvd
- 661 Snowbird Ave NW Unit 200
- 4631 Talbot Blvd
- 669 Snowbird Ave NW Unit 196
- 657 Snowbird Ave Unit 202
- 673 Snowbird Ave Unit 194
- 4641 Talbot Blvd
- 3737 Chambers Ln Unit 3
- 3737 Chambers Ln Unit 8
- 3728 Chambers Ln Unit 5
- 3718 Chambers Ln Unit 2
- 589 Clarke St
- 2539 Stratford Dr
