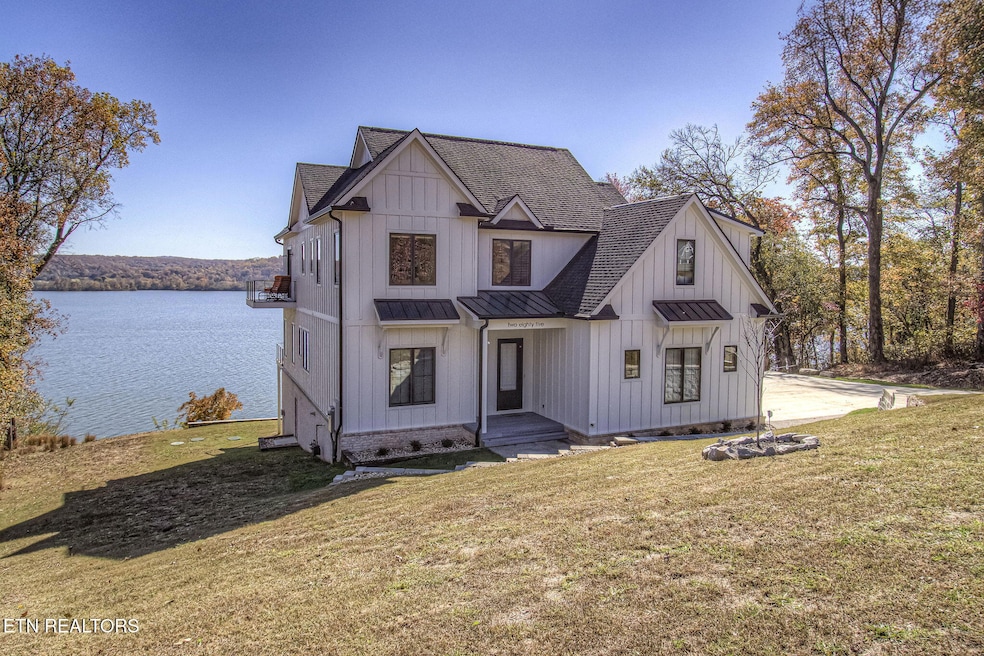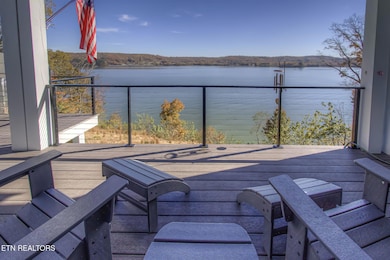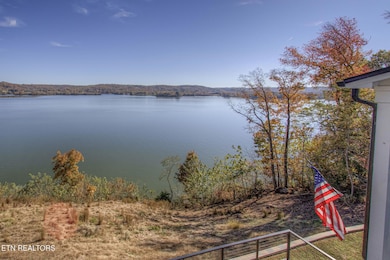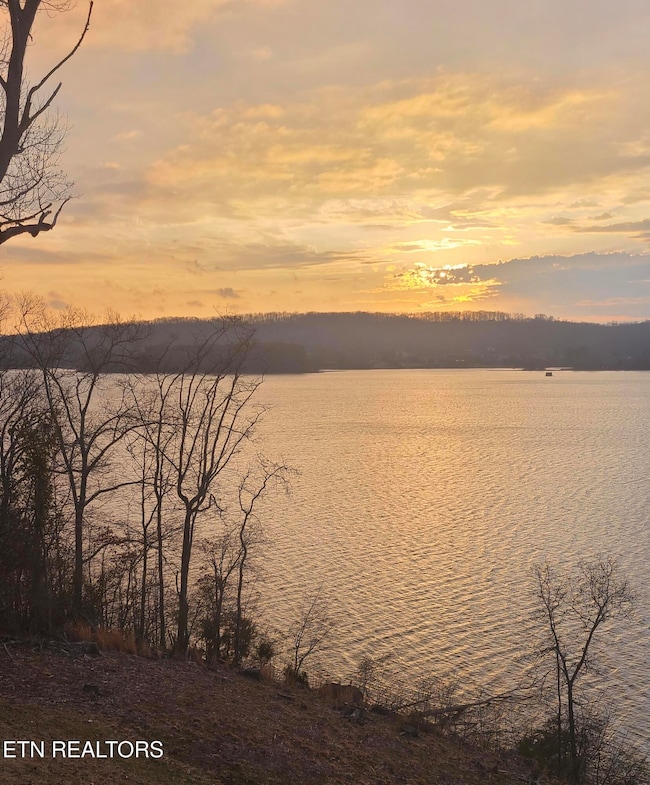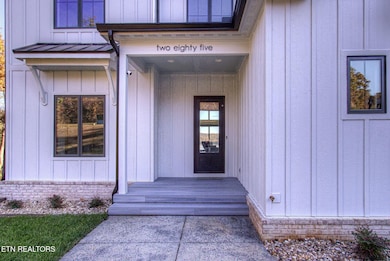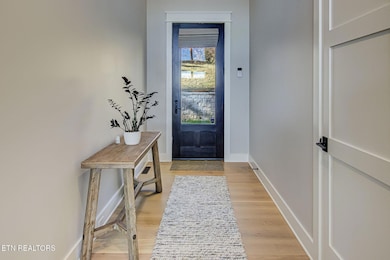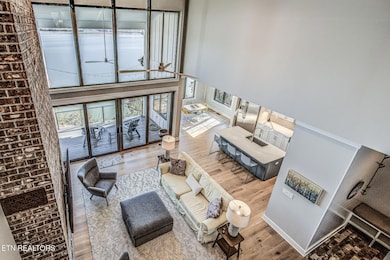
285 E Shore Dr Rockwood, TN 37854
Estimated payment $9,500/month
Highlights
- Hot Property
- Boat Ramp
- Craftsman Architecture
- Lake Front
- Gated Community
- Clubhouse
About This Home
The moment you walk in the door the lake view welcomes you home. With 22ft ceilings in the entry and great room, hardwood floors throughout and open concept living, this 2-story home that was completed in 2024 has a lot to offer. The grand Great Room hosts lake views through the four panel sliding doors that open up to a large composite deck to enjoy beautiful sunrises and open water views. Back in the great room relax by the floor to ceiling brick gas fireplace and custom paneled ceiling. Open to the kitchen with light colored extra high cabinets, all the outlets are under the cabinets making the beautifully tiled backsplash flawless to the eye. A large island with quartz countertops and barstool seating and extra storage, a 6-burner gas cooktop and stainless-steel appliances, built in refrigerator, Advantium convection oven and a walk-in pantry. The dining room off the kitchen offers lake views through beautifully cased windows. Retreat to the Primary Bedroom with those endless lake views, a custom tin ceiling and shiplap feature wall offers peace and charm. Step into the dreamy ensuite with dual vanities, an oversized soaker tub with a view and zero entry tile shower with a seat, niche and frameless glass door. Large linen closet and private toilet. Wait until you see this primary oversized walk-in closet with organizers and window bench seat with storage. The mud room and laundry finish off the main level with New York Subway tile floors, a bench seat with cubbies and custom feature wall, counter space, utility sink and extra storage. Here you'll find access to the two car extra deep garage with lots of natural light. The second story offers 3 more bedrooms, one of which is oversized with a window sitting area and has its own ensuite with a walk-in shower and floor to ceiling tile. The other two large bedrooms, one with its own balcony that is currently being used as an office, has those amazing lake views, they share a jack and jill bathroom with dual sinks and beautifully tiled walk-in shower. So many thoughtful features on this home such as all of the wall outlets are on the baseboards making them almost seem invisible as well as the light switches are Smart Switch system that you can control when away from home and the coat closet in the foyer has a secret wall inside of it to store what you'd like to keep hidden. With 149 feet of shoreline, this dockable property is ready to move in and call home! There is a $160 GVBPOA Account Set Up Fee to Buyer at closing.
Home Details
Home Type
- Single Family
Est. Annual Taxes
- $4,819
Year Built
- Built in 2023
Lot Details
- 0.72 Acre Lot
- Lake Front
- Irregular Lot
- Lot Has A Rolling Slope
HOA Fees
- $138 Monthly HOA Fees
Parking
- 2 Car Attached Garage
- Parking Available
- Side Facing Garage
- Garage Door Opener
Property Views
- Lake
- Forest
Home Design
- Craftsman Architecture
- Brick Exterior Construction
- Brick Frame
Interior Spaces
- 3,859 Sq Ft Home
- Wired For Data
- Tray Ceiling
- Ceiling Fan
- Circulating Fireplace
- Brick Fireplace
- Gas Fireplace
- Mud Room
- Great Room
- Breakfast Room
- Formal Dining Room
- Home Office
- Storage
Kitchen
- Breakfast Bar
- Walk-In Pantry
- Self-Cleaning Convection Oven
- Gas Cooktop
- Microwave
- Dishwasher
- Kitchen Island
- Disposal
Flooring
- Wood
- Tile
Bedrooms and Bathrooms
- 4 Bedrooms
- Primary Bedroom on Main
- Walk-In Closet
- Walk-in Shower
Laundry
- Laundry Room
- Washer and Dryer Hookup
Basement
- Exterior Basement Entry
- Crawl Space
Home Security
- Alarm System
- Fire and Smoke Detector
Outdoor Features
- Access To Lake
- Balcony
- Deck
- Covered Patio or Porch
Schools
- Midway Elementary And Middle School
- Midway High School
Utilities
- Forced Air Heating and Cooling System
- Tankless Water Heater
- Internet Available
Listing and Financial Details
- Assessor Parcel Number 095D B 031.00
Community Details
Overview
- Association fees include some amenities
- Grande Vista Bay Subdivision
- Mandatory home owners association
Amenities
- Picnic Area
- Clubhouse
Recreation
- Boat Ramp
- Boat Dock
- Community Pool
Security
- Gated Community
Map
Home Values in the Area
Average Home Value in this Area
Tax History
| Year | Tax Paid | Tax Assessment Tax Assessment Total Assessment is a certain percentage of the fair market value that is determined by local assessors to be the total taxable value of land and additions on the property. | Land | Improvement |
|---|---|---|---|---|
| 2024 | $4,913 | $204,700 | $75,000 | $129,700 |
| 2023 | $1,800 | $204,700 | $75,000 | $129,700 |
| 2022 | $1,800 | $75,000 | $75,000 | $0 |
| 2021 | $1,853 | $75,000 | $75,000 | $0 |
| 2020 | $1,853 | $75,000 | $75,000 | $0 |
| 2019 | $1,945 | $72,425 | $72,425 | $0 |
| 2018 | $1,865 | $72,425 | $72,425 | $0 |
| 2017 | $1,865 | $72,425 | $72,425 | $0 |
| 2016 | $1,865 | $72,425 | $72,425 | $0 |
| 2015 | $1,865 | $72,425 | $72,425 | $0 |
| 2013 | -- | $72,500 | $72,500 | $0 |
Property History
| Date | Event | Price | List to Sale | Price per Sq Ft |
|---|---|---|---|---|
| 11/13/2025 11/13/25 | For Sale | $1,700,000 | -- | $441 / Sq Ft |
Purchase History
| Date | Type | Sale Price | Title Company |
|---|---|---|---|
| Warranty Deed | $229,900 | Admiral Title Inc | |
| Deed | $290,000 | -- |
Mortgage History
| Date | Status | Loan Amount | Loan Type |
|---|---|---|---|
| Closed | $703,920 | Closed End Mortgage | |
| Previous Owner | $232,000 | No Value Available |
About the Listing Agent

Hello, I'm Angela Worsham, a licensed Realtor in Tennessee since 2021, with a wealth of experience gained from my time as a Realtor in California since 2014. As someone who has navigated the complexities of relocating myself, I truly understand the excitement and challenges that come with finding the perfect place to call home.
Whether you're in search of an existing home that fits your lifestyle or land to build your dream home from the ground up, my dedicated team and I are here to
Angela's Other Listings
Source: East Tennessee REALTORS® MLS
MLS Number: 1321724
APN: 095D-B-031.00
- 265 E Shore Dr
- 109 Roaming Fawn
- Lot 232 Star Ln
- 118 Roaming Fawn Dr
- 0 Ridge Top Dr Unit 1289631
- 215 Majestic View Dr
- 320 Eagle Ridge Dr
- 0 E Shore Dr Unit 1269762
- 0 E Shore Dr Unit 1315893
- 0 E Shore Dr Unit 1260988
- 0 E Shore Dr Unit 1285541
- 0 E Shore Dr Unit 1300146
- 0 E Shore Dr Unit 1313023
- 21 E Shore Dr
- 210 Majestic View Dr
- 216 Majestic View Dr
- 111 Crane Pointe
- 307 W Shore Dr
- 0 Eagle Ridge Dr Unit 1257796
- 212 E Shore Dr
- 2905 Decatur Hwy
- 2903 Decatur Hwy
- 926 Kingston Ave Unit 1
- 220 Brown Dr W
- 1399 Whites Creek Rd
- 155 Delozier Ln
- 137 Old James Ferry Rd
- 2814 Lake Pointe Dr
- 2834 Lake Pointe Dr
- 107-129 Victoria Rd S
- 1112 Dogwood Dr
- 319 Bailey Rd Unit 8
- 626 Lawnville Rd Unit 5
- 626 Lawnville Rd Unit 4
- 329 Bailey Rd
- 1200 River Oaks Dr
- 2886 Possum Trot Rd
- 309 Hobson Rd
- 406 Clifty St
- 420 N Roane St Unit 7
