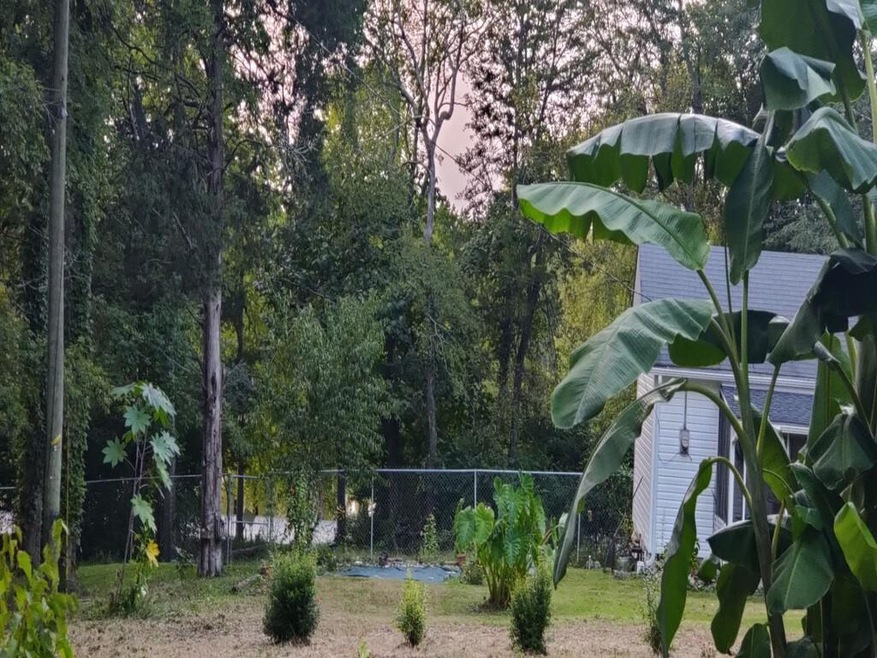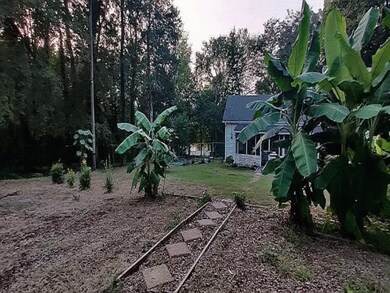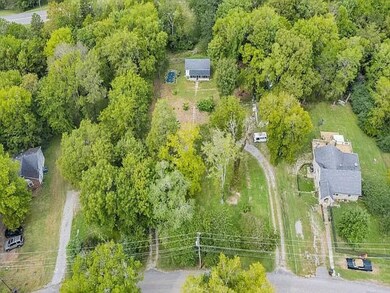
285 Englewood Dr Waverly, TN 37185
Highlights
- 1.97 Acre Lot
- 1 Fireplace
- Central Heating
- Wood Flooring
- Cooling Available
- 2 Car Garage
About This Home
As of April 2025Beautiful New Construction
Last Agent to Sell the Property
Elite Real Estate Group License #327519 Listed on: 08/03/2018
Home Details
Home Type
- Single Family
Est. Annual Taxes
- $2,476
Year Built
- Built in 2017
Lot Details
- 1.97 Acre Lot
Parking
- 2 Car Garage
Home Design
- Brick Exterior Construction
- Shingle Roof
- Stone Siding
Interior Spaces
- 2,252 Sq Ft Home
- Property has 1 Level
- 1 Fireplace
- Crawl Space
Flooring
- Wood
- Carpet
- Tile
Bedrooms and Bathrooms
- 3 Main Level Bedrooms
Schools
- Waverly Elementary School
- Waverly Jr High Middle School
- Waverly Central High School
Utilities
- Cooling Available
- Central Heating
- Septic Tank
Community Details
- Grand Gables Subdivision
Listing and Financial Details
- Assessor Parcel Number 043054A A 01200 00002054
Ownership History
Purchase Details
Home Financials for this Owner
Home Financials are based on the most recent Mortgage that was taken out on this home.Purchase Details
Home Financials for this Owner
Home Financials are based on the most recent Mortgage that was taken out on this home.Purchase Details
Home Financials for this Owner
Home Financials are based on the most recent Mortgage that was taken out on this home.Purchase Details
Home Financials for this Owner
Home Financials are based on the most recent Mortgage that was taken out on this home.Similar Homes in Waverly, TN
Home Values in the Area
Average Home Value in this Area
Purchase History
| Date | Type | Sale Price | Title Company |
|---|---|---|---|
| Warranty Deed | $542,500 | Title Group Of Tennessee | |
| Warranty Deed | $542,500 | Title Group Of Tennessee | |
| Warranty Deed | $375,000 | None Available | |
| Warranty Deed | $298,000 | Weichert National Title | |
| Warranty Deed | $31,000 | -- |
Mortgage History
| Date | Status | Loan Amount | Loan Type |
|---|---|---|---|
| Open | $560,402 | VA | |
| Closed | $560,402 | VA | |
| Previous Owner | $20,000 | Credit Line Revolving | |
| Previous Owner | $50,000 | New Conventional | |
| Previous Owner | $356,250 | New Conventional | |
| Previous Owner | $292,602 | FHA | |
| Previous Owner | $231,000 | New Conventional | |
| Previous Owner | $231,200 | New Conventional |
Property History
| Date | Event | Price | Change | Sq Ft Price |
|---|---|---|---|---|
| 04/30/2025 04/30/25 | Sold | $542,500 | -1.3% | $175 / Sq Ft |
| 03/29/2025 03/29/25 | Pending | -- | -- | -- |
| 03/28/2025 03/28/25 | For Sale | $549,900 | +46.6% | $177 / Sq Ft |
| 09/07/2021 09/07/21 | Sold | $375,000 | -3.8% | $167 / Sq Ft |
| 07/28/2021 07/28/21 | Pending | -- | -- | -- |
| 07/14/2021 07/14/21 | For Sale | $390,000 | +85.7% | $173 / Sq Ft |
| 05/21/2021 05/21/21 | Pending | -- | -- | -- |
| 05/05/2021 05/05/21 | For Sale | $210,000 | 0.0% | $93 / Sq Ft |
| 04/20/2021 04/20/21 | Pending | -- | -- | -- |
| 04/09/2021 04/09/21 | For Sale | $210,000 | -29.5% | $93 / Sq Ft |
| 09/07/2018 09/07/18 | Sold | $298,000 | -- | $132 / Sq Ft |
Tax History Compared to Growth
Tax History
| Year | Tax Paid | Tax Assessment Tax Assessment Total Assessment is a certain percentage of the fair market value that is determined by local assessors to be the total taxable value of land and additions on the property. | Land | Improvement |
|---|---|---|---|---|
| 2024 | $4,053 | $132,975 | $8,350 | $124,625 |
| 2023 | $4,053 | $132,975 | $8,350 | $124,625 |
| 2022 | $2,958 | $92,150 | $7,475 | $84,675 |
| 2021 | $2,958 | $92,150 | $7,475 | $84,675 |
| 2020 | $2,958 | $92,150 | $7,475 | $84,675 |
| 2019 | $2,476 | $75,200 | $7,400 | $67,800 |
| 2018 | $2,476 | $75,200 | $7,400 | $67,800 |
| 2017 | $1,547 | $75,200 | $7,400 | $67,800 |
Agents Affiliated with this Home
-
Corinne Gonzalez

Seller's Agent in 2025
Corinne Gonzalez
Keller Williams Realty Nashville/Franklin
(909) 770-0218
9 in this area
110 Total Sales
-
Cheryl Skolnick
C
Seller Co-Listing Agent in 2025
Cheryl Skolnick
Keller Williams Realty Nashville/Franklin
(909) 208-7187
7 in this area
22 Total Sales
-
Jacob Foster

Buyer's Agent in 2025
Jacob Foster
Rushton & Co.
(931) 209-9529
3 in this area
10 Total Sales
-
Angie Short

Seller's Agent in 2021
Angie Short
Elite Real Estate Group
(931) 264-1073
31 in this area
87 Total Sales
-
Kevin Locklar

Buyer's Agent in 2021
Kevin Locklar
Berkshire Hathaway HomeServices Woodmont Realty
(615) 491-8017
1 in this area
25 Total Sales
-
Cristen Bell

Buyer's Agent in 2018
Cristen Bell
Compass RE dba Compass Clarksville
(931) 436-7404
610 Total Sales
Map
Source: Realtracs
MLS Number: 1957217
APN: 054A A 01200000
- 0 Englewood Dr
- 145 Airport Ct
- 0 Wellington Place Unit RTC2824030
- 7 Bush Ct
- 307 Dogwood Cir
- 207 Airport Rd
- 404 Rustling Oaks Dr
- 120 Woods Dr
- 115 Stewart Ln
- 201 Post Rd
- 0 Ogden Rd
- 105 Eze Ave
- 380 Station Dr
- 109 Whippoorwill Dr
- 146 Circle Dr
- 109 Cedar Hill Dr
- 101 Cedar Hill Dr
- 100 Station Dr
- 109 Swift St
- 216 Sunset Dr




