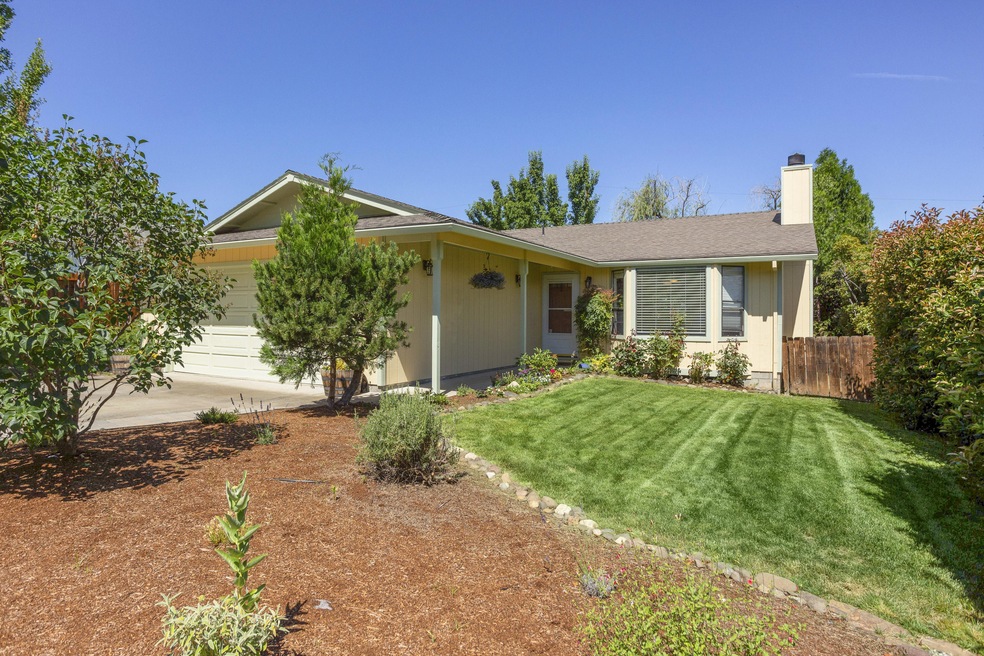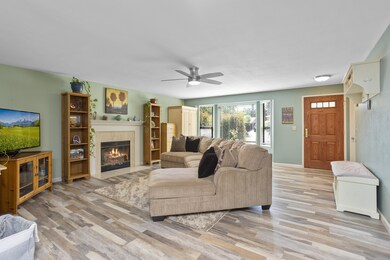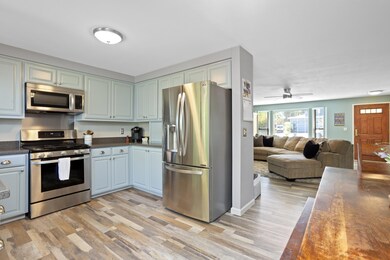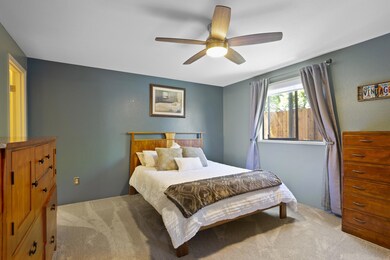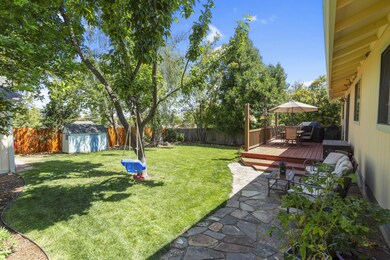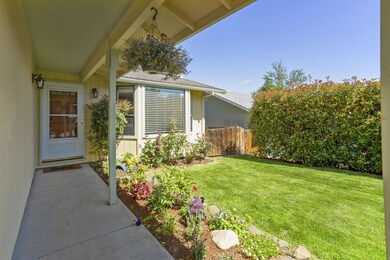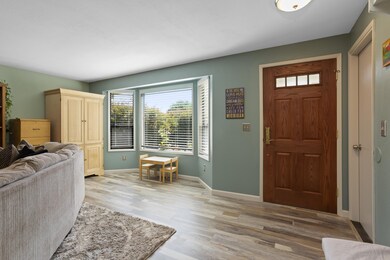
285 Joy St Talent, OR 97540
Highlights
- Mountain View
- Ranch Style House
- No HOA
- Deck
- Great Room
- 2 Car Attached Garage
About This Home
As of December 2022Lovely and well-maintained single-level home on a quiet cul-de-sac in Talent. This three bedroom two bathroom has an updated living/kitchen, a wood burning fireplace, and bright bay window. There are many new fixtures throughout- new blinds and plush new carpets in the bedrooms. Outdoors is a nicely landscaped and welcoming front yard. The back yard is private with a large deck and views of Roxy Ann Peak. There is a newly built fence, a detached workshop, new flagstone patio, and lots of gardening space. The wonderful Talent location is close to the park, downtown and is just a short drive to downtown Ashland.
Last Agent to Sell the Property
Jessika Barrett
Full Circle Real Estate Listed on: 07/01/2020
Last Buyer's Agent
Kristopher Ballard
Evimero Realty Southern Oregon LLC License #201226868
Home Details
Home Type
- Single Family
Est. Annual Taxes
- $2,978
Year Built
- Built in 1990
Lot Details
- 7,841 Sq Ft Lot
- Fenced
- Drip System Landscaping
- Front and Back Yard Sprinklers
- Property is zoned R-1-8, R-1-8
Parking
- 2 Car Attached Garage
- Garage Door Opener
- Driveway
Property Views
- Mountain
- Territorial
Home Design
- Ranch Style House
- Frame Construction
- Composition Roof
- Concrete Perimeter Foundation
Interior Spaces
- 1,252 Sq Ft Home
- Ceiling Fan
- Wood Burning Fireplace
- Double Pane Windows
- Bay Window
- Aluminum Window Frames
- Great Room
- Family Room
Kitchen
- Range<<rangeHoodToken>>
- <<microwave>>
- Dishwasher
- Tile Countertops
- Disposal
Flooring
- Carpet
- Tile
- Vinyl
Bedrooms and Bathrooms
- 3 Bedrooms
- 2 Full Bathrooms
- Double Vanity
Home Security
- Carbon Monoxide Detectors
- Fire and Smoke Detector
Eco-Friendly Details
- Sprinklers on Timer
Outdoor Features
- Deck
- Shed
Schools
- Talent Elementary School
- Talent Middle School
- Phoenix High School
Utilities
- Forced Air Heating and Cooling System
- Heating System Uses Natural Gas
- Heating System Uses Wood
- Heat Pump System
- Water Heater
Community Details
- No Home Owners Association
- Meadowood Subdivision Unit 2
- The community has rules related to covenants, conditions, and restrictions
Listing and Financial Details
- Exclusions: washer/dryer
- Tax Lot 3911
- Assessor Parcel Number 1-0778173
Ownership History
Purchase Details
Home Financials for this Owner
Home Financials are based on the most recent Mortgage that was taken out on this home.Purchase Details
Purchase Details
Home Financials for this Owner
Home Financials are based on the most recent Mortgage that was taken out on this home.Purchase Details
Purchase Details
Home Financials for this Owner
Home Financials are based on the most recent Mortgage that was taken out on this home.Similar Homes in Talent, OR
Home Values in the Area
Average Home Value in this Area
Purchase History
| Date | Type | Sale Price | Title Company |
|---|---|---|---|
| Warranty Deed | $395,000 | Amerititle | |
| Interfamily Deed Transfer | -- | None Available | |
| Warranty Deed | $332,500 | First American | |
| Interfamily Deed Transfer | -- | Accommodation | |
| Warranty Deed | $312,000 | Lawyers Title Ins |
Mortgage History
| Date | Status | Loan Amount | Loan Type |
|---|---|---|---|
| Open | $296,250 | New Conventional | |
| Previous Owner | $313,500 | New Conventional | |
| Previous Owner | $182,500 | New Conventional | |
| Previous Owner | $181,600 | New Conventional | |
| Previous Owner | $100,000 | Credit Line Revolving | |
| Previous Owner | $143,500 | Fannie Mae Freddie Mac |
Property History
| Date | Event | Price | Change | Sq Ft Price |
|---|---|---|---|---|
| 12/01/2022 12/01/22 | Sold | $395,000 | -1.2% | $315 / Sq Ft |
| 10/25/2022 10/25/22 | Pending | -- | -- | -- |
| 10/20/2022 10/20/22 | Price Changed | $399,900 | -3.6% | $319 / Sq Ft |
| 10/03/2022 10/03/22 | For Sale | $415,000 | +24.8% | $331 / Sq Ft |
| 08/26/2020 08/26/20 | Sold | $332,500 | +0.8% | $266 / Sq Ft |
| 07/05/2020 07/05/20 | Pending | -- | -- | -- |
| 07/01/2020 07/01/20 | For Sale | $330,000 | -- | $264 / Sq Ft |
Tax History Compared to Growth
Tax History
| Year | Tax Paid | Tax Assessment Tax Assessment Total Assessment is a certain percentage of the fair market value that is determined by local assessors to be the total taxable value of land and additions on the property. | Land | Improvement |
|---|---|---|---|---|
| 2025 | $3,380 | $216,200 | $61,220 | $154,980 |
| 2024 | $3,380 | $209,910 | $59,430 | $150,480 |
| 2023 | $3,274 | $203,800 | $57,700 | $146,100 |
| 2022 | $3,187 | $203,800 | $57,700 | $146,100 |
| 2021 | $3,157 | $197,870 | $56,020 | $141,850 |
| 2020 | $3,060 | $192,110 | $54,380 | $137,730 |
| 2019 | $2,978 | $181,090 | $51,260 | $129,830 |
| 2018 | $3,135 | $175,820 | $49,770 | $126,050 |
| 2017 | $2,966 | $175,820 | $49,770 | $126,050 |
| 2016 | $2,875 | $165,730 | $46,910 | $118,820 |
| 2015 | $2,761 | $165,730 | $46,910 | $118,820 |
| 2014 | $2,651 | $156,230 | $44,220 | $112,010 |
Agents Affiliated with this Home
-
S
Seller's Agent in 2022
Stacy Ballard
Evimero Realty Southern Oregon LLC
-
Marilyn Stewart

Buyer's Agent in 2022
Marilyn Stewart
Windermere Van Vleet & Associates
(541) 951-6368
2 in this area
34 Total Sales
-
J
Seller's Agent in 2020
Jessika Barrett
Full Circle Real Estate
-
Mark Philhower

Seller Co-Listing Agent in 2020
Mark Philhower
Full Circle Real Estate
(541) 324-9736
15 in this area
177 Total Sales
-
K
Buyer's Agent in 2020
Kristopher Ballard
Evimero Realty Southern Oregon LLC
Map
Source: Oregon Datashare
MLS Number: 220104059
APN: 10778173
- 487 Tulipan Way
- 529 Tulipan Way Unit A
- 542 Tulipan Way
- 1021 Kamerin Springs Dr
- 460 Arnos Rd Unit 47
- 460 Arnos Rd Unit 73
- 460 Arnos Rd Unit 69
- 460 Arnos St Unit 87
- 0 S Pacific Hwy Unit 220205677
- 465 Arnos St
- 1707 Talent Ave
- 716 S Pacific Hwy
- 467 Arnos St
- 1775 Summer Place
- 1821 Summer Place
- 103 William Way
- 312 E Rapp Rd
- 314 E Rapp Rd
- 2816 Quail Run Rd
- 303 Lithia Ave
