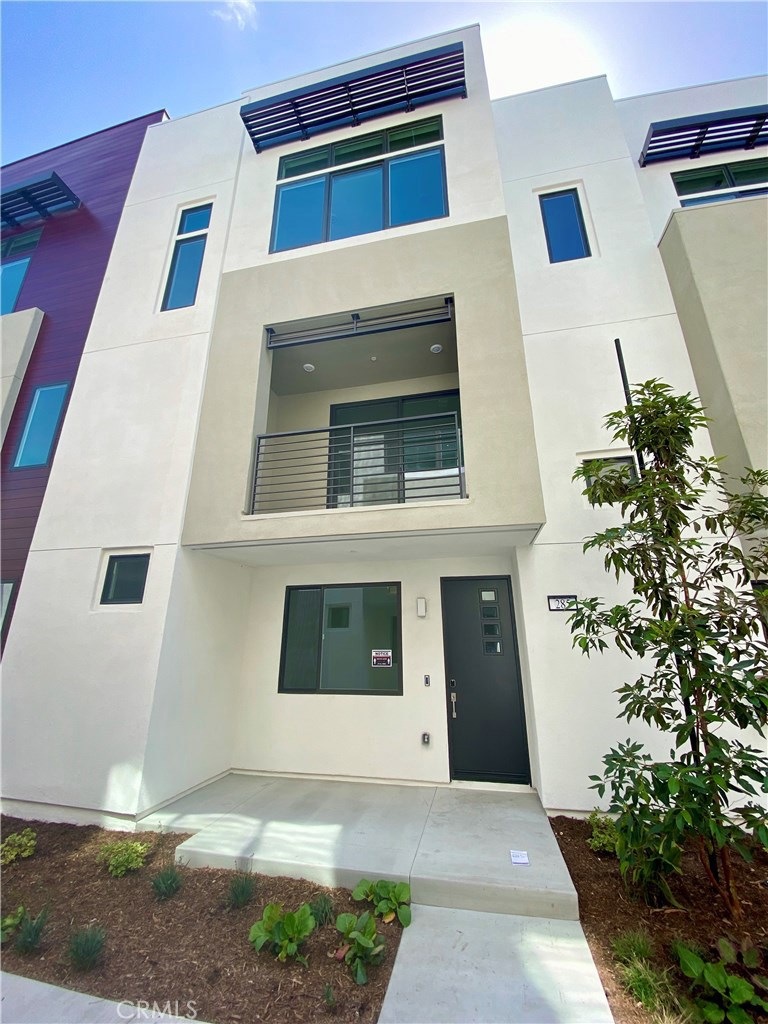
285 Lodestar Tustin, CA 92782
Highlights
- Fitness Center
- New Construction
- Den
- Heritage Elementary Rated A
- Spa
- 2 Car Attached Garage
About This Home
As of June 2020Fleet Residence 4 is a three-story townhome that features 3 bedrooms, 2.5 bathrooms, two-bay garage and a great home layout. The first floor encompasses the 2-bay garage including plenty of storage, and a large den with a coat closet by the stairs leading up to the main home. The second floor enters into the gourmet kitchen, featuring a large center island and slider doors to the covered deck. The kitchen opens into a spacious open-concept living area featuring a living room and dining room, with built-in linen storage and powder bath conveniently located. The third level houses the large master suite featuring a walk-in closet and bathroom with walk-in shower and dual vanities. There are also two secondary bedrooms and a full bath with dual vanities – perfect for sharing. Home features stainless steel GE Monogram appliances with built in refrigerator, Amara Quartz counters in the kitchen. Home features Urban Contemporary exterior. Residents will also enjoy access to The Connection, a .6 acre community recreation facility featuring a swimming pool, spa. barbecues, showers and restrooms. Home ready for move-in April 2020
Townhouse Details
Home Type
- Townhome
Est. Annual Taxes
- $11,610
Year Built
- Built in 2020 | New Construction
Lot Details
- 1,972 Sq Ft Lot
- Two or More Common Walls
HOA Fees
- $332 Monthly HOA Fees
Parking
- 2 Car Attached Garage
Interior Spaces
- 1,972 Sq Ft Home
- Den
- Laundry Room
Bedrooms and Bathrooms
- 3 Bedrooms
- All Upper Level Bedrooms
- Walk-In Closet
Utilities
- Central Air
- Sewer Paid
Additional Features
- Spa
- Urban Location
Listing and Financial Details
- Tax Lot 59
- Tax Tract Number 18125
Community Details
Overview
- 101 Units
- Crummack Huseby Association, Phone Number (949) 367-9430
- Built by Lennar
- Maintained Community
Amenities
- Community Barbecue Grill
- Recreation Room
Recreation
- Fitness Center
- Community Pool
- Community Spa
Ownership History
Purchase Details
Home Financials for this Owner
Home Financials are based on the most recent Mortgage that was taken out on this home.Similar Homes in the area
Home Values in the Area
Average Home Value in this Area
Purchase History
| Date | Type | Sale Price | Title Company |
|---|---|---|---|
| Grant Deed | $775,000 | Calatlantic Title Company |
Mortgage History
| Date | Status | Loan Amount | Loan Type |
|---|---|---|---|
| Open | $609,000 | New Conventional | |
| Closed | $620,000 | New Conventional |
Property History
| Date | Event | Price | Change | Sq Ft Price |
|---|---|---|---|---|
| 07/08/2025 07/08/25 | Price Changed | $1,265,000 | -2.3% | $636 / Sq Ft |
| 06/02/2025 06/02/25 | For Sale | $1,295,000 | +67.1% | $651 / Sq Ft |
| 06/26/2020 06/26/20 | Sold | $775,000 | -2.8% | $393 / Sq Ft |
| 05/26/2020 05/26/20 | Pending | -- | -- | -- |
| 05/26/2020 05/26/20 | Price Changed | $796,990 | +2.8% | $404 / Sq Ft |
| 02/07/2020 02/07/20 | For Sale | $774,990 | -- | $393 / Sq Ft |
Tax History Compared to Growth
Tax History
| Year | Tax Paid | Tax Assessment Tax Assessment Total Assessment is a certain percentage of the fair market value that is determined by local assessors to be the total taxable value of land and additions on the property. | Land | Improvement |
|---|---|---|---|---|
| 2024 | $11,610 | $830,955 | $459,512 | $371,443 |
| 2023 | $11,329 | $814,662 | $450,502 | $364,160 |
| 2022 | $11,476 | $798,689 | $441,669 | $357,020 |
| 2021 | $11,204 | $783,029 | $433,009 | $350,020 |
| 2020 | $6,462 | $163,231 | $163,231 | $0 |
Agents Affiliated with this Home
-
Kajsa Bushman
K
Seller's Agent in 2025
Kajsa Bushman
Grand Oak Realty
(949) 481-6358
10 Total Sales
-
Derek Oie

Seller's Agent in 2020
Derek Oie
KW VISION
(909) 325-4500
35 in this area
639 Total Sales
-
Dan Bushman
D
Buyer's Agent in 2020
Dan Bushman
Coastline Real Estate Grp, Inc
(949) 481-6358
7 Total Sales
Map
Source: California Regional Multiple Listing Service (CRMLS)
MLS Number: CV20028337
APN: 933-027-34
- 225 Waypoint
- 159 Waypoint
- 421 Transport
- 430 Transport
- 15 Stafford Place
- 220 Barnes Rd
- 261 Barnes Rd
- 287 Barnes Rd
- 15212 Cambridge St
- 1442 Valencia Ave
- 16235 Dawn Way Unit 104
- 2126 Airship Ave
- 52 Honey Locust
- 29 Water Lily
- 16332 Dawn Way
- 15530 Bonsai Way
- 59 Juneberry Unit 20
- 2132 Skylar Place
- 414 Silk Tree
- 72 Westwind Dr
