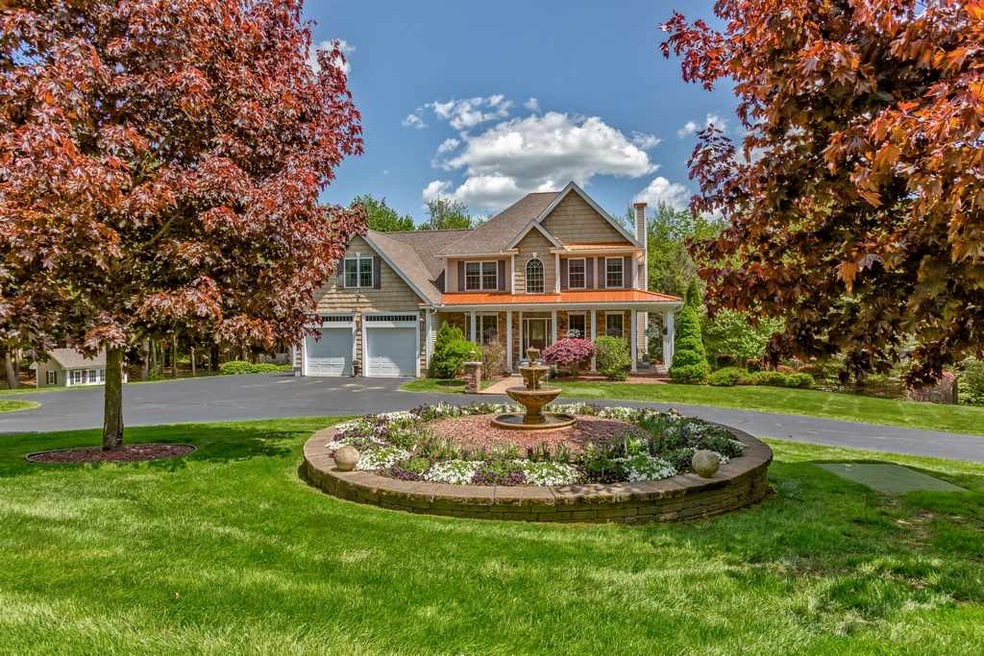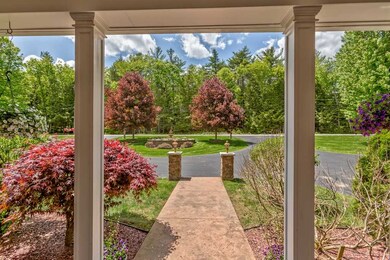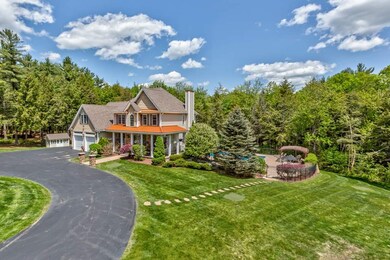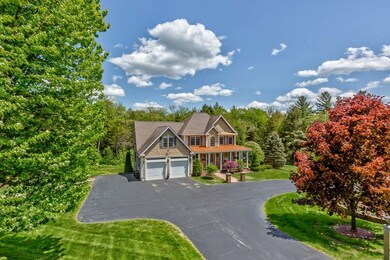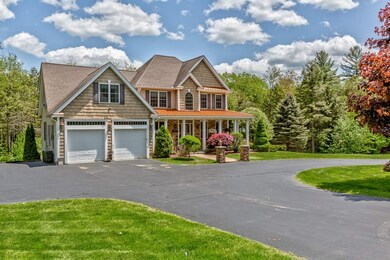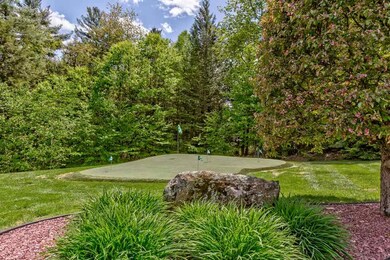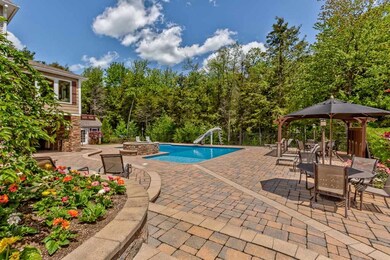
285 Middle Winchendon Rd Rindge, NH 03461
Highlights
- In Ground Pool
- Colonial Architecture
- Cathedral Ceiling
- Sauna
- Multiple Fireplaces
- Wood Flooring
About This Home
As of October 2020From the moment you enter, you will be awed by the custom design with this stunning Colonial home with high end features and finishes. There is a gorgeous custom, eat-in-kitchen, featuring top of the line appliances, granite countertops with island, open to the gas fireplaced living room with 18 foot ceilings and a four season sunroom with a wall of windows overlooking the spectacular outdoor living area. The flow is easy and luxurious with a first floor bedroom and attached full bath. The second floor has three more bedrooms, including the master suite with his and hers walk-in closets, master bathroom and a dressing area complete with its own washer/dryer and sink. All bedrooms are adorned with California Closets for easy organization. The lower level is on ground level with double doors leading to your outdoor oasis. It has an instant-hot sauna, fully tiled shower and bath, laundry room, kids recreation room, workout room and a handsome fireplaced family room. And if that isn't enough, steps outside your door is an in-ground pool, wading pool, all surrounded by a retaining wall and fence, built in hot tub, fire pit at pool area, golf putting and chipping green with southwest greens, storage shed for equipment and toys, and fully applianced outdoor kitchen!
Home Details
Home Type
- Single Family
Est. Annual Taxes
- $10,909
Year Built
- Built in 2006
Lot Details
- 2.65 Acre Lot
- Property is Fully Fenced
- Landscaped
- Level Lot
- Irrigation
- Property is zoned RA
Parking
- 2 Car Attached Garage
- Dry Walled Garage
Home Design
- Colonial Architecture
- Concrete Foundation
- Wood Frame Construction
- Shingle Roof
- Shake Siding
- Vinyl Siding
- Stone Exterior Construction
Interior Spaces
- 2-Story Property
- Central Vacuum
- Cathedral Ceiling
- Multiple Fireplaces
- Gas Fireplace
- Open Floorplan
- Dining Area
- Sauna
Kitchen
- <<doubleOvenToken>>
- Gas Range
- Dishwasher
- Kitchen Island
Flooring
- Wood
- Carpet
- Tile
Bedrooms and Bathrooms
- 4 Bedrooms
- Walk-In Closet
- 4 Full Bathrooms
- Soaking Tub
Laundry
- Laundry on upper level
- Dryer
- Washer
Finished Basement
- Walk-Out Basement
- Basement Fills Entire Space Under The House
- Connecting Stairway
- Exterior Basement Entry
- Natural lighting in basement
Pool
- In Ground Pool
- Spa
Outdoor Features
- Patio
- Shed
Schools
- Rindge Memorial Elementary School
- Jaffrey-Rindge Middle School
- Conant High School
Utilities
- Zoned Heating
- Hot Water Heating System
- Heating System Uses Oil
- Generator Hookup
- 200+ Amp Service
- Drilled Well
- Water Heater
- Septic Tank
- Private Sewer
- Leach Field
- High Speed Internet
- Cable TV Available
Listing and Financial Details
- Legal Lot and Block 10 / 52
Ownership History
Purchase Details
Similar Homes in Rindge, NH
Home Values in the Area
Average Home Value in this Area
Purchase History
| Date | Type | Sale Price | Title Company |
|---|---|---|---|
| Warranty Deed | $92,533 | None Available |
Mortgage History
| Date | Status | Loan Amount | Loan Type |
|---|---|---|---|
| Previous Owner | $352,800 | Unknown |
Property History
| Date | Event | Price | Change | Sq Ft Price |
|---|---|---|---|---|
| 10/08/2020 10/08/20 | Sold | $659,000 | 0.0% | $150 / Sq Ft |
| 10/08/2020 10/08/20 | Sold | $659,000 | 0.0% | $150 / Sq Ft |
| 09/21/2020 09/21/20 | Pending | -- | -- | -- |
| 09/17/2020 09/17/20 | For Sale | $659,000 | 0.0% | $150 / Sq Ft |
| 09/17/2020 09/17/20 | Price Changed | $659,000 | -9.6% | $150 / Sq Ft |
| 07/31/2020 07/31/20 | Pending | -- | -- | -- |
| 07/23/2020 07/23/20 | Pending | -- | -- | -- |
| 06/16/2020 06/16/20 | For Sale | $729,000 | 0.0% | $165 / Sq Ft |
| 05/23/2020 05/23/20 | For Sale | $729,000 | -- | $165 / Sq Ft |
Tax History Compared to Growth
Tax History
| Year | Tax Paid | Tax Assessment Tax Assessment Total Assessment is a certain percentage of the fair market value that is determined by local assessors to be the total taxable value of land and additions on the property. | Land | Improvement |
|---|---|---|---|---|
| 2024 | $14,515 | $573,500 | $52,100 | $521,400 |
| 2023 | $14,360 | $573,500 | $52,100 | $521,400 |
| 2022 | $13,420 | $582,700 | $52,100 | $530,600 |
| 2021 | $13,198 | $582,700 | $52,100 | $530,600 |
| 2020 | $13,082 | $582,700 | $52,100 | $530,600 |
| 2019 | $11,012 | $396,700 | $41,000 | $355,700 |
| 2018 | $10,909 | $396,700 | $41,000 | $355,700 |
| 2017 | $10,786 | $396,700 | $41,000 | $355,700 |
| 2016 | $11,072 | $396,700 | $41,000 | $355,700 |
| 2015 | $11,064 | $396,700 | $41,000 | $355,700 |
| 2014 | $11,078 | $425,600 | $67,000 | $358,600 |
| 2013 | $10,813 | $424,700 | $67,000 | $357,700 |
Agents Affiliated with this Home
-
Kristin Millett

Seller's Agent in 2020
Kristin Millett
EXP Realty
(603) 398-3070
18 Total Sales
-
David Millett

Seller's Agent in 2020
David Millett
eXp Realty
(603) 320-5265
13 Total Sales
-
Emily Lagerberg

Buyer's Agent in 2020
Emily Lagerberg
R.H. Thackston & Company
(603) 313-4997
127 Total Sales
Map
Source: PrimeMLS
MLS Number: 4806883
APN: RIND-000006-000052-000010
