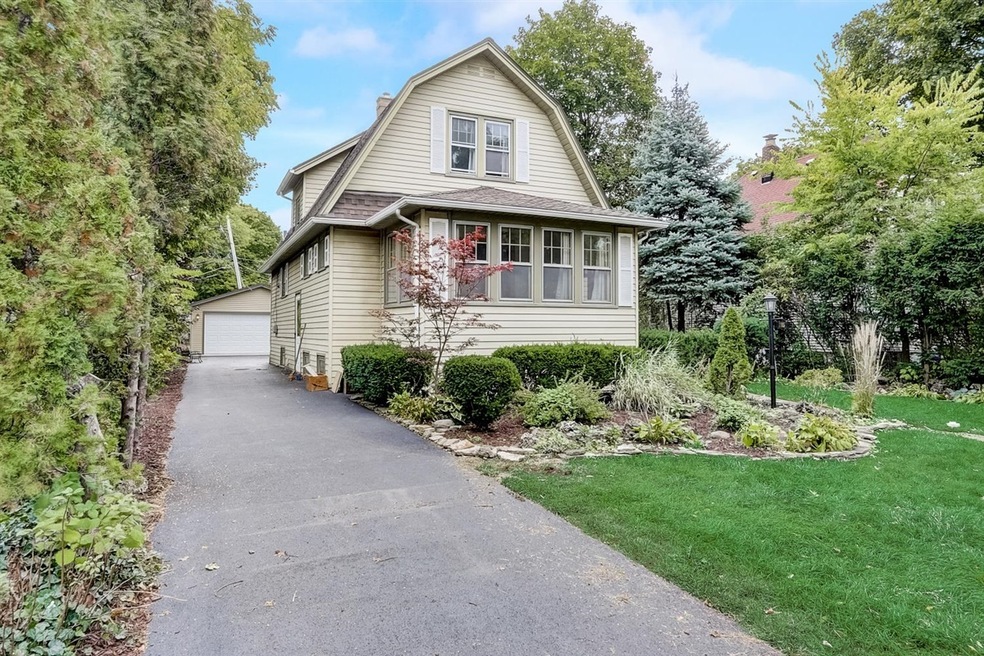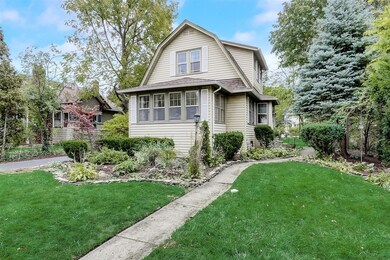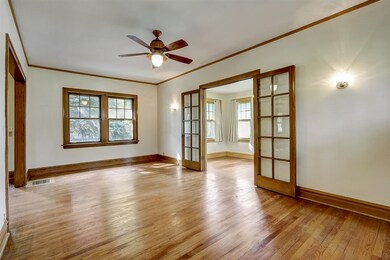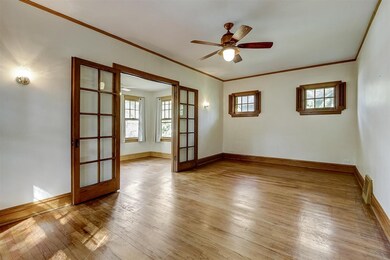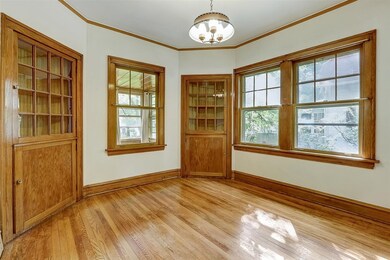
285 N Larch Ave Elmhurst, IL 60126
Highlights
- Property is near a park
- Wood Flooring
- Formal Dining Room
- Emerson Elementary School Rated A
- Sun or Florida Room
- 2.5 Car Detached Garage
About This Home
As of January 2021Charming home with great potential ideally located close to downtown Elmhurst, train station and expressways. Hardwood floors throughout the expansive living space on the first floor! Large living area with adjacent sun room which features wood French doors. Dining room with built-ins and eat in kitchen with enclosed back porch. Original woodwork throughout the home. The exterior has been updated with extensive landscaping which includes mature trees, shrubs and perennials. A new driveway and garage are a 2 yrs old, electrical panel also updated. Home is being sold as is. Home warranty included. Don't wait to see this one!
Last Agent to Sell the Property
Terrie Whittaker
Redfin Corporation License #471017483 Listed on: 10/03/2020

Home Details
Home Type
- Single Family
Est. Annual Taxes
- $5,882
Year Built
- Built in 1924
Lot Details
- Lot Dimensions are 57 x 154
- Paved or Partially Paved Lot
Parking
- 2.5 Car Detached Garage
- Garage Door Opener
- Parking Space is Owned
Interior Spaces
- 1,443 Sq Ft Home
- 2-Story Property
- Ceiling Fan
- Formal Dining Room
- Sun or Florida Room
- Heated Enclosed Porch
- Wood Flooring
- Unfinished Basement
- Basement Fills Entire Space Under The House
- Storm Screens
- Range<<rangeHoodToken>>
Bedrooms and Bathrooms
- 2 Bedrooms
- 2 Potential Bedrooms
- 1 Full Bathroom
Laundry
- Dryer
- Washer
- Sink Near Laundry
Location
- Property is near a park
Schools
- Emerson Elementary School
- Churchville Middle School
- York Community High School
Utilities
- Forced Air Heating and Cooling System
- Heating System Uses Natural Gas
- 100 Amp Service
Listing and Financial Details
- Homeowner Tax Exemptions
Ownership History
Purchase Details
Home Financials for this Owner
Home Financials are based on the most recent Mortgage that was taken out on this home.Purchase Details
Home Financials for this Owner
Home Financials are based on the most recent Mortgage that was taken out on this home.Similar Homes in Elmhurst, IL
Home Values in the Area
Average Home Value in this Area
Purchase History
| Date | Type | Sale Price | Title Company |
|---|---|---|---|
| Warranty Deed | $302,500 | Prairie Title | |
| Warranty Deed | $310,000 | Chicago Title Insurance Comp |
Mortgage History
| Date | Status | Loan Amount | Loan Type |
|---|---|---|---|
| Open | $297,020 | FHA | |
| Previous Owner | $279,000 | New Conventional |
Property History
| Date | Event | Price | Change | Sq Ft Price |
|---|---|---|---|---|
| 01/25/2021 01/25/21 | Sold | $302,500 | -2.4% | $210 / Sq Ft |
| 11/29/2020 11/29/20 | Pending | -- | -- | -- |
| 10/20/2020 10/20/20 | Price Changed | $309,900 | -3.1% | $215 / Sq Ft |
| 10/02/2020 10/02/20 | For Sale | $319,900 | +3.2% | $222 / Sq Ft |
| 03/30/2018 03/30/18 | Sold | $310,000 | 0.0% | $215 / Sq Ft |
| 02/14/2018 02/14/18 | Pending | -- | -- | -- |
| 02/12/2018 02/12/18 | For Sale | $310,000 | -- | $215 / Sq Ft |
Tax History Compared to Growth
Tax History
| Year | Tax Paid | Tax Assessment Tax Assessment Total Assessment is a certain percentage of the fair market value that is determined by local assessors to be the total taxable value of land and additions on the property. | Land | Improvement |
|---|---|---|---|---|
| 2023 | $7,212 | $124,860 | $65,100 | $59,760 |
| 2022 | $6,609 | $113,890 | $62,300 | $51,590 |
| 2021 | $6,323 | $109,090 | $59,670 | $49,420 |
| 2020 | $5,946 | $104,490 | $57,150 | $47,340 |
| 2019 | $5,882 | $100,470 | $54,950 | $45,520 |
| 2018 | $5,569 | $94,920 | $52,340 | $42,580 |
| 2017 | $5,134 | $90,720 | $50,020 | $40,700 |
| 2016 | $2,046 | $83,760 | $46,180 | $37,580 |
| 2015 | $2,182 | $77,380 | $42,660 | $34,720 |
| 2014 | $2,374 | $66,340 | $35,200 | $31,140 |
| 2013 | $2,314 | $67,700 | $35,920 | $31,780 |
Agents Affiliated with this Home
-
T
Seller's Agent in 2021
Terrie Whittaker
Redfin Corporation
-
Ben Lalez

Buyer's Agent in 2021
Ben Lalez
Compass
(312) 789-4054
5 in this area
1,336 Total Sales
-
Didi Hanni

Seller's Agent in 2018
Didi Hanni
Baird Warner
(630) 207-0058
8 in this area
33 Total Sales
-
Joane Patton-Seaton

Seller Co-Listing Agent in 2018
Joane Patton-Seaton
Baird Warner
(815) 545-1968
8 in this area
39 Total Sales
-
Eva Sanchez

Buyer's Agent in 2018
Eva Sanchez
@ Properties
(630) 561-8742
18 in this area
92 Total Sales
Map
Source: Midwest Real Estate Data (MRED)
MLS Number: MRD10853351
APN: 03-35-417-011
- 283 N Larch Ave
- 296 N Addison Ave
- 262 N Addison Ave
- 258 N Addison Ave
- 258 N Maple Ave
- 318 N Maple Ave
- 210 N Addison Ave Unit 201
- 195 N Addison Ave Unit PH03
- 261 N Evergreen Ave
- 193 N Elm Ave
- 270 W Fremont Ave
- 190 E Columbia Ave
- 183 E Grantley Ave
- 111 N Larch Ave Unit 206
- 264 N Willow Rd
- 456 N Elm Ave
- 332 W Fremont Ave
- 105 S Cottage Hill Ave Unit 303
- 224 N Oak St
- 201 E Schiller St
