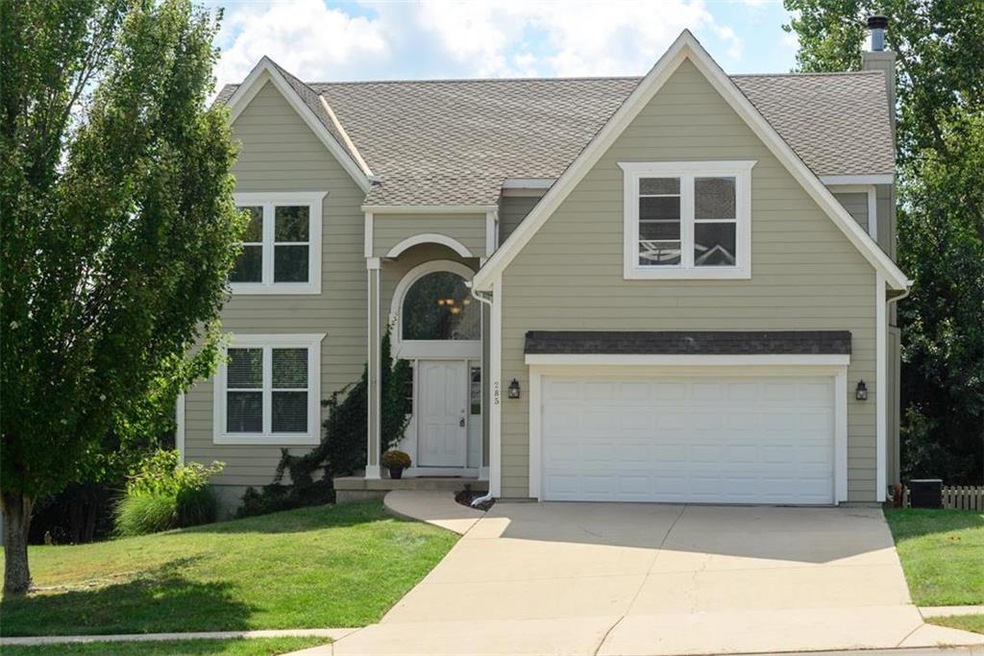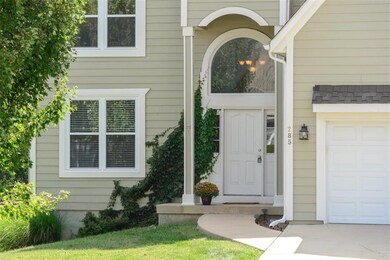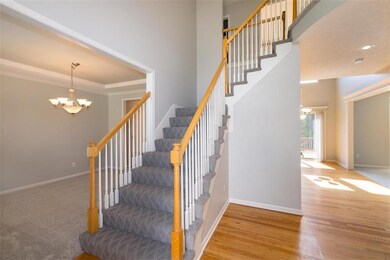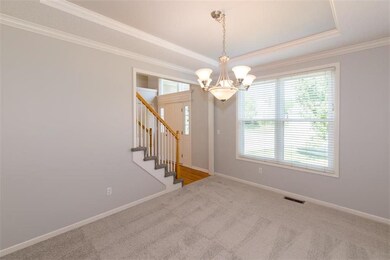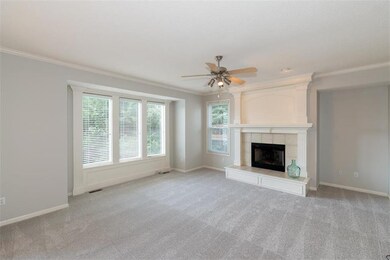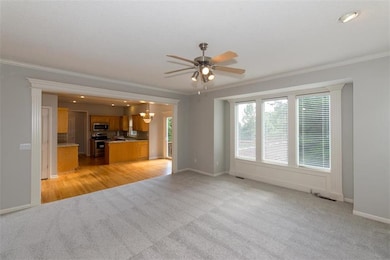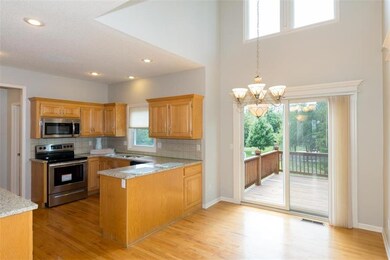
285 N Overlook St Olathe, KS 66061
Estimated Value: $426,000 - $436,000
Highlights
- Deck
- Vaulted Ceiling
- Wood Flooring
- Prairie Center Elementary School Rated A-
- Traditional Architecture
- Great Room with Fireplace
About This Home
As of November 2019Great home in fabulous area right by the newest Olathe West HS! Updated and well maintained 2-Story home. New operational thermal windows. Freshly painted interior and recently painted outside. New carpet in every room and New designer carpet on stairs. Brand new SS appliances and Granite counters in kitchen. Unfinished walk-out basement to fully fenced large backyard with a nice deck. Great floor plan and close to the neighborhood pool, grocery stores, shopping and restaurants.
Last Agent to Sell the Property
Coldwell Banker Distinctive Pr License #SP00049177 Listed on: 09/20/2019

Home Details
Home Type
- Single Family
Est. Annual Taxes
- $3,733
Year Built
- Built in 2001
Lot Details
- 0.26 Acre Lot
- Wood Fence
HOA Fees
- $13 Monthly HOA Fees
Parking
- 2 Car Attached Garage
- Garage Door Opener
Home Design
- Traditional Architecture
- Frame Construction
- Composition Roof
Interior Spaces
- 2,263 Sq Ft Home
- Wet Bar: Carpet, Shades/Blinds, Double Vanity, Walk-In Closet(s), Ceiling Fan(s), Granite Counters, Hardwood, Pantry, Fireplace
- Built-In Features: Carpet, Shades/Blinds, Double Vanity, Walk-In Closet(s), Ceiling Fan(s), Granite Counters, Hardwood, Pantry, Fireplace
- Vaulted Ceiling
- Ceiling Fan: Carpet, Shades/Blinds, Double Vanity, Walk-In Closet(s), Ceiling Fan(s), Granite Counters, Hardwood, Pantry, Fireplace
- Skylights
- Thermal Windows
- Shades
- Plantation Shutters
- Drapes & Rods
- Great Room with Fireplace
- Formal Dining Room
- Unfinished Basement
- Walk-Out Basement
- Fire and Smoke Detector
- Laundry on upper level
Kitchen
- Electric Oven or Range
- Dishwasher
- Stainless Steel Appliances
- Granite Countertops
- Laminate Countertops
- Wood Stained Kitchen Cabinets
- Disposal
Flooring
- Wood
- Wall to Wall Carpet
- Linoleum
- Laminate
- Stone
- Ceramic Tile
- Luxury Vinyl Plank Tile
- Luxury Vinyl Tile
Bedrooms and Bathrooms
- 4 Bedrooms
- Cedar Closet: Carpet, Shades/Blinds, Double Vanity, Walk-In Closet(s), Ceiling Fan(s), Granite Counters, Hardwood, Pantry, Fireplace
- Walk-In Closet: Carpet, Shades/Blinds, Double Vanity, Walk-In Closet(s), Ceiling Fan(s), Granite Counters, Hardwood, Pantry, Fireplace
- Double Vanity
- Bathtub with Shower
Outdoor Features
- Deck
- Enclosed patio or porch
Schools
- Prairie Center Elementary School
- Olathe West High School
Utilities
- Forced Air Heating and Cooling System
Listing and Financial Details
- Assessor Parcel Number DP04900000-0122
Community Details
Overview
- Bridlewood Downs Subdivision
Recreation
- Community Pool
Ownership History
Purchase Details
Home Financials for this Owner
Home Financials are based on the most recent Mortgage that was taken out on this home.Purchase Details
Home Financials for this Owner
Home Financials are based on the most recent Mortgage that was taken out on this home.Purchase Details
Home Financials for this Owner
Home Financials are based on the most recent Mortgage that was taken out on this home.Similar Homes in Olathe, KS
Home Values in the Area
Average Home Value in this Area
Purchase History
| Date | Buyer | Sale Price | Title Company |
|---|---|---|---|
| Thomas Brandon C | -- | Platinum Title Llc | |
| Baffa Sharon R | -- | Platinum Title Llc | |
| Baffa Thomas W | -- | Security Land Title Company |
Mortgage History
| Date | Status | Borrower | Loan Amount |
|---|---|---|---|
| Open | Thomas Brandon C | $224,000 | |
| Closed | Thomas Brandon C | $220,000 | |
| Previous Owner | Baffa Sharon R | $140,000 | |
| Previous Owner | Baffa Thomas W | $160,700 |
Property History
| Date | Event | Price | Change | Sq Ft Price |
|---|---|---|---|---|
| 11/22/2019 11/22/19 | Sold | -- | -- | -- |
| 10/23/2019 10/23/19 | Pending | -- | -- | -- |
| 10/16/2019 10/16/19 | For Sale | $274,950 | 0.0% | $121 / Sq Ft |
| 10/06/2019 10/06/19 | Off Market | -- | -- | -- |
| 10/02/2019 10/02/19 | For Sale | $274,950 | 0.0% | $121 / Sq Ft |
| 09/23/2019 09/23/19 | Off Market | -- | -- | -- |
| 09/20/2019 09/20/19 | For Sale | $274,950 | -- | $121 / Sq Ft |
Tax History Compared to Growth
Tax History
| Year | Tax Paid | Tax Assessment Tax Assessment Total Assessment is a certain percentage of the fair market value that is determined by local assessors to be the total taxable value of land and additions on the property. | Land | Improvement |
|---|---|---|---|---|
| 2024 | $4,829 | $42,953 | $8,814 | $34,139 |
| 2023 | $4,736 | $41,297 | $8,017 | $33,280 |
| 2022 | $4,125 | $35,052 | $7,288 | $27,764 |
| 2021 | $4,002 | $32,384 | $6,627 | $25,757 |
| 2020 | $3,944 | $31,625 | $6,025 | $25,600 |
| 2019 | $3,870 | $30,832 | $6,025 | $24,807 |
| 2018 | $3,733 | $29,532 | $5,477 | $24,055 |
| 2017 | $3,600 | $28,198 | $5,215 | $22,983 |
| 2016 | $3,334 | $26,795 | $5,215 | $21,580 |
| 2015 | $3,233 | $26,001 | $5,215 | $20,786 |
| 2013 | -- | $26,059 | $4,292 | $21,767 |
Agents Affiliated with this Home
-
Sandy Tasker
S
Seller's Agent in 2019
Sandy Tasker
Coldwell Banker Distinctive Pr
(913) 345-9999
1 in this area
9 Total Sales
-
Lisa Alvarez
L
Buyer's Agent in 2019
Lisa Alvarez
Keller Williams Realty Partner
(913) 906-5400
2 in this area
7 Total Sales
Map
Source: Heartland MLS
MLS Number: 2189826
APN: DP04900000-0122
- 2646 W Mulberry St
- 2829 W Dartmouth St
- 515 N Mesquite St
- 309 N Pinon St
- 2817 W Dartmouth St
- 111 N Singletree St
- 129 N Singletree St
- 24800 W 135th St
- 2696 W Park St
- 2682 W Park St
- 2749 W Dartmouth St
- 2701 W Dartmouth St
- 2988 W Sitka Dr
- 2941 W Sitka Dr
- 2761 W Elm St
- 2850 W Wabash St
- 311 S Overlook St
- 2830 W Wabash St
- 360 S Overlook St
- 2649 W Elm St
- 285 N Overlook St
- 281 N Overlook St
- 277 N Overlook St
- 390 N Overlook St
- 284 N Sumac St
- 276 N Sumac St
- 288 N Sumac St
- 292 N Sumac St
- 273 N Overlook St
- 290 N Overlook St
- 282 N Overlook St
- 294 N Overlook St
- 278 N Overlook St
- 272 N Sumac St
- 269 N Overlook St
- 274 N Overlook St
- 2643 Surrey St
- 283 N Sumac St
- 279 N Sumac St
- 267 N Sumac St
