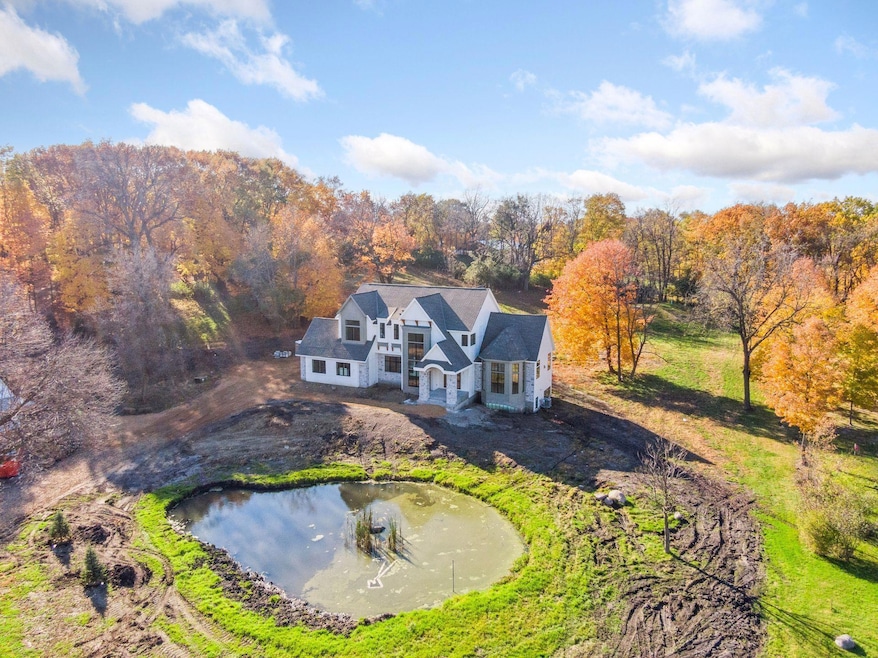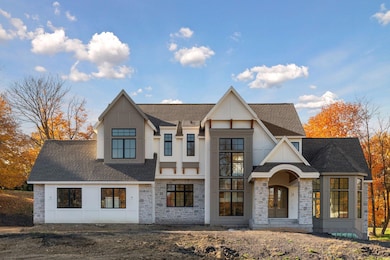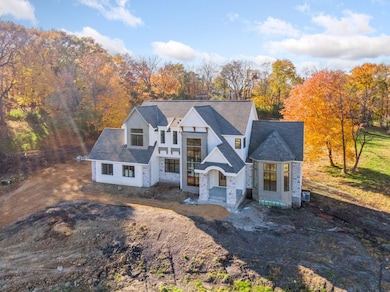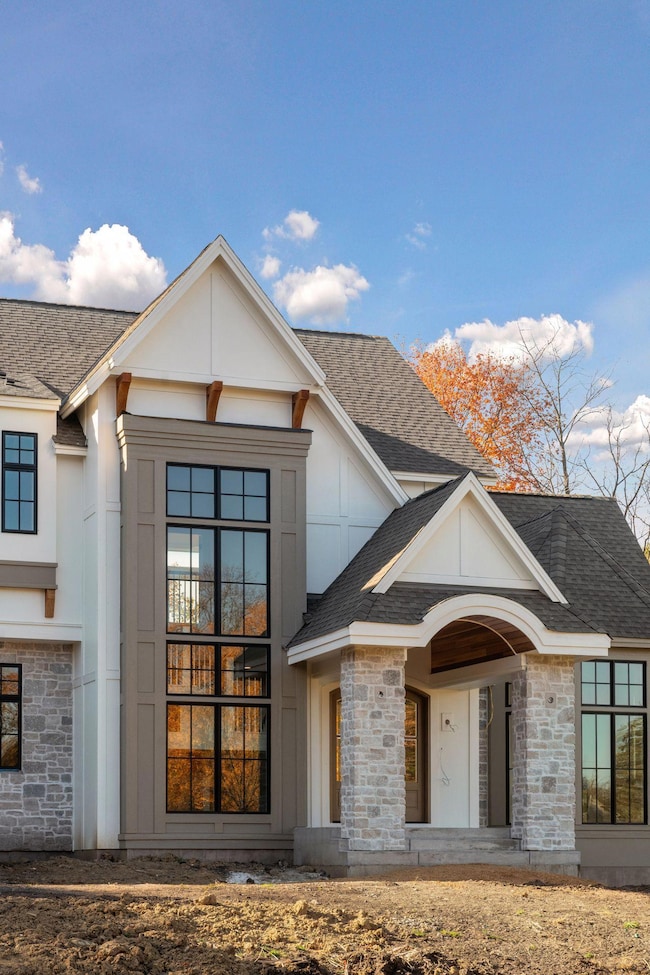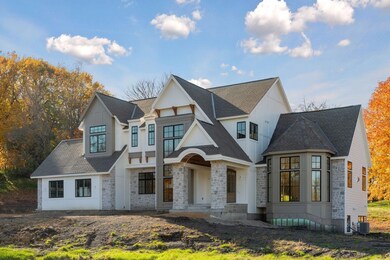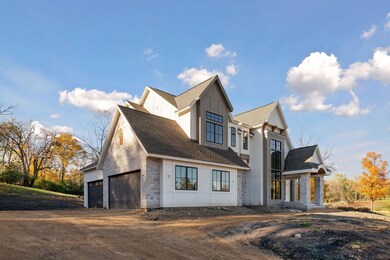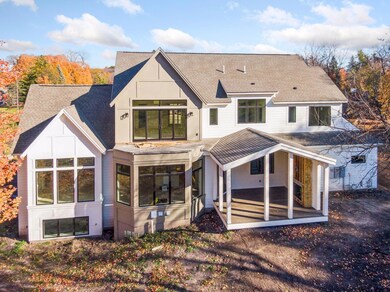285 N Shore Dr W Minnetrista, MN 55364
Estimated payment $18,929/month
Highlights
- New Construction
- Home fronts a pond
- Recreation Room
- Hilltop Primary School Rated A
- 182,081 Sq Ft lot
- Vaulted Ceiling
About This Home
Brand new custom luxury in Minnetrista. Tucked 400 feet off the road behind a peaceful pond and fountain, this 4.18-acre estate offers privacy, beauty, and modern design. Built by Omni Custom Builders and designed by David Charlez Designs, this 5,336 sq ft contemporary home blends clean lines with warm, organic finishes, creating a residence that feels both sophisticated and livable. Step inside to a dramatic 3-story open staircase and a great room with soaring 17-foot vaulted ceilings. The chefs kitchen and scullery are equally impressive, featuring Cambria countertops, custom cabinetry, and designer lighting that pairs brass with Waterford crystal. A rolling ladder system highlights the kitchens high function and high design. The dining room is anchored by an oversized Waterford chandelier, setting the stage for gatherings both formal and casual.The home offers 6 bedrooms and 5 bathrooms, each bedroom with a unique vaulted ceiling. The primary suite evokes a boutique hotel, with rich contrasts and alabaster lighting. Every space has been thoughtfully curated from the textured grasscloth walls of the powder room to the bold, contemporary bar on the lower level. Outdoors, enjoy a vaulted 3-season porch overlooking rolling acreage. Discover the endless possibilities with these two versatile outbuildings. The first outbuilding (28x36 with an 18X36 loft) features a charming barn that could be transformed into your dream man cave, art studio, or any creative space you desire, with the option to add water and electricity. New concrete flooring, marvin windows, new roof, sofit, and siding. The second, a spacious pole barn (36x36 with 18x36 loft), can accommodate over six cars, offering an ideal solution for automobile enthusiasts or those in need of expansive storage. Whether your dream includes horses, a creative retreat, or simply room to breathe, this property adapts to your vision. Located next to Burl Oaks Golf Club and just minutes from Lake Minnetonka and top-rated Orono and Westonka schools, this estate delivers privacy without compromise. Available in time for Christmas, have something new to be thankful for this Holiday Season.
Home Details
Home Type
- Single Family
Est. Annual Taxes
- $5,346
Year Built
- Built in 2025 | New Construction
Lot Details
- 4.18 Acre Lot
- Lot Dimensions are 290x627
- Home fronts a pond
Parking
- 4 Car Attached Garage
- Electric Vehicle Home Charger
- Garage Door Opener
Home Design
- Architectural Shingle Roof
- Cedar
Interior Spaces
- 2-Story Property
- Vaulted Ceiling
- 3 Fireplaces
- Electric Fireplace
- Gas Fireplace
- Great Room
- Family Room
- Dining Room
- Den
- Recreation Room
- Screened Porch
- Utility Room Floor Drain
Kitchen
- Built-In Double Oven
- Cooktop
- Microwave
- Dishwasher
- Wine Cooler
- Stainless Steel Appliances
- ENERGY STAR Qualified Appliances
- Disposal
Bedrooms and Bathrooms
- 6 Bedrooms
Laundry
- Laundry Room
- Dryer
- Washer
Finished Basement
- Basement Fills Entire Space Under The House
- Drainage System
- Drain
- Basement Window Egress
Eco-Friendly Details
- Electronic Air Cleaner
- Air Exchanger
Utilities
- Forced Air Heating and Cooling System
- Humidifier
- Vented Exhaust Fan
- Iron Water Filter
- Well
- Gas Water Heater
- Water Softener is Owned
- Septic System
Community Details
- No Home Owners Association
- Built by OMNI CUSTOM BUILDERS, LLC
Listing and Financial Details
- Assessor Parcel Number 0111724140002
Map
Home Values in the Area
Average Home Value in this Area
Tax History
| Year | Tax Paid | Tax Assessment Tax Assessment Total Assessment is a certain percentage of the fair market value that is determined by local assessors to be the total taxable value of land and additions on the property. | Land | Improvement |
|---|---|---|---|---|
| 2024 | $5,346 | $557,700 | $306,000 | $251,700 |
| 2023 | $4,786 | $528,500 | $279,000 | $249,500 |
| 2022 | $4,111 | $463,000 | $216,000 | $247,000 |
| 2021 | $3,865 | $415,000 | $203,000 | $212,000 |
| 2020 | $4,019 | $387,000 | $180,000 | $207,000 |
| 2019 | $3,921 | $376,000 | $176,000 | $200,000 |
| 2018 | $4,091 | $365,000 | $164,000 | $201,000 |
| 2017 | $3,584 | $317,000 | $134,000 | $183,000 |
| 2016 | $3,467 | $303,000 | $134,000 | $169,000 |
| 2015 | $3,282 | $284,000 | $117,000 | $167,000 |
| 2014 | -- | $280,000 | $131,000 | $149,000 |
Property History
| Date | Event | Price | List to Sale | Price per Sq Ft |
|---|---|---|---|---|
| 09/26/2025 09/26/25 | For Sale | $3,500,000 | -- | $626 / Sq Ft |
Purchase History
| Date | Type | Sale Price | Title Company |
|---|---|---|---|
| Warranty Deed | $353,576 | Stewart Title | |
| Deed | $350,000 | -- |
Mortgage History
| Date | Status | Loan Amount | Loan Type |
|---|---|---|---|
| Open | $1,250,000 | Construction |
Source: NorthstarMLS
MLS Number: 6786677
APN: 01-117-24-14-0002
- 305 N Shore Dr W
- 440 N Arm Dr
- 840 N Shore Dr W
- 4665 W Branch Rd
- 4824 Red Oak Ln
- 45 Cristofori Cir
- 865 Bayside Ln
- 4957 Grandview Ave
- 4955 Grandview Ave
- 1045 Crest Ridge Ct
- 675 Clarence Ave
- 5080 Minneapolis Ave
- 5540 County Road 151
- 1074 Wildhurst Trail
- 365 W Lake St
- 830 County Road 110 N
- 5470 Ridgewood Cove
- 5585 Orchard Cove
- 348 W Lake St
- 5990 Painter Rd
- 5585 Orchard Cove
- 4729 Ironwood Cir
- 5600 Grandview Blvd
- 5215 Main St E Unit 1
- 4905 Independence St
- 5183 Independence St
- 2128 Belmont Ln Unit A
- 2156 Sandy Ln
- 2136 Belmont Ln Unit B
- 2117 Fern Ln
- 5789 Sunset Rd
- 5000-5028 Shoreline Dr
- 2100 Old School Rd Unit 108
- 5285 Manchester Dr Unit 304
- 4018 Sunset Dr
- 3975 Sunset Dr
- 1885 Newport St Unit 301
- 2360 Commerce Blvd
- 2450 Island Dr
- 4177 Shoreline Dr
