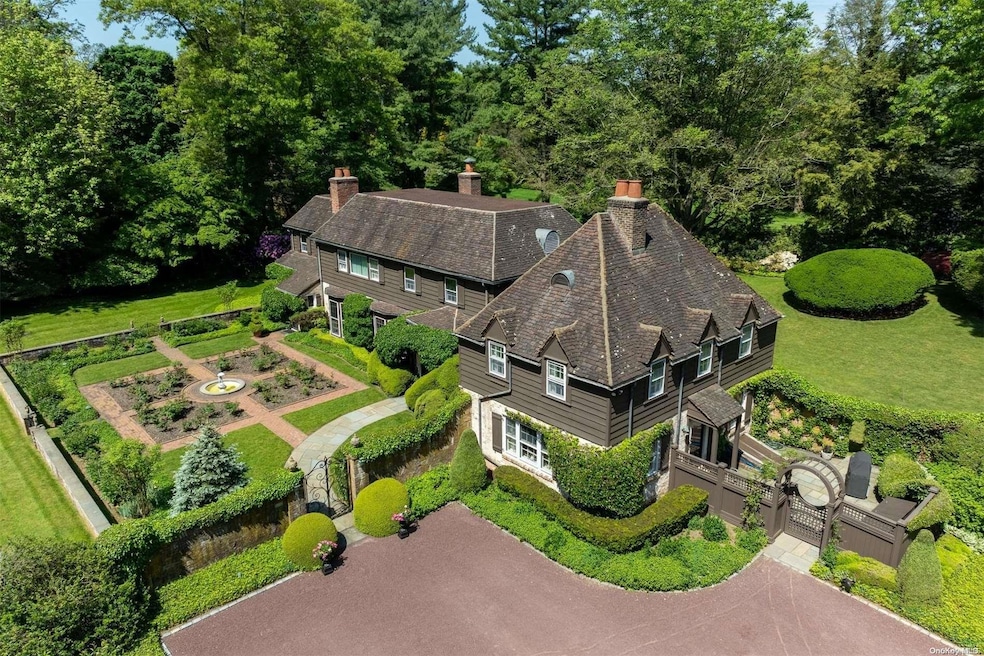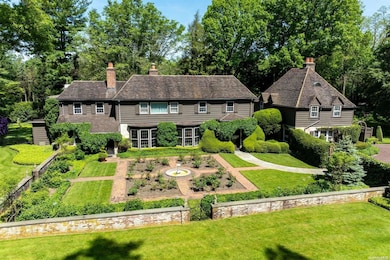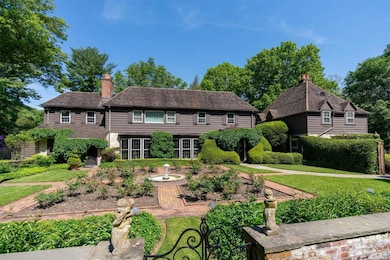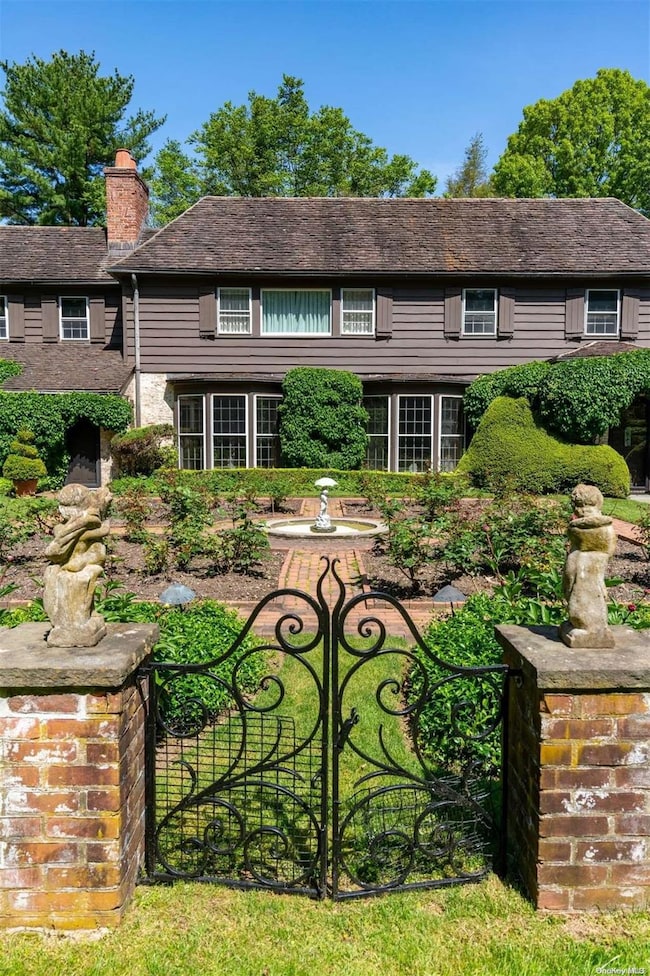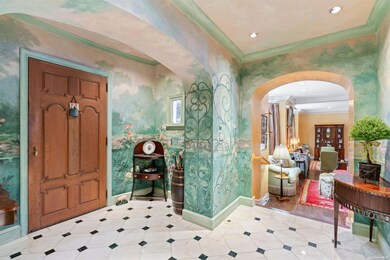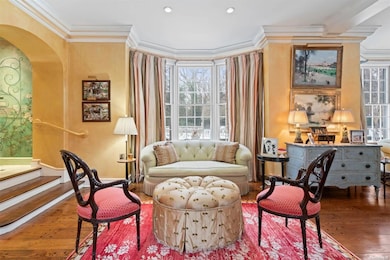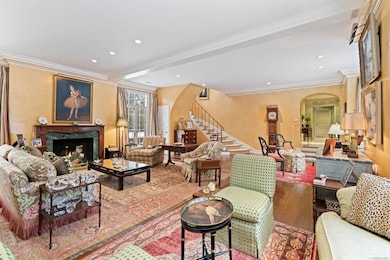285 Piping Rock Rd Locust Valley, NY 11560
Estimated payment $23,205/month
Highlights
- Greenhouse
- In Ground Pool
- Property is near public transit
- Locust Valley High School Rated A
- Colonial Architecture
- Wood Flooring
About This Home
Rosegate is a delightful one-of-a-kind residence that appears to have been magically plucked from the English countryside. Originally a Large Cottage on a former Estate, Rosegate has been thoughtfully expanded and updated throughout the years. The brick and clapboard home is now a 7 bedroom Colonial on 2.85 acres . Character and charm encompasses every inch of Rosegate. Hand painted murals cover the walls in the front entrance. A large Living Room and formal Dining Room are well proportioned with classic design and provide wonderful entertaining space. Graceful Archways and Classic elements including wood pegged floors are throughout this sunlit house. Tucked away behind the Library is an office with beamed ceiling and french doors that open to the pool. Additionally there is an elevator that goes to the second floor primary bedroom and other guest bedrooms. There is also a delightful separate guest wing on the second floor with 3 bedrooms and a full bath. The lush property offers a series of garden rooms boasting arbors, charming whitewashed brick sitting walls, classic statuaries and specimen plantings. The rear garden with its expansive lawn has a heated Gunite pool with bluestone patio. A spacious greenhouse is near the garage. This residence, steeped in history, has timeless appeal., Additional information: Appearance:Excellent,Separate Hotwater Heater:y
Listing Agent
Daniel Gale Sothebys Intl Rlty Brokerage Phone: 516-759-4800 License #30PO0758443 Listed on: 12/09/2024

Co-Listing Agent
Daniel Gale Sothebys Intl Rlty Brokerage Phone: 516-759-4800 License #10401269566
Home Details
Home Type
- Single Family
Est. Annual Taxes
- $25,299
Year Built
- Built in 1928
Lot Details
- 2.85 Acre Lot
- Front Yard Sprinklers
Home Design
- Colonial Architecture
- Brick Exterior Construction
Interior Spaces
- 3-Story Property
- 1 Fireplace
- Entrance Foyer
- Formal Dining Room
- Park or Greenbelt Views
- Partially Finished Basement
- Partial Basement
- Home Security System
Kitchen
- Eat-In Kitchen
- Oven
- Dishwasher
Flooring
- Wood
- Carpet
Bedrooms and Bathrooms
- 7 Bedrooms
- Main Floor Bedroom
- En-Suite Primary Bedroom
Laundry
- Dryer
- Washer
Parking
- Detached Garage
- Garage Door Opener
- Driveway
Outdoor Features
- In Ground Pool
- Patio
- Greenhouse
Location
- Property is near public transit
- Property is near schools
- Property is near shops
Schools
- Ann Macarthur Primary Elementary School
- Locust Valley Middle School
- Locust Valley High School
Utilities
- Forced Air Heating and Cooling System
- Heating System Uses Oil
- Oil Water Heater
- Cesspool
- Cable TV Available
Listing and Financial Details
- Exclusions: Chandelier(s),Curtains/Drapes,Fireplace Equipment,Grill,Microwave Oven,Shades/Blinds
- Legal Lot and Block 49 / K
- Assessor Parcel Number 2415-22-K-00-0049-0
Map
Home Values in the Area
Average Home Value in this Area
Tax History
| Year | Tax Paid | Tax Assessment Tax Assessment Total Assessment is a certain percentage of the fair market value that is determined by local assessors to be the total taxable value of land and additions on the property. | Land | Improvement |
|---|---|---|---|---|
| 2025 | $26,022 | $1,404 | $822 | $582 |
| 2024 | $3,781 | $1,406 | $823 | $583 |
| 2023 | $25,919 | $1,521 | $890 | $631 |
| 2022 | $25,919 | $1,575 | $922 | $653 |
| 2021 | $26,291 | $1,625 | $890 | $735 |
| 2020 | $27,432 | $2,703 | $2,344 | $359 |
| 2019 | $28,101 | $2,703 | $2,198 | $505 |
| 2018 | $25,474 | $2,883 | $0 | $0 |
| 2017 | $21,183 | $3,063 | $2,168 | $895 |
| 2016 | $26,305 | $3,243 | $2,296 | $947 |
| 2015 | $4,692 | $3,311 | $2,280 | $1,031 |
| 2014 | $4,692 | $3,311 | $2,280 | $1,031 |
| 2013 | $4,402 | $3,311 | $2,280 | $1,031 |
Property History
| Date | Event | Price | List to Sale | Price per Sq Ft |
|---|---|---|---|---|
| 08/27/2025 08/27/25 | Price Changed | $3,995,000 | -4.8% | -- |
| 02/07/2025 02/07/25 | For Sale | $4,195,000 | 0.0% | -- |
| 12/17/2024 12/17/24 | Off Market | $4,195,000 | -- | -- |
| 12/09/2024 12/09/24 | For Sale | $4,195,000 | -- | -- |
Source: OneKey® MLS
MLS Number: L3593516
APN: 2415-22-K-00-0049-0
- 270 Frost Pond Rd
- 135 Piping Rock Rd
- 20 Robert Rd
- 760 Chicken Valley Rd
- 13 Locust Ln
- 7 Locust Ln
- 660 Chicken Valley Rd
- 19 Ridge Ct
- 35 East Ave
- 1 Jerry Ln
- 8 High Meadow Ct
- 12 Ridge Ct
- 5 Morgan Ln
- 95 Piping Rock Rd
- 1111 Stoddart Ct
- 11 Morgan Ln
- 406 Duck Pond Rd
- 35 Willits Rd
- 89 Pound Hollow Rd
- 34 Frost Pond Rd
- 27 Bryant Rd
- 7 Mercadante Place
- 27 Southridge Dr Unit 2
- 40 Smith St
- 12 Smith St
- 1 Caruso Way
- 61 Nassau Ave Unit 2nd Fl
- 61 Nassau Ave Unit 1st Fl
- 43 4th St
- 68 Wolfle St
- 21 2nd St
- 43 Elm Ave
- 14 1st St
- 1 Johnell Place Unit 1
- 72 Cedar Swamp Rd Unit 3
- 41 S 4th St
- 47 S 6th St
- 36 Carney St Unit 2nd Fl
- 400 Carney St Unit 606
- 26 9th St
