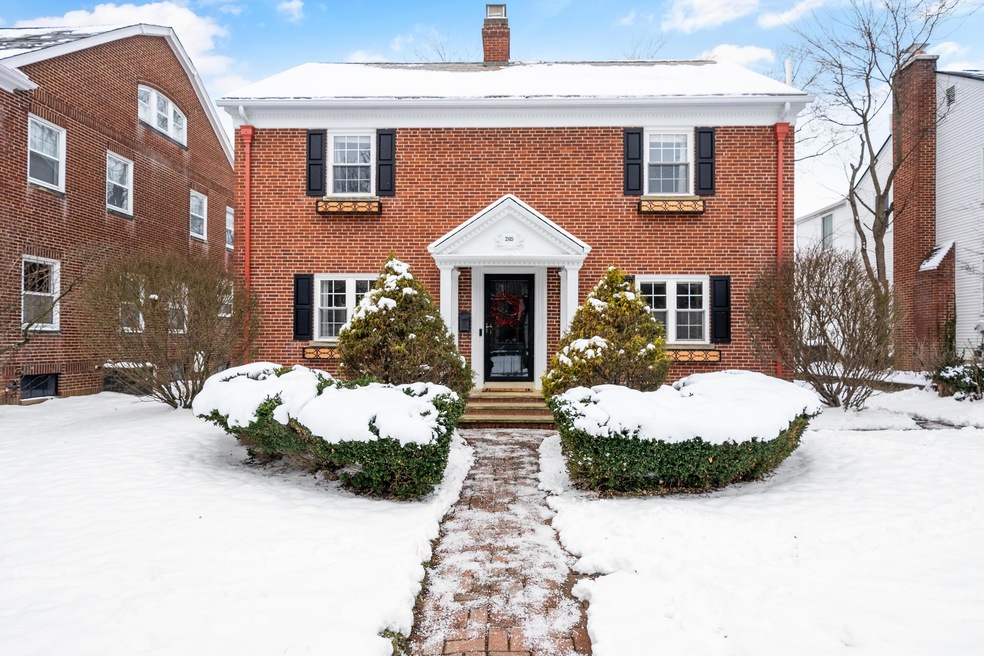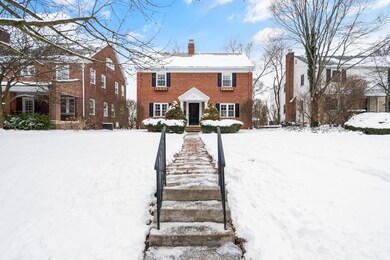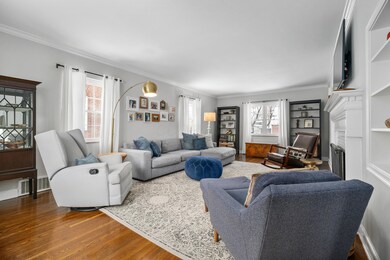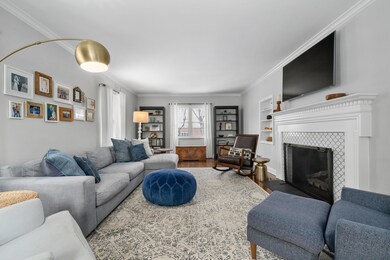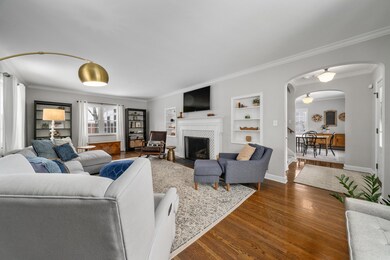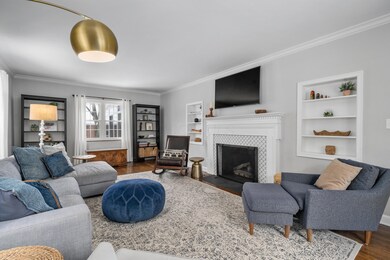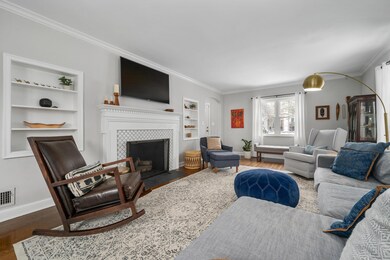
285 S Cassingham Rd Columbus, OH 43209
Highlights
- Sun or Florida Room
- Fenced Yard
- Home Security System
- Cassingham Elementary School Rated A-
- 2 Car Detached Garage
- Ceramic Tile Flooring
About This Home
As of February 2025Handsome Central Bexley Brick Colonial with slate roof close to Bexley's Main Campus. Beautifully renovated Kitchen with Custom White Cabinetry, marble countertops and stainless-steel appliances. First floor Laundry. Primary bedroom/ bathroom renovation. Gorgeous refinished hardwood flooring throughout. Partially finished basement. 2nd floor has 3 bedroom and 2 full baths. 4th bedroom and walk in closet on the 3rd floor with closet and attic storage. The storage throughout the home is amazing! Be ready to fall in love and begin making memories to last a lifetime! Call today!
Additional square footage in the lower- level finished area. Mint condition!
Last Agent to Sell the Property
Coldwell Banker Realty License #312456 Listed on: 01/10/2025

Home Details
Home Type
- Single Family
Est. Annual Taxes
- $10,971
Year Built
- Built in 1928
Lot Details
- 7,841 Sq Ft Lot
- Fenced Yard
Parking
- 2 Car Detached Garage
Home Design
- Brick Exterior Construction
- Block Foundation
Interior Spaces
- 2,209 Sq Ft Home
- 2.5-Story Property
- Gas Log Fireplace
- Insulated Windows
- Sun or Florida Room
- Ceramic Tile Flooring
- Basement
- Recreation or Family Area in Basement
- Home Security System
Kitchen
- Gas Range
- Dishwasher
Bedrooms and Bathrooms
- 4 Bedrooms
Laundry
- Laundry on main level
- Electric Dryer Hookup
Utilities
- Forced Air Heating and Cooling System
- Heating System Uses Gas
Listing and Financial Details
- Assessor Parcel Number 020-002641
Ownership History
Purchase Details
Home Financials for this Owner
Home Financials are based on the most recent Mortgage that was taken out on this home.Purchase Details
Home Financials for this Owner
Home Financials are based on the most recent Mortgage that was taken out on this home.Purchase Details
Home Financials for this Owner
Home Financials are based on the most recent Mortgage that was taken out on this home.Purchase Details
Similar Homes in the area
Home Values in the Area
Average Home Value in this Area
Purchase History
| Date | Type | Sale Price | Title Company |
|---|---|---|---|
| Warranty Deed | $842,500 | Northwest Title | |
| Warranty Deed | $439,900 | Stewart Title | |
| Warranty Deed | $350,000 | Amerititle | |
| Deed | $89,500 | -- |
Mortgage History
| Date | Status | Loan Amount | Loan Type |
|---|---|---|---|
| Open | $542,500 | New Conventional | |
| Previous Owner | $313,992 | Credit Line Revolving | |
| Previous Owner | $230,800 | Credit Line Revolving | |
| Previous Owner | $306,000 | New Conventional | |
| Previous Owner | $329,925 | New Conventional | |
| Previous Owner | $100,000 | New Conventional | |
| Previous Owner | $150,000 | Future Advance Clause Open End Mortgage | |
| Previous Owner | $75,000 | Credit Line Revolving | |
| Previous Owner | $128,600 | Unknown | |
| Previous Owner | $270,000 | Credit Line Revolving |
Property History
| Date | Event | Price | Change | Sq Ft Price |
|---|---|---|---|---|
| 02/14/2025 02/14/25 | Sold | $842,500 | +5.4% | $381 / Sq Ft |
| 01/10/2025 01/10/25 | For Sale | $799,000 | +81.6% | $362 / Sq Ft |
| 10/28/2015 10/28/15 | Sold | $439,900 | -2.2% | $199 / Sq Ft |
| 09/28/2015 09/28/15 | Pending | -- | -- | -- |
| 09/18/2015 09/18/15 | For Sale | $449,900 | -- | $204 / Sq Ft |
Tax History Compared to Growth
Tax History
| Year | Tax Paid | Tax Assessment Tax Assessment Total Assessment is a certain percentage of the fair market value that is determined by local assessors to be the total taxable value of land and additions on the property. | Land | Improvement |
|---|---|---|---|---|
| 2024 | $12,203 | $219,740 | $72,840 | $146,900 |
| 2023 | $10,971 | $219,730 | $72,835 | $146,895 |
| 2022 | $10,805 | $173,810 | $46,340 | $127,470 |
| 2021 | $10,814 | $173,810 | $46,340 | $127,470 |
| 2020 | $10,719 | $173,810 | $46,340 | $127,470 |
| 2019 | $10,167 | $145,050 | $38,610 | $106,440 |
| 2018 | $8,866 | $145,050 | $38,610 | $106,440 |
| 2017 | $8,628 | $145,050 | $38,610 | $106,440 |
| 2016 | $8,635 | $132,760 | $34,300 | $98,460 |
| 2015 | $8,898 | $132,760 | $34,300 | $98,460 |
| 2014 | $8,949 | $132,760 | $34,300 | $98,460 |
| 2013 | $4,229 | $120,680 | $31,185 | $89,495 |
Agents Affiliated with this Home
-
Sheila Straub

Seller's Agent in 2025
Sheila Straub
Coldwell Banker Realty
(614) 239-0808
77 in this area
118 Total Sales
-
Michael Carruthers

Buyer's Agent in 2025
Michael Carruthers
Coldwell Banker Realty
(614) 620-2640
128 in this area
209 Total Sales
-
D
Seller's Agent in 2015
David Powers
Street Sotheby's International
-
Jeff Ruff

Buyer's Agent in 2015
Jeff Ruff
Cutler Real Estate
(614) 325-0022
32 in this area
888 Total Sales
Map
Source: Columbus and Central Ohio Regional MLS
MLS Number: 225000603
APN: 020-002641
- 235 S Stanwood Rd
- 2656 Fair Ave
- 2443 Dale Ave
- 208 S Stanwood Rd
- 2454 Seneca Park Place
- 2436 Brentwood Rd
- 2772 Dale Ave
- 57 S Cassady Ave
- 2629 E Broad St
- 2842 Powell Ave
- 88 S Roosevelt Ave
- 195 S Gould Rd
- 2465 E Broad St
- 2731 E Broad St
- 186 S Gould Rd
- 123 S Gould Rd
- 2738 E Broad St
- 75 S Gould Rd
- 659 Vernon Rd
- 109 S Broadleigh Rd
