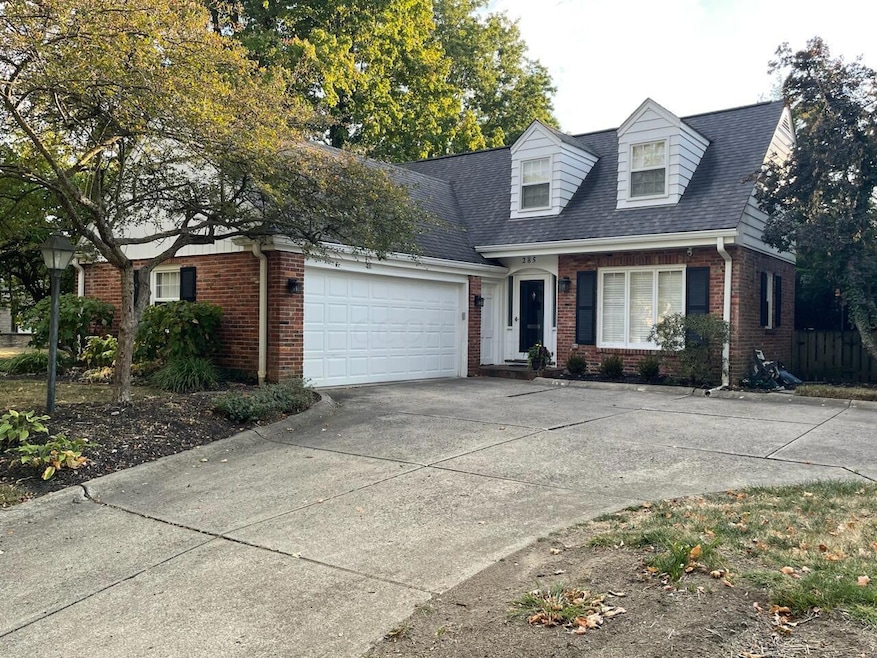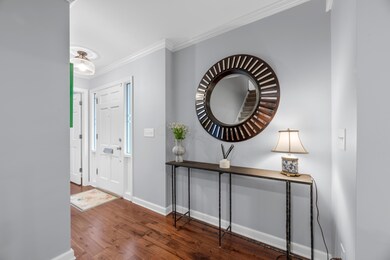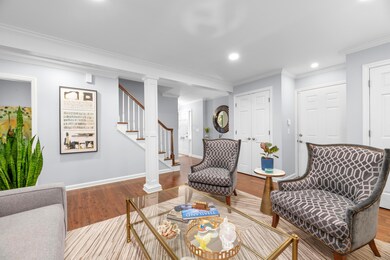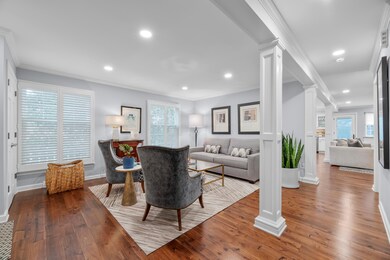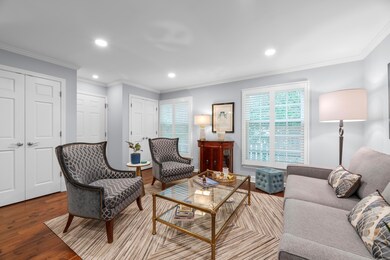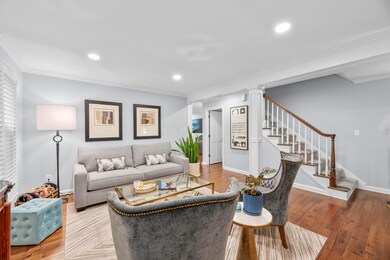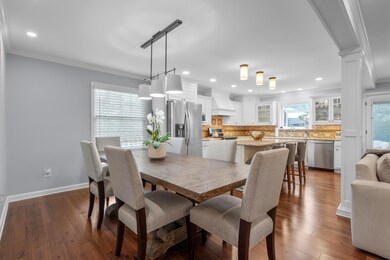
285 S Merkle Rd Columbus, OH 43209
Highlights
- Main Floor Primary Bedroom
- Fenced Yard
- Garden Bath
- Cassingham Elementary School Rated A-
- 2 Car Attached Garage
- Forced Air Heating and Cooling System
About This Home
As of November 2024CENTRAL BEXLEY with 1ST FL PRIMARY BEDROOM SUITE - Move-In ready! Updated and upgraded. See attached Home Improvements List. Exceptional Cape Cod patio home. Impeccably maintained. Features include a bright and sunny eat-in kitchen, a brick fireplace w built-in bookcase, beautiful all-season bloom brick patio. Recessed lighting added throughout. A front living room/den/dining room adds to the open space concept of the 1st fl. New interior access to oversized attached garage. New half bath on 1st fl. The primary bd has walk-in closet. 2 large bds/ a full bath upstairs. Large storage area is rare. There's a new rec. room/office in the bsmt with more storage. The very private patio offers quiet space for reading and great outdoor entertainment. Unique!
Last Agent to Sell the Property
The Bolon Company, Ltd. License #2019000960 Listed on: 09/19/2024
Home Details
Home Type
- Single Family
Est. Annual Taxes
- $9,594
Year Built
- Built in 1966
Lot Details
- 7,841 Sq Ft Lot
- Fenced Yard
Parking
- 2 Car Attached Garage
Home Design
- Brick Exterior Construction
- Block Foundation
- Aluminum Siding
Interior Spaces
- 2,152 Sq Ft Home
- 2-Story Property
- Insulated Windows
- Carpet
- Basement
- Crawl Space
- Laundry on lower level
Kitchen
- Electric Range
- Dishwasher
Bedrooms and Bathrooms
- 3 Bedrooms | 1 Primary Bedroom on Main
- Garden Bath
Utilities
- Forced Air Heating and Cooling System
- Heating System Uses Gas
- Gas Water Heater
Listing and Financial Details
- Assessor Parcel Number 020-003321
Ownership History
Purchase Details
Home Financials for this Owner
Home Financials are based on the most recent Mortgage that was taken out on this home.Purchase Details
Home Financials for this Owner
Home Financials are based on the most recent Mortgage that was taken out on this home.Purchase Details
Purchase Details
Home Financials for this Owner
Home Financials are based on the most recent Mortgage that was taken out on this home.Purchase Details
Purchase Details
Similar Homes in the area
Home Values in the Area
Average Home Value in this Area
Purchase History
| Date | Type | Sale Price | Title Company |
|---|---|---|---|
| Warranty Deed | $700,000 | Clean Title | |
| Warranty Deed | $700,000 | Clean Title | |
| Deed | $525,000 | Clean Title Agency Inc | |
| Interfamily Deed Transfer | -- | None Available | |
| Certificate Of Transfer | -- | None Available | |
| Deed | $212,000 | -- | |
| Deed | $132,000 | -- |
Mortgage History
| Date | Status | Loan Amount | Loan Type |
|---|---|---|---|
| Open | $200,000 | Credit Line Revolving | |
| Closed | $200,000 | Credit Line Revolving | |
| Previous Owner | $233,145 | Credit Line Revolving | |
| Previous Owner | $420,000 | New Conventional | |
| Previous Owner | $175,000 | Credit Line Revolving | |
| Previous Owner | $100,000 | Future Advance Clause Open End Mortgage | |
| Previous Owner | $252,500 | New Conventional | |
| Previous Owner | $50,000 | Credit Line Revolving | |
| Previous Owner | $175,000 | Credit Line Revolving | |
| Previous Owner | $262,200 | Unknown | |
| Previous Owner | $175,000 | Unknown | |
| Previous Owner | $140,000 | Unknown | |
| Previous Owner | $165,000 | Unknown |
Property History
| Date | Event | Price | Change | Sq Ft Price |
|---|---|---|---|---|
| 11/15/2024 11/15/24 | Sold | $700,000 | -4.7% | $325 / Sq Ft |
| 10/07/2024 10/07/24 | Price Changed | $734,900 | -4.5% | $341 / Sq Ft |
| 09/19/2024 09/19/24 | For Sale | $769,900 | +46.6% | $358 / Sq Ft |
| 08/05/2020 08/05/20 | Sold | $525,000 | -2.8% | $244 / Sq Ft |
| 07/21/2020 07/21/20 | Pending | -- | -- | -- |
| 06/09/2020 06/09/20 | For Sale | $539,900 | +2.8% | $251 / Sq Ft |
| 03/25/2020 03/25/20 | Off Market | $525,000 | -- | -- |
| 03/18/2020 03/18/20 | Price Changed | $539,900 | +125.1% | $251 / Sq Ft |
| 03/18/2020 03/18/20 | For Sale | $239,900 | -- | $111 / Sq Ft |
Tax History Compared to Growth
Tax History
| Year | Tax Paid | Tax Assessment Tax Assessment Total Assessment is a certain percentage of the fair market value that is determined by local assessors to be the total taxable value of land and additions on the property. | Land | Improvement |
|---|---|---|---|---|
| 2024 | $10,671 | $192,150 | $70,840 | $121,310 |
| 2023 | $9,594 | $192,150 | $70,840 | $121,310 |
| 2022 | $10,081 | $162,160 | $48,340 | $113,820 |
| 2021 | $10,089 | $162,160 | $48,340 | $113,820 |
| 2020 | $10,000 | $162,160 | $48,340 | $113,820 |
| 2019 | $9,335 | $133,180 | $40,290 | $92,890 |
| 2018 | $4,272 | $133,180 | $40,290 | $92,890 |
| 2017 | $8,282 | $133,180 | $40,290 | $92,890 |
| 2016 | $8,649 | $132,970 | $37,840 | $95,130 |
| 2015 | $4,554 | $132,970 | $37,840 | $95,130 |
| 2014 | $8,724 | $132,970 | $37,840 | $95,130 |
| 2013 | $4,123 | $120,890 | $34,405 | $86,485 |
Agents Affiliated with this Home
-
David Bolon
D
Seller's Agent in 2024
David Bolon
The Bolon Company, Ltd.
(614) 832-1612
6 in this area
18 Total Sales
-
Karen Page

Buyer's Agent in 2024
Karen Page
Howard Hanna Real Estate Svcs
(614) 209-3638
6 in this area
64 Total Sales
-
N
Buyer's Agent in 2020
NON MEMBER
NON MEMBER OFFICE
Map
Source: Columbus and Central Ohio Regional MLS
MLS Number: 224032873
APN: 020-003321
- 2772 Dale Ave
- 2842 Powell Ave
- 208 S Stanwood Rd
- 195 S Gould Rd
- 235 S Stanwood Rd
- 186 S Gould Rd
- 2656 Fair Ave
- 123 S Gould Rd
- 88 S Roosevelt Ave
- 173 S Chesterfield Rd
- 109 S Broadleigh Rd
- 75 S Gould Rd
- 2731 E Broad St
- 2738 E Broad St
- 2629 E Broad St
- 2909 Bryden Rd
- 2443 Dale Ave
- 2454 Seneca Park Place
- 57 S Cassady Ave
- 337 S Kellner Rd
