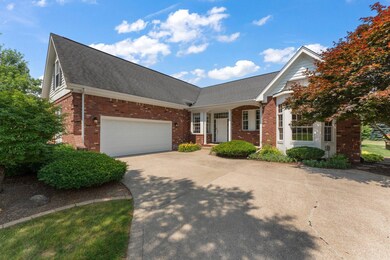
285 Turnberry Ct Valparaiso, IN 46385
Porter County NeighborhoodHighlights
- Golf Course Community
- Fishing
- Golf Course View
- Ben Franklin Middle School Rated A
- Home fronts a pond
- Clubhouse
About This Home
As of June 2025Located in The Highland Villas section of Aberdeen, this custom built sprawling ranch boasts almost 3000 square feet of luxurious living space. Nestled on a private cul-de-sac, it offers stunning views of a serene pond and a meticulously maintained golf course. The open concept design creates an inviting and spacious atmosphere, which is perfect for both entertaining and everyday living. First time on the market for the new owners to make their own touches and memories on this well-loved and beautifully maintained home!
Last Agent to Sell the Property
Listing Leaders License #RB19000131 Listed on: 06/18/2024
Home Details
Home Type
- Single Family
Est. Annual Taxes
- $3,602
Year Built
- Built in 1996
Lot Details
- 8,494 Sq Ft Lot
- Home fronts a pond
- Cul-De-Sac
HOA Fees
- $250 Monthly HOA Fees
Parking
- 2 Car Garage
- Garage Door Opener
Property Views
- Pond
- Golf Course
Home Design
- Brick Foundation
Interior Spaces
- 2,826 Sq Ft Home
- 1-Story Property
- Gas Log Fireplace
- Blinds
- Wood Frame Window
- Great Room with Fireplace
- Home Security System
Kitchen
- Microwave
- Dishwasher
- Disposal
Flooring
- Carpet
- Tile
Bedrooms and Bathrooms
- 3 Bedrooms
- 2 Full Bathrooms
Laundry
- Laundry Room
- Dryer
- Washer
Outdoor Features
- Screened Patio
- Front Porch
Utilities
- Forced Air Heating and Cooling System
- Water Softener is Owned
Listing and Financial Details
- Assessor Parcel Number 64-09-33-151-009.000-003
Community Details
Overview
- Association fees include snow removal, trash
- 1St American Association, Phone Number (219) 464-3536
- Built by Wagner
- Aberdeen Subdivision
Amenities
- Restaurant
- Clubhouse
Recreation
- Golf Course Community
- Tennis Courts
- Community Playground
- Community Pool
- Fishing
Ownership History
Purchase Details
Home Financials for this Owner
Home Financials are based on the most recent Mortgage that was taken out on this home.Purchase Details
Home Financials for this Owner
Home Financials are based on the most recent Mortgage that was taken out on this home.Similar Homes in Valparaiso, IN
Home Values in the Area
Average Home Value in this Area
Purchase History
| Date | Type | Sale Price | Title Company |
|---|---|---|---|
| Warranty Deed | -- | Chicago Title | |
| Deed | $413,000 | Fidelity National Title |
Mortgage History
| Date | Status | Loan Amount | Loan Type |
|---|---|---|---|
| Previous Owner | $330,400 | New Conventional |
Property History
| Date | Event | Price | Change | Sq Ft Price |
|---|---|---|---|---|
| 06/23/2025 06/23/25 | Sold | $500,000 | 0.0% | $177 / Sq Ft |
| 05/10/2025 05/10/25 | Pending | -- | -- | -- |
| 05/09/2025 05/09/25 | For Sale | $499,900 | +21.0% | $177 / Sq Ft |
| 07/23/2024 07/23/24 | Sold | $413,000 | -1.6% | $146 / Sq Ft |
| 06/18/2024 06/18/24 | For Sale | $419,900 | -- | $149 / Sq Ft |
Tax History Compared to Growth
Tax History
| Year | Tax Paid | Tax Assessment Tax Assessment Total Assessment is a certain percentage of the fair market value that is determined by local assessors to be the total taxable value of land and additions on the property. | Land | Improvement |
|---|---|---|---|---|
| 2024 | $3,603 | $419,600 | $90,300 | $329,300 |
| 2023 | $3,307 | $398,600 | $84,500 | $314,100 |
| 2022 | $3,265 | $363,600 | $84,500 | $279,100 |
| 2021 | $3,499 | $328,800 | $84,500 | $244,300 |
| 2020 | $3,435 | $315,100 | $84,500 | $230,600 |
| 2019 | $3,376 | $301,400 | $84,500 | $216,900 |
| 2018 | $3,182 | $284,900 | $84,500 | $200,400 |
| 2017 | $3,208 | $292,400 | $84,500 | $207,900 |
| 2016 | $3,102 | $297,900 | $92,900 | $205,000 |
| 2014 | $2,668 | $300,500 | $92,400 | $208,100 |
| 2013 | -- | $279,500 | $90,300 | $189,200 |
Agents Affiliated with this Home
-
Amanda Klimczak

Seller's Agent in 2025
Amanda Klimczak
Realty Executives
(219) 796-3874
11 in this area
119 Total Sales
-
Mitzi Wingenroth

Buyer's Agent in 2025
Mitzi Wingenroth
BHHS Executive Group RE
(219) 241-0616
23 in this area
38 Total Sales
-
Kelly Royster
K
Seller's Agent in 2024
Kelly Royster
Listing Leaders
(219) 241-9517
20 in this area
143 Total Sales
-
Carter Casko

Buyer's Agent in 2024
Carter Casko
McColly Real Estate
(219) 916-7129
7 in this area
103 Total Sales
Map
Source: Northwest Indiana Association of REALTORS®
MLS Number: 805546
APN: 64-09-33-151-009.000-003
- 59 Larwick Cir
- 49 Larwick Cir
- 280 Larwick Cir
- 47 Larwick Cir
- 45 Larwick Cir
- 275 Bruntsfield Ct
- 81 Hawick Dr
- 83 Scotscraig Dr
- 57 N Prairie Pkwy
- 277 Hawkwood Dr
- 61 Sanctuary Dr
- 63 Sanctuary Dr
- 65 Sanctuary Dr
- 13 Kincraig Dr
- 260 Moncrief Dr
- 234 Abington St
- 244 Moncrief Dr
- 229 Ballantrae St
- 217 Prestwick Dr Unit B
- 68 Braemar Dr






