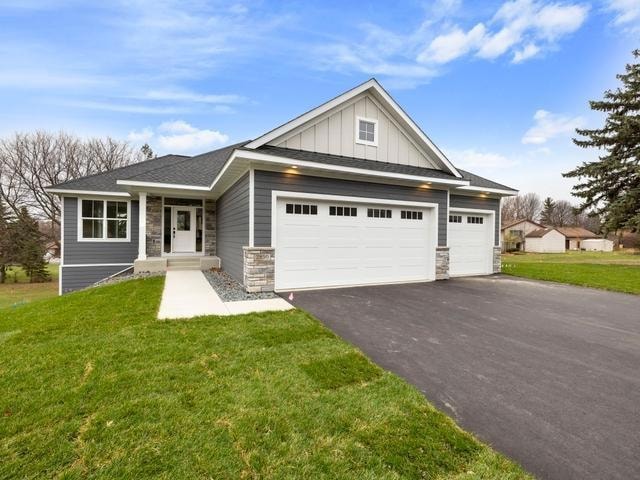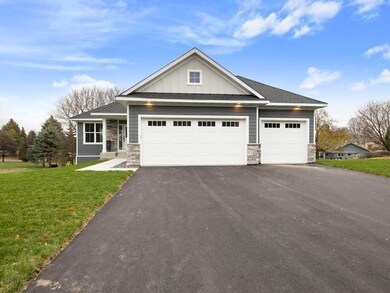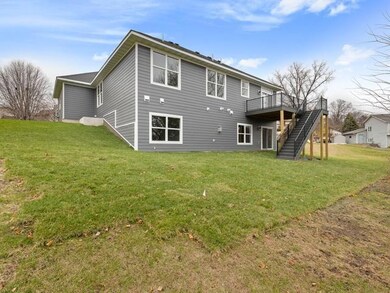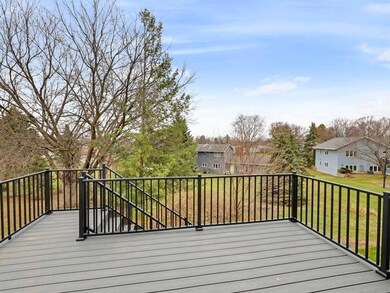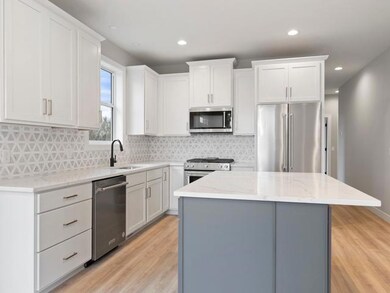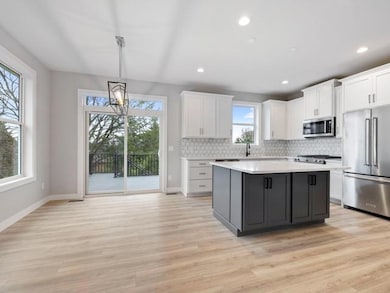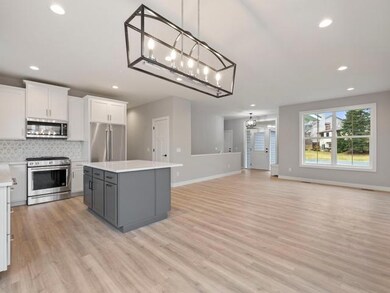
2850 60th Ct E Inver Grove Heights, MN 55076
Highlights
- New Construction
- 1 Fireplace
- The kitchen features windows
- Deck
- No HOA
- Cul-De-Sac
About This Home
As of February 2025New construction walkout rambler on huge lot on cul de sac! 5 bedrooms 3 bath big 3 car garage. Gas fireplace in basement. Beautiful tile in bathrooms. Too many upgrades to list! A must see!
Home Details
Home Type
- Single Family
Est. Annual Taxes
- $4,228
Year Built
- Built in 2024 | New Construction
Lot Details
- 0.5 Acre Lot
- Cul-De-Sac
- Irregular Lot
Parking
- 3 Car Attached Garage
- Insulated Garage
- Garage Door Opener
Interior Spaces
- 1-Story Property
- 1 Fireplace
- Family Room
- Living Room
- Washer and Dryer Hookup
Kitchen
- Range
- Microwave
- Dishwasher
- Disposal
- The kitchen features windows
Bedrooms and Bathrooms
- 5 Bedrooms
- 3 Full Bathrooms
Finished Basement
- Walk-Out Basement
- Basement Fills Entire Space Under The House
- Drainage System
- Sump Pump
- Drain
- Basement Window Egress
Outdoor Features
- Deck
Utilities
- Forced Air Heating and Cooling System
- Humidifier
- 200+ Amp Service
Community Details
- No Home Owners Association
Listing and Financial Details
- Assessor Parcel Number 204310102030
Ownership History
Purchase Details
Home Financials for this Owner
Home Financials are based on the most recent Mortgage that was taken out on this home.Purchase Details
Home Financials for this Owner
Home Financials are based on the most recent Mortgage that was taken out on this home.Purchase Details
Home Financials for this Owner
Home Financials are based on the most recent Mortgage that was taken out on this home.Similar Homes in Inver Grove Heights, MN
Home Values in the Area
Average Home Value in this Area
Purchase History
| Date | Type | Sale Price | Title Company |
|---|---|---|---|
| Deed | $580,000 | -- | |
| Deed | $120,000 | -- | |
| Warranty Deed | $246,000 | Trademark Title Services Inc |
Mortgage History
| Date | Status | Loan Amount | Loan Type |
|---|---|---|---|
| Open | $464,000 | New Conventional | |
| Previous Owner | $79,000 | Credit Line Revolving | |
| Previous Owner | $241,544 | FHA | |
| Previous Owner | $115,000 | New Conventional |
Property History
| Date | Event | Price | Change | Sq Ft Price |
|---|---|---|---|---|
| 02/14/2025 02/14/25 | Sold | $580,000 | -6.4% | $227 / Sq Ft |
| 02/04/2025 02/04/25 | Pending | -- | -- | -- |
| 11/23/2024 11/23/24 | Price Changed | $619,900 | -8.3% | $242 / Sq Ft |
| 10/24/2024 10/24/24 | For Sale | $675,900 | +463.3% | $264 / Sq Ft |
| 03/29/2024 03/29/24 | Sold | $120,000 | -4.0% | $50 / Sq Ft |
| 03/09/2024 03/09/24 | Pending | -- | -- | -- |
| 02/02/2024 02/02/24 | For Sale | $125,000 | -- | $52 / Sq Ft |
Tax History Compared to Growth
Tax History
| Year | Tax Paid | Tax Assessment Tax Assessment Total Assessment is a certain percentage of the fair market value that is determined by local assessors to be the total taxable value of land and additions on the property. | Land | Improvement |
|---|---|---|---|---|
| 2023 | $4,228 | $407,200 | $98,000 | $309,200 |
| 2022 | $3,842 | $406,100 | $97,900 | $308,200 |
| 2021 | $3,806 | $347,500 | $85,100 | $262,400 |
| 2020 | $3,570 | $338,900 | $81,000 | $257,900 |
| 2019 | $3,554 | $318,600 | $77,200 | $241,400 |
| 2018 | $3,373 | $297,200 | $73,500 | $223,700 |
| 2017 | $3,029 | $281,400 | $70,000 | $211,400 |
| 2016 | $3,058 | $251,800 | $66,700 | $185,100 |
| 2015 | $2,987 | $239,947 | $61,426 | $178,521 |
| 2014 | -- | $222,071 | $58,528 | $163,543 |
| 2013 | -- | $197,001 | $53,536 | $143,465 |
Agents Affiliated with this Home
-
Eric Perkins

Seller's Agent in 2025
Eric Perkins
Bridge Realty, LLC
(612) 219-0234
2 in this area
52 Total Sales
-
Travis Metzen

Buyer's Agent in 2025
Travis Metzen
Metzen Realty and Associates CO.
(651) 528-9074
24 in this area
155 Total Sales
-
Stephen Howe

Seller's Agent in 2024
Stephen Howe
RE/MAX Advantage Plus
(952) 607-1222
4 in this area
101 Total Sales
Map
Source: NorthstarMLS
MLS Number: 6621868
APN: 20-43101-02-030
- 5887 Blackberry Bridge Path
- 6050 Cahill Ave
- 5845 Blackberry Trail
- 5898 Cahill Ave
- 1440 8th Ave S
- 1442 7th Ave S
- TBD 65th St E
- 6601 Buckley Cir Unit 106
- 1239 7th Ave S
- 3183 68th St E
- 6881 Bovey Trail
- 1107 9th Ave S
- 6841 Benton Cir Unit 10
- 1114 6th Ave S
- 6824 Benton Cir Unit 36
- 6850 Benton Way Unit 43
- 146 Dale St W
- 3833 64th St E
- 3568 Cloman Way
- 6930 Clay Ave
