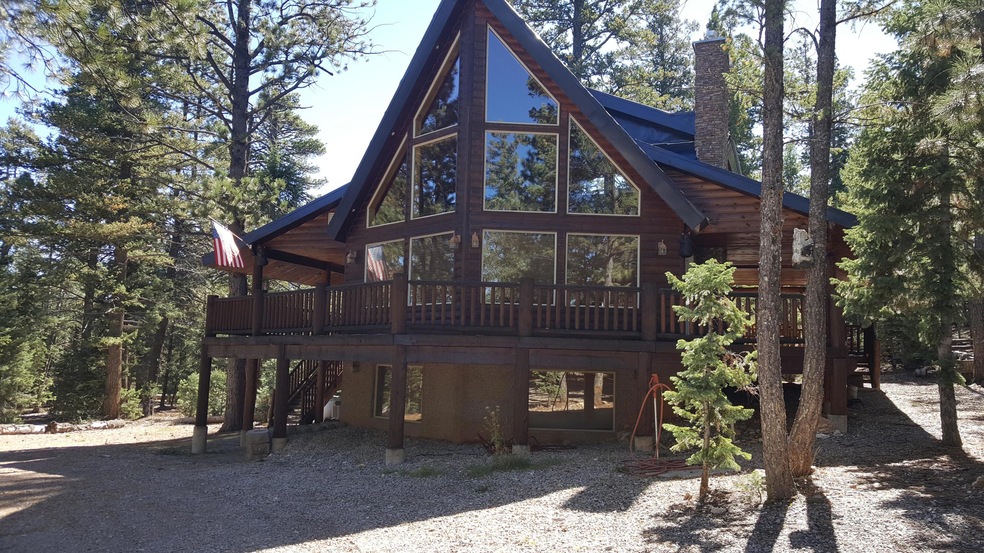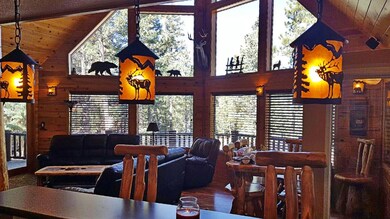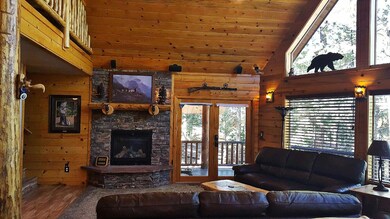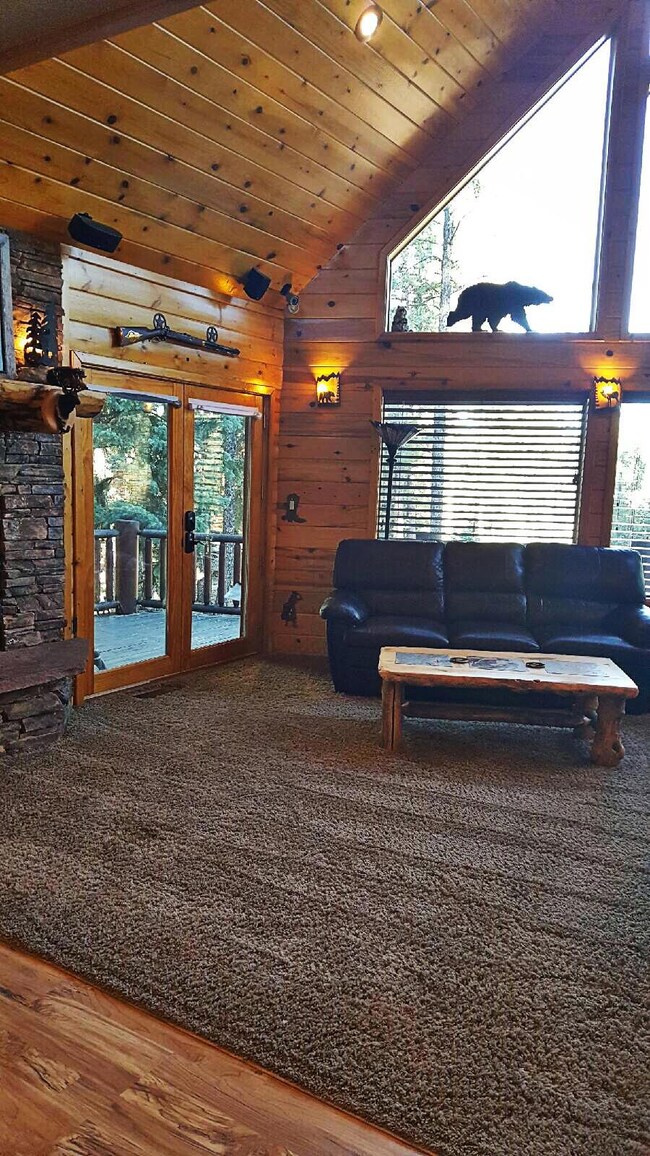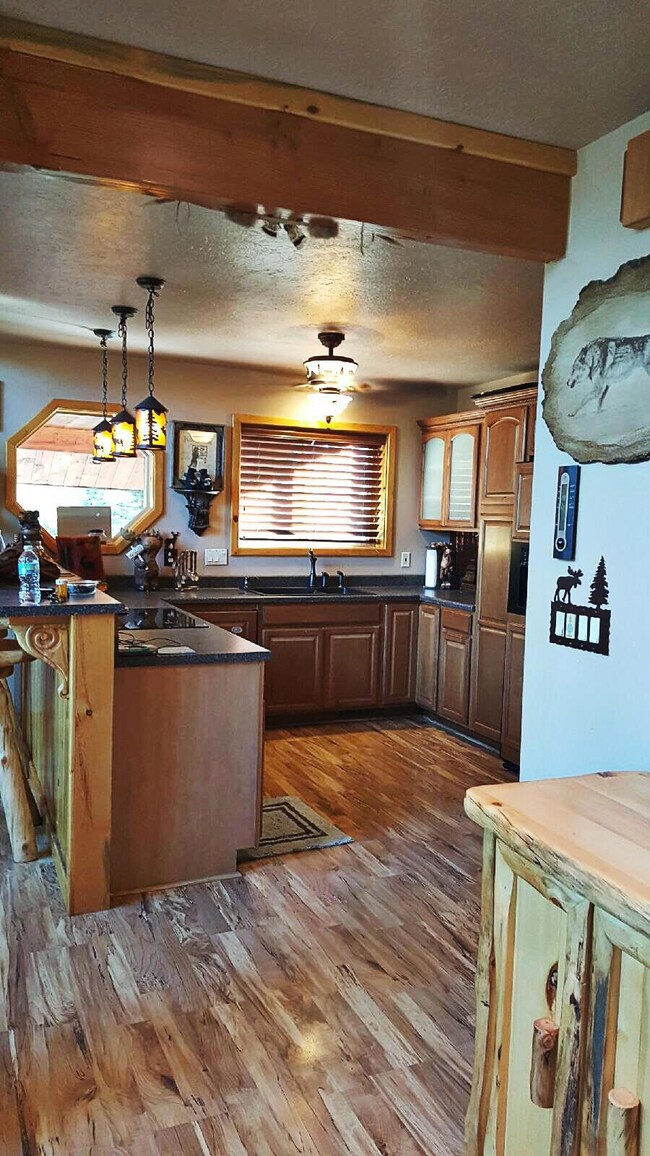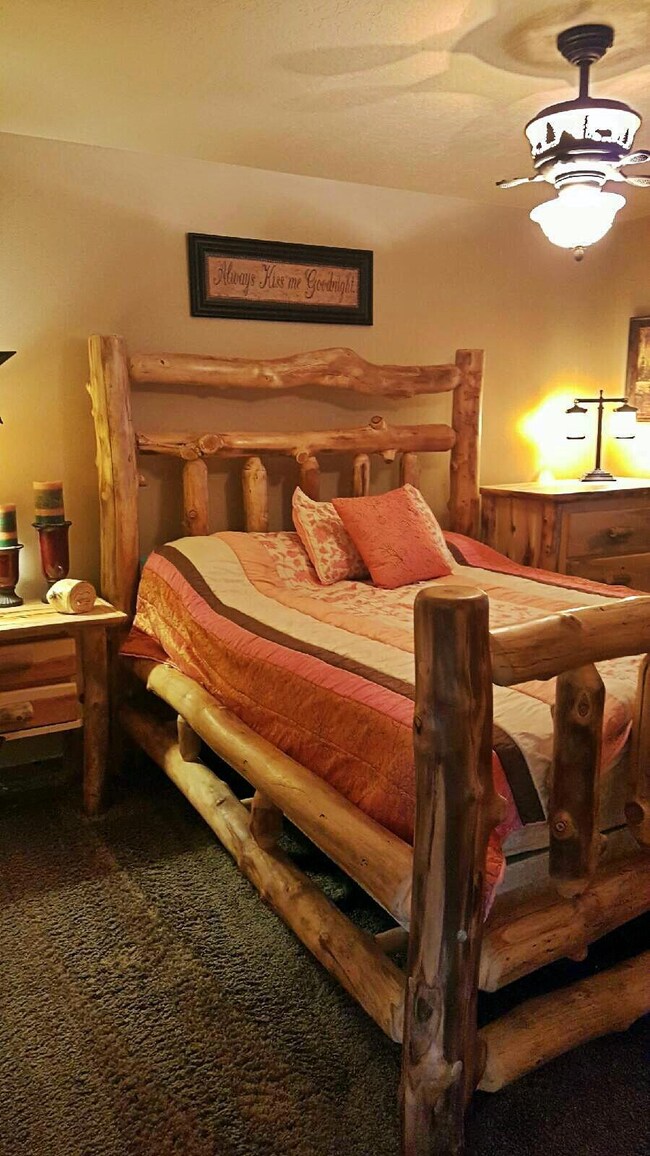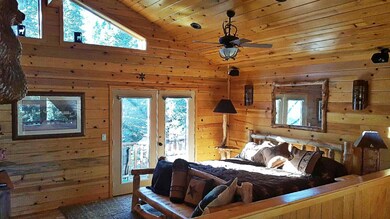
2850 Comanche Dr Duck Creek Village, UT 84762
Estimated Value: $664,000 - $800,692
Highlights
- RV Access or Parking
- Covered patio or porch
- Double Pane Windows
- Covered Deck
- Fireplace
- Cooling Available
About This Home
As of November 2017Beautiful chalet style cabin with impressive high ceilings and windows to match. Located in desirable Swains Creek Pines. Cabin sits at back of lot allowing privacy. Adjoining lot also available for purchase to make a total of 1.28 acres. Wrap around deck covered at the sides and uncovered in front to enjoy the sun. Inviting firepit area to enjoy year round. Store your snowmobiles or ATVs under the deck. Back up generator to assure you're never without power. Inside the open floor plan with bedroom on main level will surely please the buyer looking for it all. Propane fireplace sets the mood. Spacious master suite on upper level with private balcony, corner jetted tub and steam shower, large walk in closet and room for an office nook. Walkout basement with propane fireplace, slate floors a and large family room perfect for gathering. Additional bedroom and full bath on this level. Large laundry room with storage. Swains Creek Pines offers a community fishing pond stocked in the summer, pavilion, playground, tennis/basketball courts and don't forget the private airstrip.
Last Agent to Sell the Property
J&E Property Management and Sales (Duck Creek) License #5865695-SA00 Listed on: 02/16/2017
Last Buyer's Agent
LARRY SHURTLIFF
NAI Utah Commercial R.E. So. Region
Home Details
Home Type
- Single Family
Est. Annual Taxes
- $2,910
Year Built
- Built in 2004
Lot Details
- 0.67 Acre Lot
- Landscaped
Parking
- RV Access or Parking
Home Design
- Frame Construction
- Metal Roof
- Log Siding
Interior Spaces
- 2,600 Sq Ft Home
- 3-Story Property
- ENERGY STAR Qualified Ceiling Fan
- Ceiling Fan
- Fireplace
- Double Pane Windows
- Window Treatments
Kitchen
- Built-In Oven
- Cooktop
- Microwave
- Disposal
Flooring
- Wall to Wall Carpet
- Laminate
- Tile
Bedrooms and Bathrooms
- 3 Bedrooms
- 3 Full Bathrooms
Laundry
- Dryer
- Washer
Basement
- Walk-Out Basement
- Walk-Up Access
Outdoor Features
- Covered Deck
- Covered patio or porch
Schools
- Valley Elementary And Middle School
- Valley High School
Utilities
- Cooling Available
- Forced Air Heating System
- Heating System Uses Propane
- Propane
- Water Heater
- Septic Tank
- Satellite Dish
Community Details
- Property has a Home Owners Association
- Association fees include - see remarks
- Swains Creek Subdivision
Listing and Financial Details
- Assessor Parcel Number 81-432
Ownership History
Purchase Details
Purchase Details
Purchase Details
Purchase Details
Similar Homes in Duck Creek Village, UT
Home Values in the Area
Average Home Value in this Area
Purchase History
| Date | Buyer | Sale Price | Title Company |
|---|---|---|---|
| Geisendorf Brook | $74,949 | -- | |
| Cp Enterpirises Llc | -- | -- | |
| Compton Brenda | -- | -- | |
| Compton Brenda | -- | -- |
Property History
| Date | Event | Price | Change | Sq Ft Price |
|---|---|---|---|---|
| 11/10/2017 11/10/17 | Sold | -- | -- | -- |
| 09/28/2017 09/28/17 | Pending | -- | -- | -- |
| 02/15/2017 02/15/17 | For Sale | $395,000 | -- | $152 / Sq Ft |
Tax History Compared to Growth
Tax History
| Year | Tax Paid | Tax Assessment Tax Assessment Total Assessment is a certain percentage of the fair market value that is determined by local assessors to be the total taxable value of land and additions on the property. | Land | Improvement |
|---|---|---|---|---|
| 2024 | $5,115 | $405,356 | $70,824 | $334,532 |
| 2023 | $4,706 | $396,118 | $61,586 | $334,532 |
| 2022 | $4,718 | $351,494 | $47,374 | $304,120 |
| 2021 | $4,044 | $452,371 | $46,200 | $406,171 |
| 2020 | $3,669 | $396,150 | $45,540 | $350,610 |
| 2019 | $3,466 | $363,870 | $45,540 | $318,330 |
| 2018 | $3,117 | $324,273 | $50,600 | $273,673 |
| 2017 | $3,255 | $324,273 | $50,600 | $273,673 |
| 2016 | $2,910 | $282,015 | $44,000 | $238,015 |
| 2015 | $3,070 | $301,705 | $36,810 | $264,895 |
| 2014 | $3,070 | $296,904 | $32,009 | $264,895 |
| 2013 | -- | $246,443 | $0 | $0 |
Agents Affiliated with this Home
-
Crystal Rock
C
Seller's Agent in 2017
Crystal Rock
J&E Property Management and Sales (Duck Creek)
(435) 592-9630
68 Total Sales
-
L
Buyer's Agent in 2017
LARRY SHURTLIFF
NAI Utah Commercial R.E. So. Region
-
C
Buyer's Agent in 2017
Cale DeLaura
RE/MAX
-
C
Buyer's Agent in 2017
Crystal Lawrence
J&E Property Management and Sales LLC
Map
Source: Iron County Board of REALTORS®
MLS Number: 77920
APN: 0114036
- 2925 Comanche Dr
- 2945 Comanche Dr
- 1 Ranch Rd
- 890 Primrose Path
- 590 Skyline View Dr
- 910 N Harris Spring Rd
- 3235 Debonair Dr
- 3180/3200 Spruce Dr
- 980 Spruce Dr
- 3215 Spruce Dr
- 520 Arrowhead Trail
- 1020 Spruce Dr
- 535 Arrowhead Trail
- 1265 Ponderosa Dr
- 1275 N Piute Dr
- 1190 Kim Cir
- 530 N Grassy Trail
- 520 & 530 N Grassy Trail
- 520 N Grassy Trail
- 2850 Comanche Dr
- 2880 Comanche Dr
- 2880 Comanche Dr Unit 3
- 2860 Comanche Dr Unit 3
- 2795 E Comanche Dr
- 2855 E Comanche Dr
- 2815 Comanche Dr
- 2875 E Comanche Dr
- 2940 E Harris Ranch Dr
- 2800 Comanche Dr
- 2800 E Comanche Dr
- 2785 Comanche Dr
- 2955 E Harris Ranch Dr
- 2920 E Comanche Dr
- 850 N Skyline View Dr
- 2930 Comanche Dr
- 2915 Comanche Dr
- 2915 Comanche Dr
- 880 N Airport Dr
- 2970 E Harris Ranch Dr
