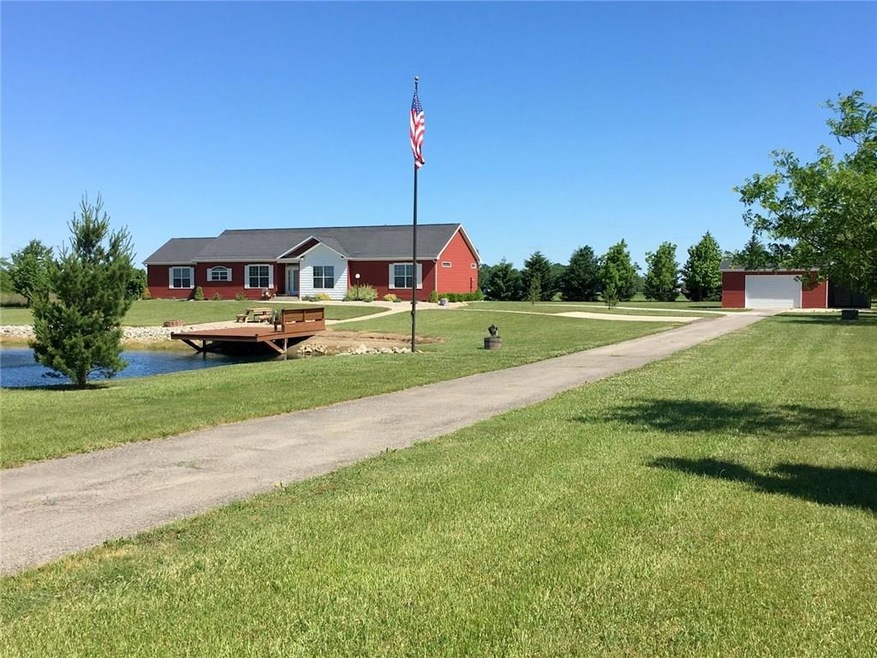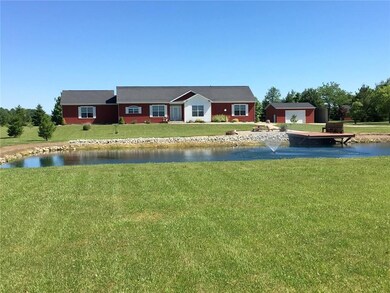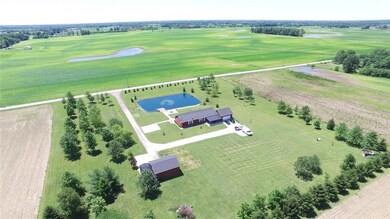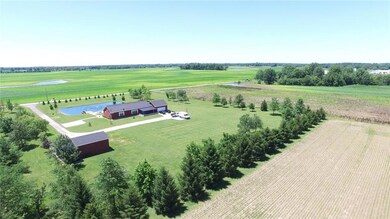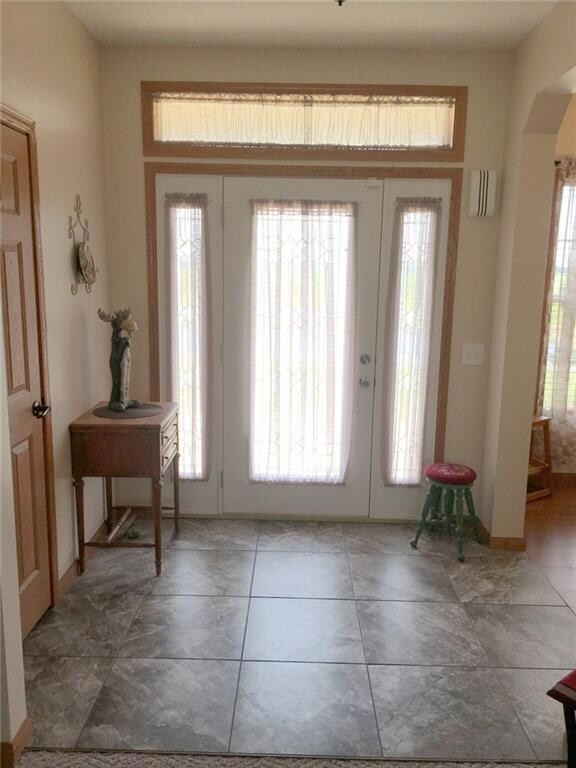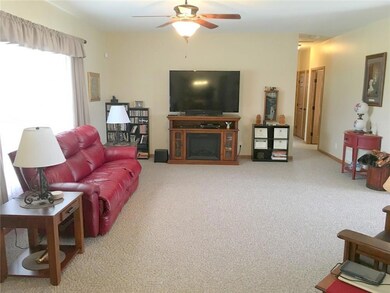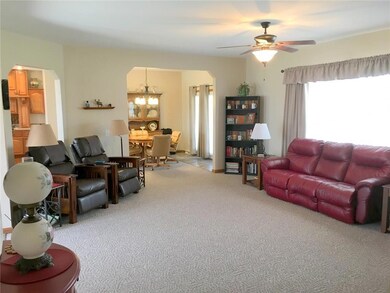
2850 E 400 S Anderson, IN 46017
Highlights
- Home fronts a pond
- Mature Trees
- Ranch Style House
- 5.27 Acre Lot
- Vaulted Ceiling
- Outdoor Water Feature
About This Home
As of May 2021THIS IS THE ONE! If you love the outdoors, fishing, campfires, yet only 5 minutes from everything, your search is over. Situated on 5+ acres features include Geothermal heat & air, 9 ft ceilings, new carpeting thru out, freshly painted, incredible kitchen complete with all appliances, and an inviting master suite. Amazing 20 foot deep stocked pond with bass, bluegill, and catfish, 15x26 covered rear patio, 24x24 attached garage with heat and air, it makes a wonderful man cave. There's also detached 24x30 garage, plus a 12x31 all steel carport perfect for storing your camper, boat, or RV. For even more storage there's a 14x20 storage barn. Home was built in 2012, and it has so many possibilities, Sunrises and sunsets are breathtaking here.
Last Agent to Sell the Property
RE/MAX Real Estate Solutions License #RB14030214 Listed on: 06/01/2018

Last Buyer's Agent
Leigh Rogers
RE/MAX Legacy

Home Details
Home Type
- Single Family
Est. Annual Taxes
- $1,790
Year Built
- Built in 2012
Lot Details
- 5.27 Acre Lot
- Home fronts a pond
- Mature Trees
Parking
- 4 Car Garage
- Carport
- Heated Garage
- Side or Rear Entrance to Parking
- Garage Door Opener
Home Design
- Ranch Style House
- Block Foundation
- Vinyl Siding
Interior Spaces
- 1,960 Sq Ft Home
- Vaulted Ceiling
- Thermal Windows
- Entrance Foyer
- Attic Access Panel
- Fire and Smoke Detector
- Laundry on main level
Kitchen
- Electric Oven
- Built-In Microwave
- Dishwasher
- Kitchen Island
- Disposal
Flooring
- Carpet
- Laminate
- Vinyl
Bedrooms and Bathrooms
- 3 Bedrooms
- 2 Full Bathrooms
Outdoor Features
- Covered patio or porch
- Outdoor Water Feature
- Shed
Utilities
- Dual Heating Fuel
- Geothermal Heating and Cooling
- Well
- Electric Water Heater
Community Details
- No Home Owners Association
Listing and Financial Details
- Assessor Parcel Number 481233400005000033
Ownership History
Purchase Details
Home Financials for this Owner
Home Financials are based on the most recent Mortgage that was taken out on this home.Purchase Details
Home Financials for this Owner
Home Financials are based on the most recent Mortgage that was taken out on this home.Purchase Details
Similar Homes in Anderson, IN
Home Values in the Area
Average Home Value in this Area
Purchase History
| Date | Type | Sale Price | Title Company |
|---|---|---|---|
| Warranty Deed | -- | American Land Title | |
| Warranty Deed | -- | None Available | |
| Warranty Deed | -- | -- |
Mortgage History
| Date | Status | Loan Amount | Loan Type |
|---|---|---|---|
| Open | $3,515,000 | New Conventional | |
| Previous Owner | $283,200 | New Conventional | |
| Previous Owner | $284,648 | FHA | |
| Previous Owner | $150,200 | New Conventional |
Property History
| Date | Event | Price | Change | Sq Ft Price |
|---|---|---|---|---|
| 05/18/2021 05/18/21 | Sold | $385,500 | 0.0% | $197 / Sq Ft |
| 04/06/2021 04/06/21 | Price Changed | $385,500 | +2.8% | $197 / Sq Ft |
| 04/05/2021 04/05/21 | Pending | -- | -- | -- |
| 04/02/2021 04/02/21 | Price Changed | $374,900 | -1.3% | $191 / Sq Ft |
| 04/02/2021 04/02/21 | For Sale | $379,900 | +31.0% | $194 / Sq Ft |
| 07/09/2018 07/09/18 | Sold | $289,900 | 0.0% | $148 / Sq Ft |
| 06/11/2018 06/11/18 | Pending | -- | -- | -- |
| 06/01/2018 06/01/18 | For Sale | $289,900 | -- | $148 / Sq Ft |
Tax History Compared to Growth
Tax History
| Year | Tax Paid | Tax Assessment Tax Assessment Total Assessment is a certain percentage of the fair market value that is determined by local assessors to be the total taxable value of land and additions on the property. | Land | Improvement |
|---|---|---|---|---|
| 2024 | $3,935 | $344,500 | $27,500 | $317,000 |
| 2023 | $3,008 | $254,200 | $26,200 | $228,000 |
| 2022 | $2,831 | $245,900 | $24,900 | $221,000 |
| 2021 | $2,639 | $229,700 | $24,900 | $204,800 |
| 2020 | $2,379 | $206,900 | $23,800 | $183,100 |
| 2019 | $2,252 | $195,400 | $23,800 | $171,600 |
| 2018 | $2,192 | $167,200 | $23,800 | $143,400 |
| 2017 | $1,865 | $162,700 | $23,400 | $139,300 |
| 2016 | $2,116 | $172,400 | $24,100 | $148,300 |
| 2014 | $2,392 | $175,600 | $23,800 | $151,800 |
| 2013 | $2,392 | $195,600 | $23,200 | $172,400 |
Agents Affiliated with this Home
-
Julie Schnepp

Seller's Agent in 2021
Julie Schnepp
RE/MAX Legacy
(765) 617-9430
9 in this area
379 Total Sales
-
Leigh Rogers
L
Seller Co-Listing Agent in 2021
Leigh Rogers
RE/MAX Legacy
2 in this area
77 Total Sales
-
M
Buyer's Agent in 2021
Megan Silva
F.C. Tucker/Thompson
-
Michael Lawson

Seller's Agent in 2018
Michael Lawson
RE/MAX Real Estate Solutions
(765) 606-0559
9 in this area
93 Total Sales
Map
Source: MIBOR Broker Listing Cooperative®
MLS Number: 21571362
APN: 48-12-33-400-005.000-033
- 3777 S 300 E
- 3115 E 400 S
- 2076 E 400 S
- 00 E 400 S
- 6420 Colt Ln
- 6524 Turf Way
- 2323 Deerfield Run Ct
- 0 Twelve Oaks Dr Unit MBR22052294
- 0 Twelve Oaks Dr Unit MBR22051976
- 0 Twelve Oaks Dr Unit MBR22047252
- 5479 S 200 E
- 0 S 100 E Unit MBR22031482
- 2895 E 600 S
- 0 E Cr 575 S Unit LotWP001
- 53 E 53rd St
- 1612 E 56th St
- 5020 Atlanta St
- 2682 E 150 S
- 4349 Alhambra Dr
- 4912 Atlanta St
