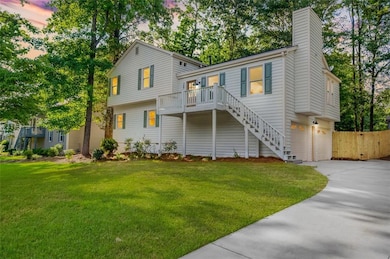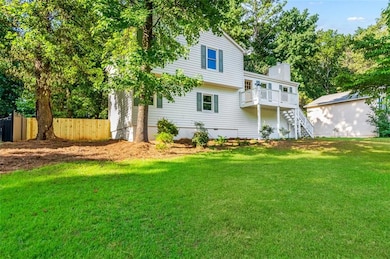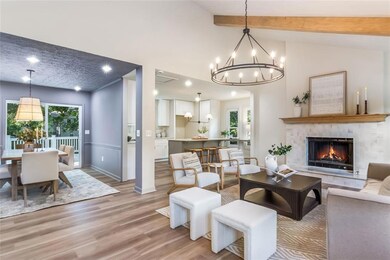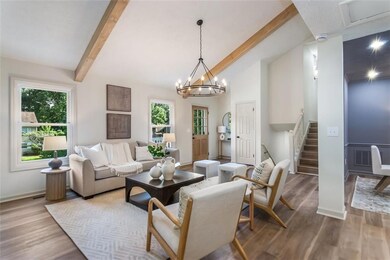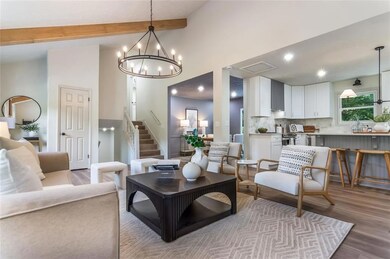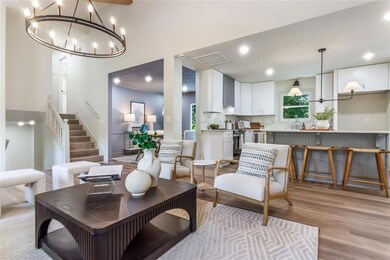2850 Forest Chase Dr NE Marietta, GA 30066
Sandy Plains NeighborhoodEstimated payment $3,374/month
Highlights
- Open-Concept Dining Room
- Deck
- Double Shower
- Davis Elementary School Rated A
- Property is near public transit
- Traditional Architecture
About This Home
Welcome to 2850 Forest Chase Drive— a fully renovated 5-bedroom, 3-bathroom home offering modern updates, abundant space, and no HOA! From the moment you arrive, you’ll notice the fresh curb appeal, with brand-new exterior paint and a welcoming entry. Inside, the home has been thoughtfully updated with new flooring throughout, all-new fixtures, and a fresh interior paint palette that creates a bright, inviting atmosphere.
The open-concept layout offers multiple living spaces, perfect for growing families, work-from-home setups, or entertaining guests. The kitchen and bathrooms have been refreshed with stylish finishes, making every corner feel brand new. Step outside into your own private retreat — the large, flat, fully fenced-in backyard is ideal for pets, kids, or weekend gatherings. Enjoy evenings around the custom paver firepit, or simply relax in the wide-open space with plenty of room to garden, play, or entertain.
Nestled in a quiet, established neighborhood with no HOA, this move-in-ready home gives you freedom, function, and fresh finishes — all in one. Don't miss your chance to make it yours!
Property Details
Home Type
- Mobile/Manufactured
Est. Annual Taxes
- $4,605
Year Built
- Built in 1984 | Remodeled
Lot Details
- 0.35 Acre Lot
- Property fronts a private road
- No Common Walls
- Privacy Fence
- Wood Fence
- Permeable Paving
- Level Lot
- Back Yard Fenced
Parking
- 2 Car Garage
Home Design
- Traditional Architecture
- Split Level Home
- Block Foundation
- Slab Foundation
- Composition Roof
- Vinyl Siding
Interior Spaces
- 2,465 Sq Ft Home
- Roommate Plan
- Ceiling height of 9 feet on the main level
- Ceiling Fan
- Raised Hearth
- Double Pane Windows
- Family Room with Fireplace
- Open-Concept Dining Room
- Formal Dining Room
- Bonus Room
- Luxury Vinyl Tile Flooring
- Fire and Smoke Detector
- Laundry on lower level
- Finished Basement
Kitchen
- Open to Family Room
- Electric Range
- Range Hood
- Dishwasher
- Solid Surface Countertops
Bedrooms and Bathrooms
- In-Law or Guest Suite
- Double Shower
- Shower Only
Outdoor Features
- Courtyard
- Deck
- Front Porch
Schools
- Davis - Cobb Elementary School
- Mabry Middle School
- Lassiter High School
Utilities
- Central Heating and Cooling System
- Cooling System Powered By Gas
- Heat Pump System
- Heating System Uses Natural Gas
- 220 Volts
Additional Features
- Property is near public transit
- Single Wide
Community Details
Overview
- Forest Chase Subdivision
Recreation
- Trails
Map
Home Values in the Area
Average Home Value in this Area
Tax History
| Year | Tax Paid | Tax Assessment Tax Assessment Total Assessment is a certain percentage of the fair market value that is determined by local assessors to be the total taxable value of land and additions on the property. | Land | Improvement |
|---|---|---|---|---|
| 2024 | $4,605 | $152,748 | $34,000 | $118,748 |
| 2023 | $4,605 | $152,748 | $34,000 | $118,748 |
| 2022 | $4,186 | $137,940 | $32,000 | $105,940 |
| 2021 | $2,811 | $101,644 | $24,000 | $77,644 |
| 2020 | $3,085 | $101,644 | $24,000 | $77,644 |
| 2019 | $684 | $90,144 | $22,000 | $68,144 |
| 2018 | $2,199 | $90,144 | $22,000 | $68,144 |
| 2017 | $1,801 | $75,416 | $18,000 | $57,416 |
| 2016 | $1,804 | $75,416 | $18,000 | $57,416 |
| 2015 | $1,336 | $54,200 | $18,000 | $36,200 |
| 2014 | $1,348 | $54,200 | $0 | $0 |
Property History
| Date | Event | Price | Change | Sq Ft Price |
|---|---|---|---|---|
| 07/17/2025 07/17/25 | For Sale | $539,900 | +101.6% | $219 / Sq Ft |
| 05/06/2019 05/06/19 | Sold | $267,800 | -0.8% | $118 / Sq Ft |
| 04/01/2019 04/01/19 | Pending | -- | -- | -- |
| 02/26/2019 02/26/19 | For Sale | $269,900 | -- | $119 / Sq Ft |
Purchase History
| Date | Type | Sale Price | Title Company |
|---|---|---|---|
| Special Warranty Deed | $347,500 | None Listed On Document | |
| Special Warranty Deed | $347,500 | None Listed On Document | |
| Limited Warranty Deed | $370,000 | None Available | |
| Warranty Deed | $267,800 | -- | |
| Warranty Deed | -- | -- | |
| Deed | $99,700 | -- |
Mortgage History
| Date | Status | Loan Amount | Loan Type |
|---|---|---|---|
| Open | $412,000 | Construction | |
| Closed | $412,000 | Construction | |
| Previous Owner | $254,410 | New Conventional | |
| Previous Owner | $66,000 | New Conventional | |
| Previous Owner | $25,375 | Stand Alone Second | |
| Previous Owner | $94,700 | No Value Available |
Source: First Multiple Listing Service (FMLS)
MLS Number: 7617525
APN: 16-0120-0-061-0
- 2735 Jims Rd NE
- 4748 Forest Valley Place NE
- 2812 Forest Wood Dr NE
- 4497 Windsor Oaks Dr
- 4522 Reva Ct NE
- 4484 Windsor Trace
- 2855 Lamer Trace
- 4468 Windsor Oaks Dr Unit 2
- 2936 Summitop Rd NE
- 4563 Ashmore Cir NE
- 2949 Summitop Ct NE
- 4551 Ashmore Cir NE
- 4403 Rosemary Ct NE
- 4392 Windsor Oaks Cir
- 4805 Forest Way Ct NE
- 4892 Raven Way NE
- 2739 Hawk Trace NE
- 2752 Hawk Trace NE
- 4891 Raven Place NE
- 2464 Canopy Glen
- 2257 Turtle Club Dr NE
- 2295 Brandon Ct NE
- 4932 Falcon Wood Trace NE
- 4968 Turtle Summit NE
- 4267 Trickum Rd NE
- 5070 Ravenwood Dr
- 3975 Sandy Plains Rd
- 278 Tillman Pass
- 2011 Kemp Rd
- 314 Trickum Hills Way
- 4056 Norsworthy Way
- 320 Balaban Cir
- 3378 Mountain Hollow Dr
- 2310 Sims Dr NE
- 2460 Sims Dr NE

