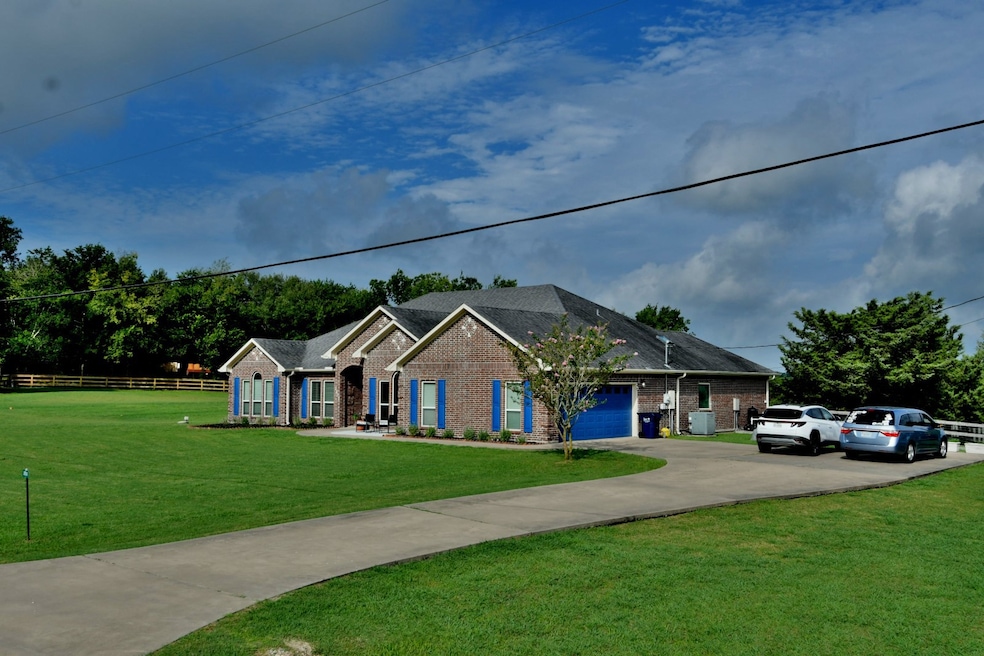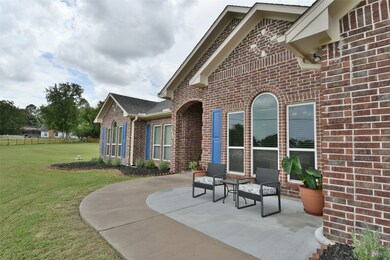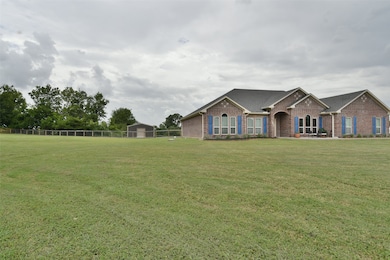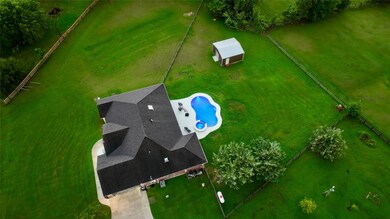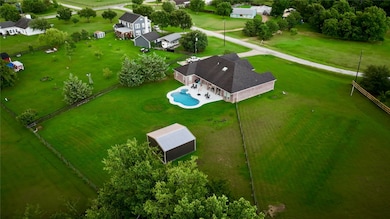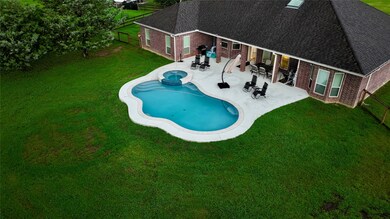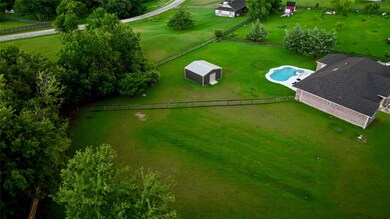
2850 Jasmine St Brenham, TX 77833
Estimated payment $3,680/month
Highlights
- Heated In Ground Pool
- Traditional Architecture
- Home Office
- Wooded Lot
- Hydromassage or Jetted Bathtub
- Walk-In Pantry
About This Home
Welcome to your dream home in Bluebonnet Hills!
This stunning 3-bedroom, 3-full-bath with home office/study residence boasts 2,780 sq. ft. of thoughtfully designed living space.
Recent updates: all new interior & exterior paint, new AC unit, reverse osmosis filtration system, dishwasher, microwave, washer, dryer, & refrigerator (all appliances convey). Step outside to discover your personal oasis, complete with new sparkling in-ground ground pool and a relaxing hot tub.
The kitchen features sleek stainless steel appliances, large pantry, gorgeous granite countertops, double ovens, and a spacious island that serves as both a functional workspace and a gathering spot. The durable wood-like vinyl flooring throughout the living areas adds a touch of warmth and elegance.
Set on a 1.21-acre lot, this property offers a perfect blend of comfort and style, along with ample outdoor cross fenced space for recreation and relaxation. Don’t miss your chance to make this lovely home your own!
Home Details
Home Type
- Single Family
Est. Annual Taxes
- $4,185
Year Built
- Built in 2011
Lot Details
- 1.21 Acre Lot
- Cleared Lot
- Wooded Lot
HOA Fees
- $8 Monthly HOA Fees
Parking
- 2 Car Attached Garage
Home Design
- Traditional Architecture
- Brick Exterior Construction
- Slab Foundation
- Composition Roof
Interior Spaces
- 2,780 Sq Ft Home
- 1-Story Property
- Entrance Foyer
- Living Room
- Dining Room
- Home Office
- Utility Room
Kitchen
- Breakfast Bar
- Walk-In Pantry
Bedrooms and Bathrooms
- 3 Bedrooms
- 3 Full Bathrooms
- Double Vanity
- Hydromassage or Jetted Bathtub
- Separate Shower
Pool
- Heated In Ground Pool
- Gunite Pool
Schools
- Bisd Draw Elementary School
- Brenham Junior High School
- Brenham High School
Utilities
- Central Heating and Cooling System
- Well
- Septic Tank
Community Details
- Bluebonnet Hills Poa, Phone Number (713) 204-4093
- Bluebonnet Hills Sec 3 Subdivision
Map
Home Values in the Area
Average Home Value in this Area
Tax History
| Year | Tax Paid | Tax Assessment Tax Assessment Total Assessment is a certain percentage of the fair market value that is determined by local assessors to be the total taxable value of land and additions on the property. | Land | Improvement |
|---|---|---|---|---|
| 2024 | $4,185 | $356,780 | $60,500 | $296,280 |
| 2023 | $3,949 | $331,930 | $54,450 | $277,480 |
| 2022 | $4,505 | $331,700 | $54,450 | $277,250 |
| 2021 | $4,839 | $303,030 | $27,120 | $275,910 |
| 2020 | $4,575 | $285,770 | $27,120 | $258,650 |
| 2019 | $4,911 | $288,500 | $27,120 | $261,380 |
| 2018 | $4,574 | $268,730 | $21,690 | $247,040 |
| 2017 | $4,673 | $271,310 | $21,690 | $249,620 |
| 2016 | -- | $269,530 | $17,350 | $252,180 |
| 2015 | -- | $263,530 | $17,350 | $246,180 |
| 2014 | -- | $235,650 | $0 | $0 |
Property History
| Date | Event | Price | Change | Sq Ft Price |
|---|---|---|---|---|
| 07/09/2025 07/09/25 | For Sale | $599,900 | +11.3% | $216 / Sq Ft |
| 08/28/2024 08/28/24 | Sold | -- | -- | -- |
| 08/02/2024 08/02/24 | Pending | -- | -- | -- |
| 07/31/2024 07/31/24 | Price Changed | $539,000 | -1.8% | $194 / Sq Ft |
| 07/17/2024 07/17/24 | Price Changed | $549,000 | -0.2% | $197 / Sq Ft |
| 05/21/2024 05/21/24 | Price Changed | $550,000 | -4.3% | $198 / Sq Ft |
| 05/10/2024 05/10/24 | For Sale | $575,000 | -- | $207 / Sq Ft |
Purchase History
| Date | Type | Sale Price | Title Company |
|---|---|---|---|
| Vendors Lien | -- | None Available | |
| Warranty Deed | -- | None Available |
Mortgage History
| Date | Status | Loan Amount | Loan Type |
|---|---|---|---|
| Open | $209,912 | New Conventional | |
| Closed | $189,939 | Unknown | |
| Closed | $25,600 | Future Advance Clause Open End Mortgage |
Similar Homes in Brenham, TX
Source: Houston Association of REALTORS®
MLS Number: 85577350
APN: 1563-003-07300
- 3020 Bluebonnet Blvd
- 3141 Bluebonnet Blvd
- 7332 Kurt Dr
- 7027 Kurt Dr
- 3287 Bradley Ln
- 3477 Bradley Ln
- 3223 Tamy Ln
- 3357 Tamy Ln
- 1932 Chappell Ridge Ln
- 2900 Indian Paint Brush Rd
- 5560 Indian Trail Ln
- 2255 Mackenzie Dr
- TBD Chadwick Hogan Rd
- 00 Primrose Ln
- 00000 Primrose Ln
- Lot 20 Primrose Ln
- Lot 15 Primrose Ln
- 4410 Jozwiak Rd
- Lot 7 Sunflower Ln
- Lot 12 Sunflower Ln
- 3159 Farm To Market 1155
- 1500 Leslie D Ln
- 2475 S Chappell Hill St
- 606 Sabine St
- 1501 Lauraine St
- 1504 Clay St Unit B
- 1504 Clay St Unit A
- 711 E Sixth St
- 1105 E Main St Unit B
- 1105 E Main St Unit A
- 1205 Lauraine St
- 1316 Williams St Unit B
- 1316 Williams St Unit A
- 1007 Sycamore St
- 101 Trinity St
- 100 Kurtz St
- 411 W Mansfield St
- 802 S Day St
- 1705 Westwind Dr
- 305 Duprie Dr
