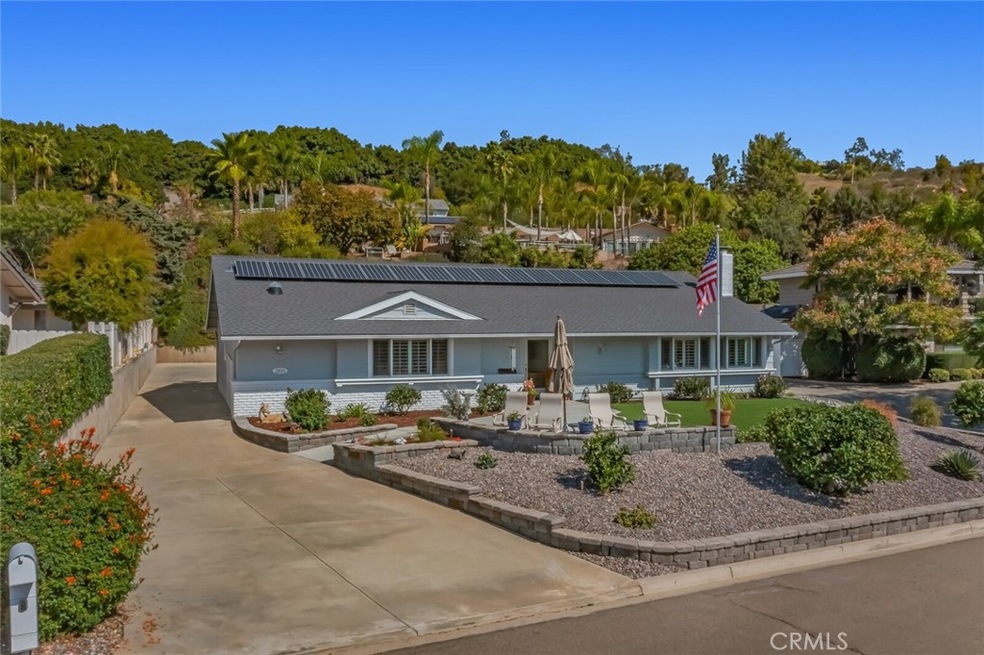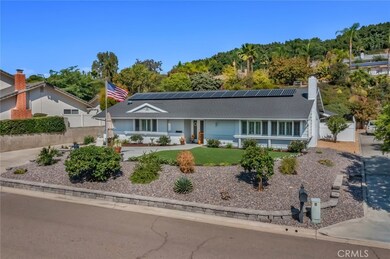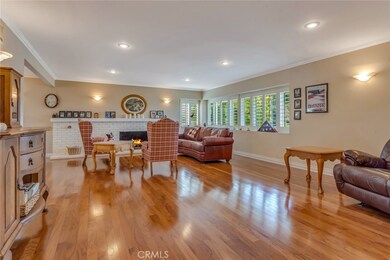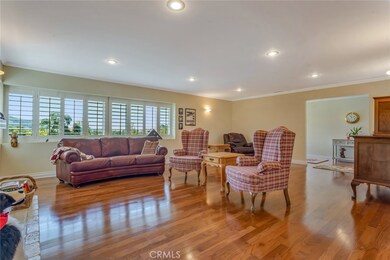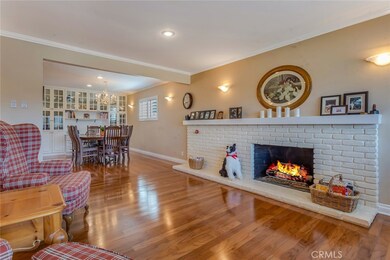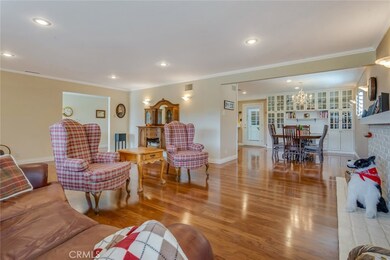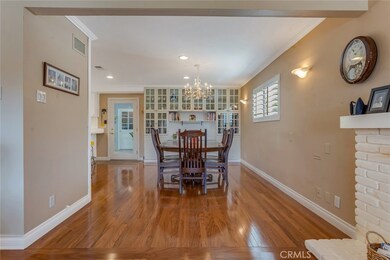
2850 Oaktree Way Fallbrook, CA 92028
Highlights
- View of Trees or Woods
- Wood Flooring
- Lawn
- Updated Kitchen
- Quartz Countertops
- No HOA
About This Home
As of November 2021Stunningly maintained and upgraded home in the very desirable Gird Valley area of Fallbrook. Within walking distance of the nearly finished Monserate Winery. With a beautiful view of the vineyards, the home is at the end of a quiet cul-de-sac offering plenty of privacy. 2070 SF with 3 bedrooms and 2 baths. Upgrades include, oak flooring, kitchen cabinets with pull-outs, quartz countertops, gas range, wood shutters, recently replaced roof, OWNED SOLAR PANELS!, dual-paned windows and doors, etc. There is a separate workshop in the garage, which could be used as a home gym, hobby space, etc. Beautiful low-maintenance landscaping. Highly desirable Bonsall School District.
Last Agent to Sell the Property
Don Bennetts
Coldwell Banker Village Properties License #01450115 Listed on: 10/07/2021

Last Buyer's Agent
Markee Lashley
Redfin Corporation License #01906905

Home Details
Home Type
- Single Family
Est. Annual Taxes
- $9,055
Year Built
- Built in 1967 | Remodeled
Lot Details
- 10,454 Sq Ft Lot
- Property fronts a county road
- South Facing Home
- Vinyl Fence
- Block Wall Fence
- Fence is in fair condition
- Drip System Landscaping
- Corners Of The Lot Have Been Marked
- Front and Back Yard Sprinklers
- Lawn
- Back and Front Yard
- Density is up to 1 Unit/Acre
- Property is zoned R1
Parking
- 2 Car Direct Access Garage
- 4 Open Parking Spaces
- 1 Attached Carport Space
- Parking Available
- Side Facing Garage
- Single Garage Door
- Garage Door Opener
- Up Slope from Street
Property Views
- Woods
- Vineyard
- Valley
Home Design
- Brick Exterior Construction
- Slab Foundation
- Fire Rated Drywall
- Interior Block Wall
- Frame Construction
- Composition Roof
- Asphalt Roof
- Lap Siding
- Concrete Perimeter Foundation
- Copper Plumbing
- Plaster
Interior Spaces
- 2,074 Sq Ft Home
- 1-Story Property
- Built-In Features
- Crown Molding
- Ceiling Fan
- Skylights
- Fireplace Features Masonry
- Double Pane Windows
- Plantation Shutters
- Formal Entry
- Family Room
- Living Room
- Den
- Attic Fan
Kitchen
- Updated Kitchen
- Electric Oven
- Self-Cleaning Oven
- Built-In Range
- Range Hood
- Ice Maker
- Water Line To Refrigerator
- Quartz Countertops
- Ceramic Countertops
- Pots and Pans Drawers
Flooring
- Wood
- Tile
Bedrooms and Bathrooms
- 3 Main Level Bedrooms
- Tile Bathroom Countertop
- Dual Vanity Sinks in Primary Bathroom
- Bathtub with Shower
- Walk-in Shower
- Exhaust Fan In Bathroom
- Closet In Bathroom
Laundry
- Laundry Room
- Dryer
- Washer
Accessible Home Design
- Grab Bar In Bathroom
- Halls are 36 inches wide or more
- Doors swing in
- Doors are 32 inches wide or more
- No Interior Steps
- More Than Two Accessible Exits
- Entry Slope Less Than 1 Foot
- Accessible Parking
Eco-Friendly Details
- Grid-tied solar system exports excess electricity
- Solar owned by seller
Outdoor Features
- Covered Patio or Porch
- Rain Gutters
Schools
- Bonsall Elementary School
- Stephens Middle School
Utilities
- Ducts Professionally Air-Sealed
- Whole House Fan
- Forced Air Heating and Cooling System
- Heating System Uses Natural Gas
- Underground Utilities
- 220 Volts
- 220 Volts in Kitchen
- Natural Gas Connected
- Gas Water Heater
- Phone Available
- Satellite Dish
- Cable TV Available
Community Details
- No Home Owners Association
- Fallbrook Subdivision
Listing and Financial Details
- Tax Lot 30
- Tax Tract Number 5480
- Assessor Parcel Number 1243103200
- $43 per year additional tax assessments
Ownership History
Purchase Details
Home Financials for this Owner
Home Financials are based on the most recent Mortgage that was taken out on this home.Purchase Details
Home Financials for this Owner
Home Financials are based on the most recent Mortgage that was taken out on this home.Purchase Details
Home Financials for this Owner
Home Financials are based on the most recent Mortgage that was taken out on this home.Purchase Details
Purchase Details
Purchase Details
Purchase Details
Similar Homes in Fallbrook, CA
Home Values in the Area
Average Home Value in this Area
Purchase History
| Date | Type | Sale Price | Title Company |
|---|---|---|---|
| Grant Deed | $829,000 | Ticor Title Sd Branch | |
| Interfamily Deed Transfer | -- | None Available | |
| Grant Deed | $450,500 | Fidelity National Title | |
| Interfamily Deed Transfer | -- | First American Title | |
| Individual Deed | $335,000 | First American Title | |
| Interfamily Deed Transfer | -- | -- | |
| Grant Deed | $267,000 | First American Title | |
| Deed | $160,000 | -- |
Mortgage History
| Date | Status | Loan Amount | Loan Type |
|---|---|---|---|
| Open | $672,484 | VA | |
| Previous Owner | $397,050 | Adjustable Rate Mortgage/ARM | |
| Previous Owner | $450,000 | Credit Line Revolving | |
| Previous Owner | $200,000 | Credit Line Revolving |
Property History
| Date | Event | Price | Change | Sq Ft Price |
|---|---|---|---|---|
| 11/17/2021 11/17/21 | Sold | $829,000 | 0.0% | $400 / Sq Ft |
| 10/13/2021 10/13/21 | Pending | -- | -- | -- |
| 10/07/2021 10/07/21 | For Sale | $829,000 | +84.2% | $400 / Sq Ft |
| 06/27/2014 06/27/14 | Sold | $450,050 | 0.0% | $217 / Sq Ft |
| 05/29/2014 05/29/14 | Pending | -- | -- | -- |
| 05/14/2014 05/14/14 | For Sale | $450,050 | -- | $217 / Sq Ft |
Tax History Compared to Growth
Tax History
| Year | Tax Paid | Tax Assessment Tax Assessment Total Assessment is a certain percentage of the fair market value that is determined by local assessors to be the total taxable value of land and additions on the property. | Land | Improvement |
|---|---|---|---|---|
| 2025 | $9,055 | $879,740 | $636,724 | $243,016 |
| 2024 | $9,055 | $862,491 | $624,240 | $238,251 |
| 2023 | $8,857 | $845,580 | $612,000 | $233,580 |
| 2022 | $8,706 | $245,791 | $90,810 | $154,981 |
| 2021 | $2,543 | $245,791 | $90,810 | $154,981 |
| 2020 | $2,522 | $243,271 | $89,879 | $153,392 |
| 2019 | $2,474 | $238,502 | $88,117 | $150,385 |
| 2018 | $2,485 | $233,827 | $86,390 | $147,437 |
| 2017 | $2,435 | $229,244 | $84,697 | $144,547 |
| 2016 | $2,375 | $224,750 | $83,037 | $141,713 |
| 2015 | $2,338 | $221,375 | $81,790 | $139,585 |
| 2014 | $1,186 | $113,983 | $54,072 | $59,911 |
Agents Affiliated with this Home
-
D
Seller's Agent in 2021
Don Bennetts
Coldwell Banker Village Properties
-
Markee Lashley
M
Buyer's Agent in 2021
Markee Lashley
Redfin Corporation
-
Ken Follis

Seller's Agent in 2014
Ken Follis
Compass
(760) 803-6235
81 in this area
127 Total Sales
-
K
Seller Co-Listing Agent in 2014
Kim Carlson
Berkshire Hathaway HomeService
-
L
Buyer's Agent in 2014
Lowell Freudenberg
Intero Real Estate Services
-
J
Buyer's Agent in 2014
Jennifer Youngren
Coldwell Banker Village Prop
Map
Source: California Regional Multiple Listing Service (CRMLS)
MLS Number: ND21213852
APN: 124-310-32
- 3647 Laketree Dr
- 2839 Lakemont Dr
- 3711 Evergreen Ct
- 2465 Via Oeste Dr
- 3519 Cherrybrook Ct
- 3404 Oak Cliff Dr Unit 2
- 3456 Los Sicomoros Ln
- 3819 Foxglove Ln
- 3149 Old Post Rd
- 3916 Citrus Dr
- 3240 Vía Del Cielo Unit 9
- 2424 Gird Rd
- 2923 Canonita Dr
- 3360 Gird Rd
- 3237 Canonita Dr
- 3064 Via Loma
- 4112 Arboles Ct
- 2377 Vern Dr
- 4142 Los Padres Dr
- 2543 Daisy Ln
