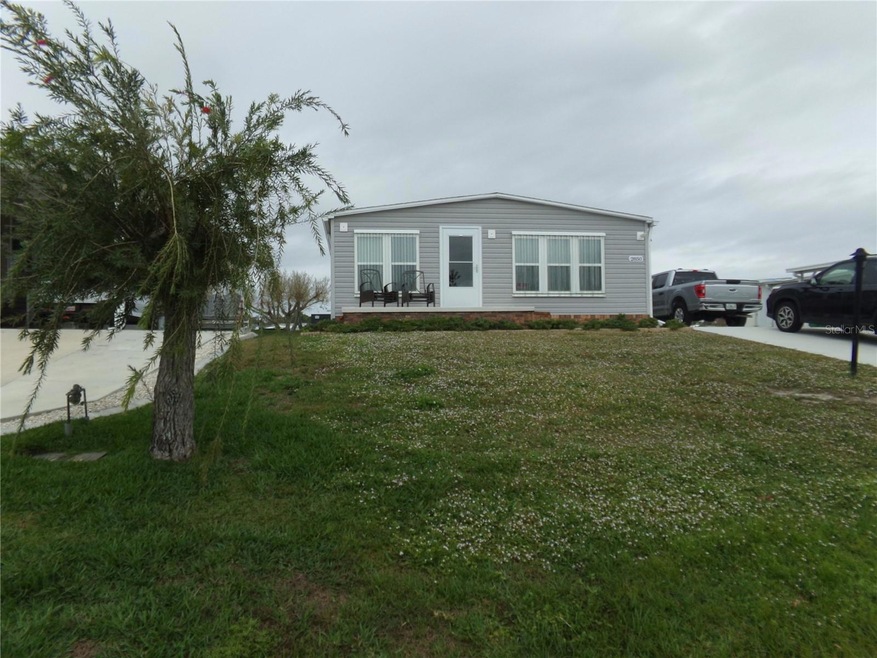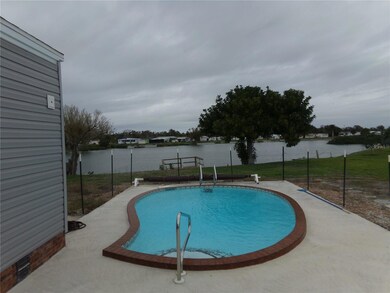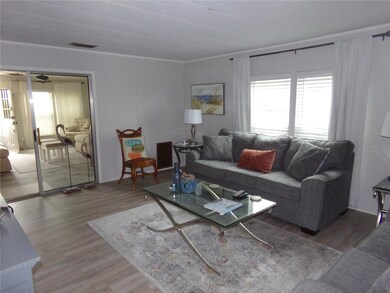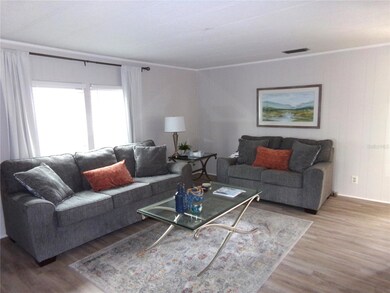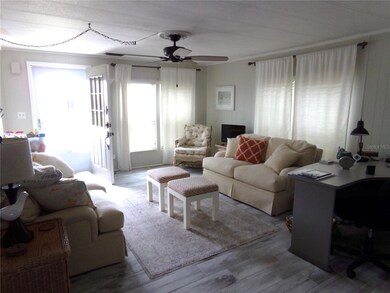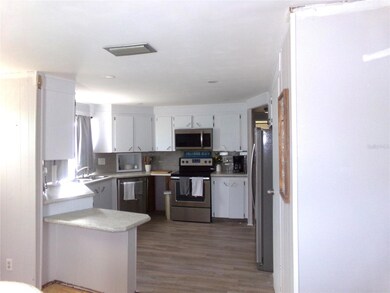
2850 Penguin Ln Englewood, FL 34224
Englewood South NeighborhoodHighlights
- Lake Front
- Senior Community
- Clubhouse
- In Ground Pool
- Granite Flooring
- Main Floor Primary Bedroom
About This Home
As of March 2025Beautiful location on Lake Sunapee in Holiday III. Property has some hurricane damage; interior has been repaired and just needs finishing touches. Exterior repairs include, new roof, vapor barrier and insulation under entire structure. Siding was removed, insulation added, plywood sheathing and vinyl siding installed. Interior repairs, ceilings removed, insulated and drywall installed in primary bedroom, bath, kitchen/dining area, main bathroom and second bedroom. Damaged flooring has been removed and 2 layers of plywood installed. Flooring for the dining area was saved and ready to be installed. Ceilings are ready for trim and paint. Repairs also include a new side door and front screen door. This home has a great view of the lake and private pool and hurricane shutters. This is an active park, tons of activities, close to shopping, dining beaches and Dearborn Street with a weekly farmers market, art and craft fairs and a monthly car show. Bedroom Closet Type: Built In Closet (Bedroom 1).
Last Agent to Sell the Property
KEY REALTY, INC. Brokerage Phone: 941-474-3228 License #705639

Property Details
Home Type
- Manufactured Home
Est. Annual Taxes
- $1,623
Year Built
- Built in 1978
Lot Details
- 8,334 Sq Ft Lot
- Lake Front
- South Facing Home
- Mature Landscaping
HOA Fees
- $4 Monthly HOA Fees
Property Views
- Lake
- Pool
Home Design
- Pillar, Post or Pier Foundation
- Shingle Roof
- Vinyl Siding
Interior Spaces
- 1,314 Sq Ft Home
- Furnished
- Built-In Features
- Ceiling Fan
- Sliding Doors
- Family Room
- Living Room
- Crawl Space
- Hurricane or Storm Shutters
Kitchen
- Eat-In Kitchen
- Dinette
- Walk-In Pantry
- Range
- Microwave
- Dishwasher
- Disposal
Flooring
- Engineered Wood
- Laminate
- Granite
- Ceramic Tile
Bedrooms and Bathrooms
- 2 Bedrooms
- Primary Bedroom on Main
- Split Bedroom Floorplan
- Dual Closets
- Walk-In Closet
- 2 Full Bathrooms
- Shower Only
Laundry
- Laundry Located Outside
- Dryer
- Washer
Pool
- In Ground Pool
- Gunite Pool
- Pool has a Solar Cover
Outdoor Features
- Access To Lake
- Dock made with Composite Material
- Patio
- Rain Gutters
- Front Porch
Mobile Home
- Manufactured Home
Utilities
- Central Heating and Cooling System
- Heat Pump System
- Thermostat
- Cable TV Available
Listing and Financial Details
- Visit Down Payment Resource Website
- Legal Lot and Block 62 / B
- Assessor Parcel Number 412004132013
Community Details
Overview
- Senior Community
- Association fees include common area taxes, pool, escrow reserves fund, insurance, recreational facilities
- Sally Gilbert Association, Phone Number (715) 892-8555
- Visit Association Website
- Holiday Mobile Estates Community
- Holiday Mob Estates 3Rd Add Subdivision
- On-Site Maintenance
- Association Owns Recreation Facilities
- The community has rules related to building or community restrictions, deed restrictions, allowable golf cart usage in the community
Amenities
- Clubhouse
Recreation
- Tennis Courts
- Shuffleboard Court
- Community Pool
Pet Policy
- 2 Pets Allowed
- Extra large pets allowed
Map
Similar Homes in Englewood, FL
Home Values in the Area
Average Home Value in this Area
Property History
| Date | Event | Price | Change | Sq Ft Price |
|---|---|---|---|---|
| 03/10/2025 03/10/25 | Sold | $160,000 | -8.6% | $122 / Sq Ft |
| 02/09/2025 02/09/25 | Pending | -- | -- | -- |
| 12/06/2024 12/06/24 | For Sale | $175,000 | +50.9% | $133 / Sq Ft |
| 09/27/2019 09/27/19 | Sold | $116,000 | +22.1% | $88 / Sq Ft |
| 06/07/2019 06/07/19 | Pending | -- | -- | -- |
| 05/31/2019 05/31/19 | For Sale | $95,000 | -- | $72 / Sq Ft |
Source: Stellar MLS
MLS Number: D6139412
- 2820 Penguin Ln
- 1317 Sanderling Dr
- 1319 Sanderling Dr
- 1308 Sanderling Dr
- 1300 Sanderling Dr
- 1370 Blue Heron Dr
- 1329 Blue Heron Dr
- 1332 Sanderling Dr
- 1423 Blue Heron Dr
- 1444 Blue Heron Dr
- 2754 Tanager Ln
- 1562 Sanderling Dr
- 6144 Redwing Ave
- 6168 Partridge Ave
- 1365 Sanderling Dr
- 1574 Blue Heron Dr
- 2745 Grebe Ln
- 6162 Redwing Ave
- 1368 Sanderling Dr
- 6037 Shearwater Dr
