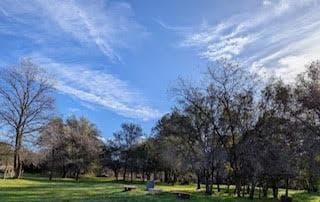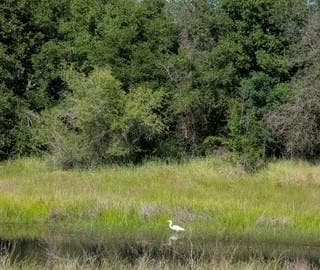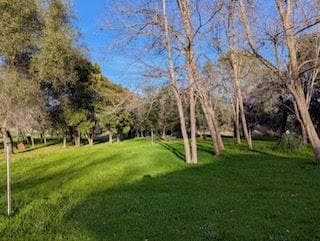
$1,695,000
- 4 Beds
- 3 Baths
- 3,232 Sq Ft
- 3550 State Highway 193
- Lincoln, CA
Welcome to this luxurious 10-acre estate nestled in the heart of Placer County's renowned Wine and Brewery Trail. This exceptional property offers the perfect combination of privacy, luxury, and opportunity, with breathtaking views, expansive grounds, and easy access to local wineries and breweries. The Tuscan/Mediterranean-style home spans 3,232 sqft with 4 bedrooms & 3 full bathrooms, featuring
Amy Coleman River City Homes






