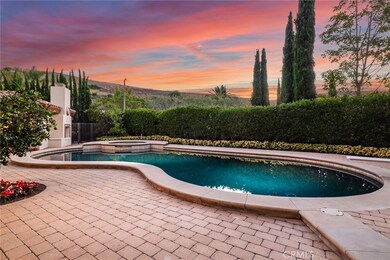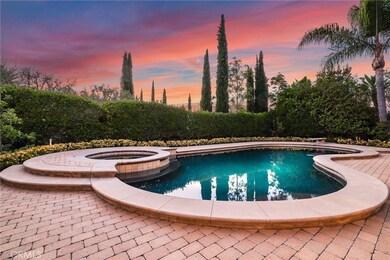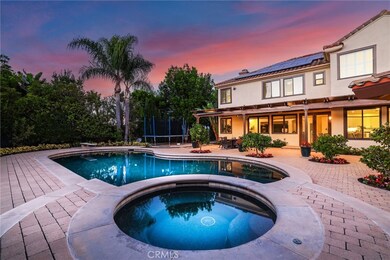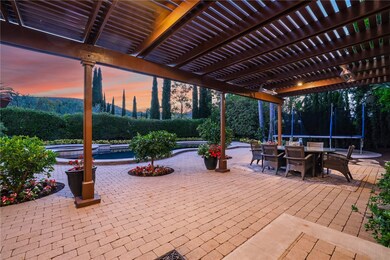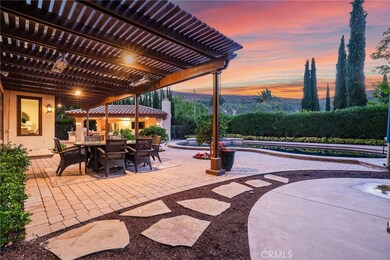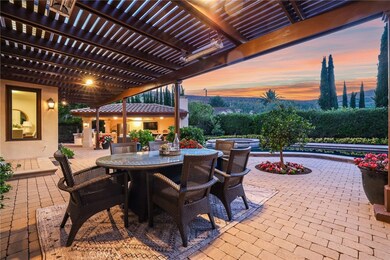
28502 Calle Pinon San Juan Capistrano, CA 92675
San Juan Hills NeighborhoodEstimated Value: $2,738,000 - $3,121,602
Highlights
- Pebble Pool Finish
- Solar Power System
- Gated Community
- Harold Ambuehl Elementary School Rated A-
- Primary Bedroom Suite
- Open Floorplan
About This Home
As of November 2023Welcome to your luxurious retreat in the coveted Capistrano Estates, a serene, gated community in the heart of San Juan Capistrano. As you step into this stunning 5-bedroom, 4.5-bathroom home, you'll immediately sense the unparalleled quality and style it offers. Privacy and space are your companions as this home is nestled in a corner lot at the end of the gated neighborhood perched on one of the biggest homesites within the community. This home is a true masterpiece of impeccable maintenance. The home features a 9-ft deep pebble tech, salt-water pool, spa, and cabana known as the California room, which offers endless relaxation and entertainment. Discover a putting green on the large side yard and an abundance of fruit trees, creating your own organic orchard. Enjoy PAID solar, reverse osmosis throughout the home, Viking appliances in the kitchen, a double wide side-by-side Sub Zero refrigerator and three dishwashers, perfect for large parties and entertaining. Embrace energy savings with tankless water heaters, new windows and new slider doors in the primary suite, fresh paint throughout the interior and exterior. Spacious en-suite bedrooms, Sizeable primary bedroom with retreat, private viewing balcony and dual walk-in closets. Beyond your serene haven, explore the beauty of San Juan Capistrano with its historic Mission, vibrant dining, and easy access to the beach. Live the Southern Orange County dream in this exquisite residence, where every day feels like a retreat.
Last Agent to Sell the Property
Keller Williams Realty License #01043716 Listed on: 10/26/2023

Home Details
Home Type
- Single Family
Est. Annual Taxes
- $26,849
Year Built
- Built in 1997
Lot Details
- 0.38 Acre Lot
- Property fronts a private road
- Wrought Iron Fence
- Landscaped
- Corner Lot
- Level Lot
- Sprinkler System
- Private Yard
- Back and Front Yard
HOA Fees
- $340 Monthly HOA Fees
Parking
- 4 Car Direct Access Garage
- Parking Storage or Cabinetry
- Parking Available
- Front Facing Garage
- Driveway
- Automatic Gate
Property Views
- Hills
- Neighborhood
Home Design
- Planned Development
- Spanish Tile Roof
Interior Spaces
- 4,480 Sq Ft Home
- 2-Story Property
- Open Floorplan
- Wet Bar
- Wired For Sound
- Built-In Features
- Crown Molding
- Tray Ceiling
- High Ceiling
- Ceiling Fan
- Recessed Lighting
- Plantation Shutters
- Window Screens
- Double Door Entry
- French Doors
- Sliding Doors
- Panel Doors
- Family Room with Fireplace
- Family Room Off Kitchen
- Living Room with Fireplace
- Dining Room
- Home Office
- Storage
Kitchen
- Breakfast Area or Nook
- Open to Family Room
- Breakfast Bar
- Walk-In Pantry
- Double Oven
- Built-In Range
- Range Hood
- Dishwasher
- Kitchen Island
- Granite Countertops
- Disposal
Flooring
- Carpet
- Tile
Bedrooms and Bathrooms
- 5 Bedrooms | 1 Main Level Bedroom
- Retreat
- Fireplace in Primary Bedroom
- Primary Bedroom Suite
- Walk-In Closet
- Mirrored Closets Doors
- Jack-and-Jill Bathroom
- Bathroom on Main Level
- Stone Bathroom Countertops
- Tile Bathroom Countertop
- Makeup or Vanity Space
- Dual Sinks
- Dual Vanity Sinks in Primary Bathroom
- Hydromassage or Jetted Bathtub
- Bathtub with Shower
- Separate Shower
- Exhaust Fan In Bathroom
- Closet In Bathroom
Laundry
- Laundry Room
- Washer and Gas Dryer Hookup
Home Security
- Alarm System
- Carbon Monoxide Detectors
- Fire and Smoke Detector
Pool
- Pebble Pool Finish
- In Ground Pool
- In Ground Spa
- Saltwater Pool
Outdoor Features
- Sport Court
- Balcony
- Wrap Around Porch
- Patio
- Exterior Lighting
- Outdoor Grill
- Rain Gutters
Schools
- Ambuehl Elementary School
- Marco Forester Middle School
- San Juan Hills High School
Utilities
- Central Heating and Cooling System
- Vented Exhaust Fan
- Tankless Water Heater
- Water Purifier
Additional Features
- Solar Power System
- Suburban Location
Listing and Financial Details
- Tax Lot 31
- Tax Tract Number 13726
- Assessor Parcel Number 66421117
- $20 per year additional tax assessments
Community Details
Overview
- Estates At San Juan Capistrano Association, Phone Number (949) 481-0555
- Tsg Independent P.M. HOA
- Built by Toll Bros.
- Capistrano Estates Subdivision, Model E Floorplan
Recreation
- Park
- Hiking Trails
- Bike Trail
Security
- Card or Code Access
- Gated Community
Ownership History
Purchase Details
Home Financials for this Owner
Home Financials are based on the most recent Mortgage that was taken out on this home.Purchase Details
Purchase Details
Home Financials for this Owner
Home Financials are based on the most recent Mortgage that was taken out on this home.Purchase Details
Purchase Details
Home Financials for this Owner
Home Financials are based on the most recent Mortgage that was taken out on this home.Purchase Details
Purchase Details
Home Financials for this Owner
Home Financials are based on the most recent Mortgage that was taken out on this home.Similar Homes in San Juan Capistrano, CA
Home Values in the Area
Average Home Value in this Area
Purchase History
| Date | Buyer | Sale Price | Title Company |
|---|---|---|---|
| Deborah L Burwell 2006 Trust | $2,575,000 | Chicago Title Company | |
| Bender Troy Michael | -- | None Available | |
| Bender Troy Michael | $1,655,000 | California Title Company | |
| Powell Douglas Lionel | -- | None Available | |
| Powell Douglas L | -- | Fidelity National Title Ins | |
| Powell Douglas Lionel | -- | -- | |
| Powell Douglas Lionel | $632,000 | First American Title Ins Co |
Mortgage History
| Date | Status | Borrower | Loan Amount |
|---|---|---|---|
| Previous Owner | Bender Troy Michael | $1,185,700 | |
| Previous Owner | Sarkees Frank C | $76,000 | |
| Previous Owner | Bender Troy Michael | $1,285,000 | |
| Previous Owner | Bender Troy Michael | $1,324,000 | |
| Previous Owner | Powell Douglas L | $210,000 | |
| Previous Owner | Powell Douglas Lionell | $1,040,000 | |
| Previous Owner | Powell Douglas L | $1,100,000 | |
| Previous Owner | Powell Douglas L | $300,000 | |
| Previous Owner | Powell Douglas L | $514,000 | |
| Previous Owner | Powell Douglas L | $50,000 | |
| Previous Owner | Powell Douglas L | $585,000 | |
| Previous Owner | Powell Douglas Lionel | $500,000 | |
| Closed | Powell Douglas Lionel | $68,700 |
Property History
| Date | Event | Price | Change | Sq Ft Price |
|---|---|---|---|---|
| 11/22/2023 11/22/23 | Sold | $2,575,000 | +5.1% | $575 / Sq Ft |
| 10/31/2023 10/31/23 | Pending | -- | -- | -- |
| 10/26/2023 10/26/23 | For Sale | $2,450,000 | +48.0% | $547 / Sq Ft |
| 02/29/2016 02/29/16 | Sold | $1,655,000 | +0.4% | $369 / Sq Ft |
| 02/11/2016 02/11/16 | For Sale | $1,649,000 | 0.0% | $368 / Sq Ft |
| 01/13/2016 01/13/16 | Pending | -- | -- | -- |
| 12/28/2015 12/28/15 | For Sale | $1,649,000 | -0.4% | $368 / Sq Ft |
| 12/25/2015 12/25/15 | Off Market | $1,655,000 | -- | -- |
| 11/22/2015 11/22/15 | For Sale | $1,649,000 | -- | $368 / Sq Ft |
Tax History Compared to Growth
Tax History
| Year | Tax Paid | Tax Assessment Tax Assessment Total Assessment is a certain percentage of the fair market value that is determined by local assessors to be the total taxable value of land and additions on the property. | Land | Improvement |
|---|---|---|---|---|
| 2024 | $26,849 | $2,575,000 | $1,763,198 | $811,802 |
| 2023 | $19,652 | $1,883,105 | $1,157,925 | $725,180 |
| 2022 | $19,028 | $1,846,182 | $1,135,221 | $710,961 |
| 2021 | $18,678 | $1,809,983 | $1,112,962 | $697,021 |
| 2020 | $18,513 | $1,791,424 | $1,101,550 | $689,874 |
| 2019 | $18,171 | $1,756,299 | $1,079,951 | $676,348 |
| 2018 | $17,844 | $1,721,862 | $1,058,775 | $663,087 |
| 2017 | $17,683 | $1,688,100 | $1,038,014 | $650,086 |
| 2016 | $9,475 | $909,585 | $336,394 | $573,191 |
| 2015 | $9,330 | $895,923 | $331,341 | $564,582 |
| 2014 | $9,164 | $878,374 | $324,851 | $553,523 |
Agents Affiliated with this Home
-
Cesi Pagano

Seller's Agent in 2023
Cesi Pagano
Keller Williams Realty
(949) 370-0819
5 in this area
986 Total Sales
-
Chris Fry

Buyer's Agent in 2023
Chris Fry
Oaktree Realtors
(714) 749-2797
1 in this area
74 Total Sales
-
Sheri Normandin

Seller's Agent in 2016
Sheri Normandin
Berkshire Hathaway HomeService
(949) 612-5884
6 Total Sales
-
Barbara Glass

Buyer Co-Listing Agent in 2016
Barbara Glass
Compass
(949) 424-4300
11 Total Sales
Map
Source: California Regional Multiple Listing Service (CRMLS)
MLS Number: OC23193522
APN: 664-211-17
- 31191 Calle Bolero
- 31232 Calle Bolero
- 28181 Via Del Mar
- 31282 Calle Bolero
- 27951 Via de Costa
- 28171 Calle San Remo
- 28484 Via Mambrino
- 27791 Paseo Del Sol
- 27842 Camino Del Rio Unit 83
- 28481 Avenida la Mancha
- 32011 Paseo Amante
- 28021 Camino Santo Domingo
- 27901 Via Estancia
- 27553 Via Fortuna
- 31901 Via Salamanca
- 27557 Paseo Tamara
- 27551 Paseo Tamara
- 31820 Paseo Tarazona
- 27545 Paseo Mimosa
- 31740 Via Pamplona
- 28502 Calle Pinon
- 28492 Calle Pinon
- 28491 Camino la Ronda
- 28532 Calle Pinon
- 28542 Camino la Ronda
- 28482 Calle Pinon
- 28532 Camino la Ronda
- 28522 Camino la Ronda
- 28471 Camino la Ronda
- 28542 Calle Pinon
- 28472 Calle Pinon
- 28512 Camino la Ronda
- 28502 Camino la Ronda
- 28462 Calle Pinon
- 28492 Camino la Ronda
- 28482 Camino la Ronda
- 28472 Camino la Ronda
- 28462 Camino la Ronda
- 28442 Calle Pinon
- 28452 Camino la Ronda

