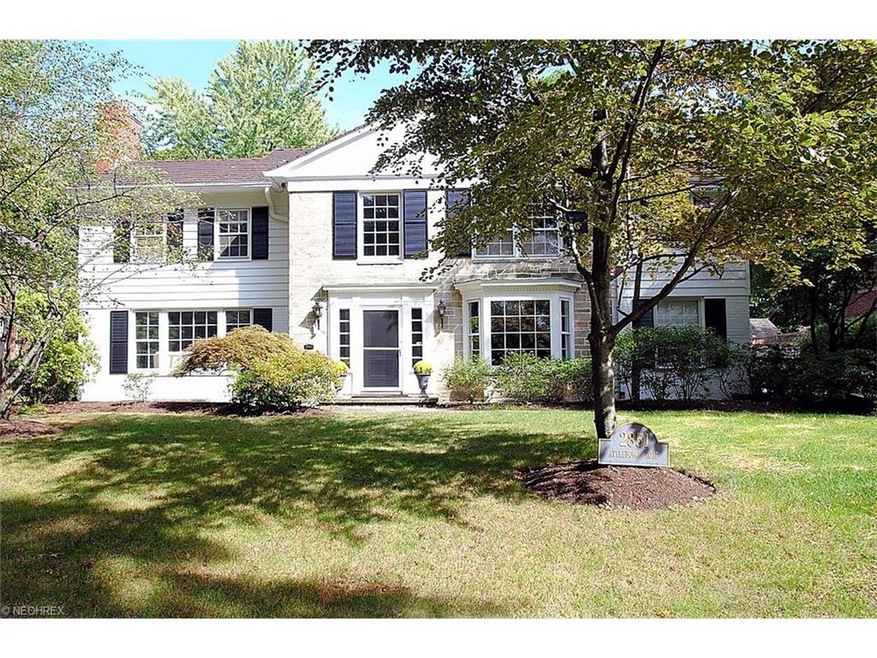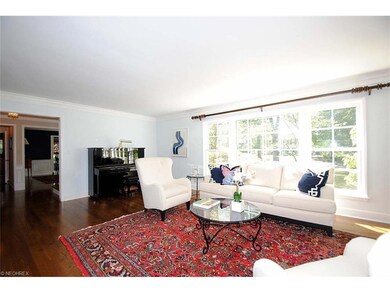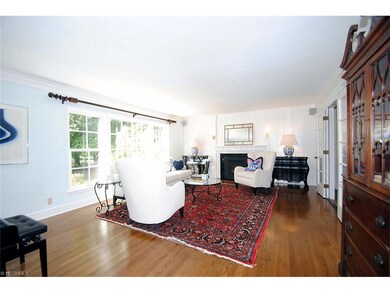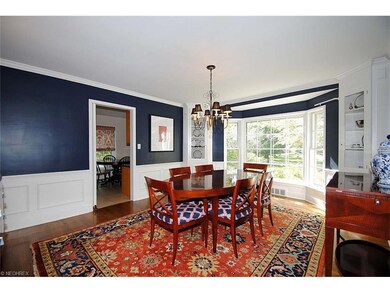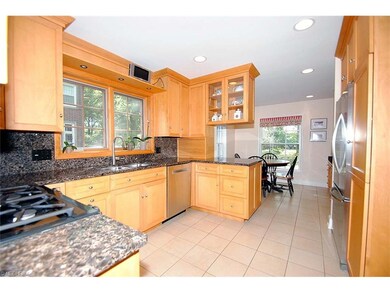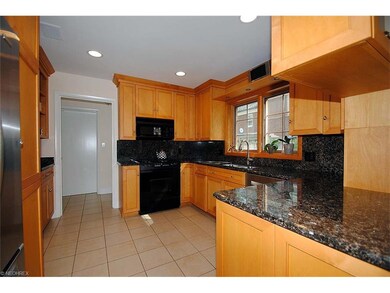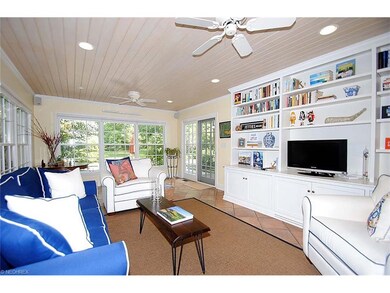
2851 Attleboro Rd Cleveland, OH 44120
Highlights
- Health Club
- 1-minute walk to Attleboro
- Medical Services
- Shaker Heights High School Rated A
- Golf Course Community
- View of Trees or Woods
About This Home
As of July 2019Beautiful 4 Bedroom/3.5 Bath Colonial on Gorgeous Tree Lined Street in Shaker Heights. Inviting Light Filled Living Room Features Gleaming Wood Floors, Fireplace With Mantle and Crown Molding. French Doors in Living Room Lead to a Terrific Family Room w/ Natural Wood Paneled Ceiling, Built Ins and French Doors Leading to a Large Slate Patio w/ Gas Grille (2014) and Private Landscaped Yard. Dining Room w/ Bay Window, Built Ins, Custom Paneled Wainscoting (2016) and Crown Molding. Updated Eat-In Kitchen w/ Granite Counter Tops, Stainless Steel Refrigerator and Dishwasher (2015). First Floor Office/Library w/ Lovely Wood Paneling and Built Ins. Second Floor Features 4 Bedrooms and 3 Full Baths. Luxurious Master Suite w/ Large Sitting Room/Office w/ Built-Ins, Two Walk In Closets, Updated Private Bath w/ Two Sinks. Terrific Finished Lower Level Recreation Room w/ Fireplace. Attached Garage w/ Nature Stone Flooring (2014). Hardwood Floors Installed on Stairwell and Upstairs Hallway (2016). Tastefully Decorated. Great Home For Family Living or Entertaining. Beautifully Cared For and Well Maintained. Significantly Setback From the Street. Close to Parks, Rapid, Schools, Shopping, Restaurants, Cleveland Clinic and University Hospitals.
Home Details
Home Type
- Single Family
Year Built
- Built in 1952
Lot Details
- 0.48 Acre Lot
- Lot Dimensions are 96x217
- West Facing Home
- Partially Fenced Property
- Wooded Lot
Home Design
- Colonial Architecture
- Brick Exterior Construction
- Tile Roof
- Stone Siding
Interior Spaces
- 4,066 Sq Ft Home
- 2-Story Property
- 2 Fireplaces
- Views of Woods
- Partially Finished Basement
- Basement Fills Entire Space Under The House
Kitchen
- Range
- Microwave
- Dishwasher
- Disposal
Bedrooms and Bathrooms
- 4 Bedrooms
Laundry
- Dryer
- Washer
Home Security
- Home Security System
- Fire and Smoke Detector
Parking
- 2 Car Attached Garage
- Garage Drain
Outdoor Features
- Patio
Utilities
- Forced Air Heating and Cooling System
- Heating System Uses Gas
Listing and Financial Details
- Assessor Parcel Number 732-17-023
Community Details
Amenities
- Medical Services
- Shops
- Laundry Facilities
Recreation
- Golf Course Community
- Health Club
- Tennis Courts
- Community Playground
- Community Pool
- Park
Ownership History
Purchase Details
Home Financials for this Owner
Home Financials are based on the most recent Mortgage that was taken out on this home.Purchase Details
Home Financials for this Owner
Home Financials are based on the most recent Mortgage that was taken out on this home.Purchase Details
Home Financials for this Owner
Home Financials are based on the most recent Mortgage that was taken out on this home.Purchase Details
Home Financials for this Owner
Home Financials are based on the most recent Mortgage that was taken out on this home.Purchase Details
Purchase Details
Purchase Details
Similar Homes in Cleveland, OH
Home Values in the Area
Average Home Value in this Area
Purchase History
| Date | Type | Sale Price | Title Company |
|---|---|---|---|
| Warranty Deed | $550,000 | None Available | |
| Joint Tenancy Deed | $646,000 | Signature Title | |
| Survivorship Deed | $650,000 | Chicago Title Insurance C | |
| Deed | $317,150 | -- | |
| Deed | -- | -- | |
| Deed | $182,000 | -- | |
| Deed | -- | -- |
Mortgage History
| Date | Status | Loan Amount | Loan Type |
|---|---|---|---|
| Open | $445,000 | New Conventional | |
| Closed | $440,000 | New Conventional | |
| Previous Owner | $483,750 | Adjustable Rate Mortgage/ARM | |
| Previous Owner | $100,850 | Credit Line Revolving | |
| Previous Owner | $487,500 | Adjustable Rate Mortgage/ARM | |
| Previous Owner | $200,000 | Credit Line Revolving | |
| Previous Owner | $100,000 | New Conventional |
Property History
| Date | Event | Price | Change | Sq Ft Price |
|---|---|---|---|---|
| 07/18/2019 07/18/19 | Sold | $550,000 | -6.0% | $95 / Sq Ft |
| 06/12/2019 06/12/19 | Pending | -- | -- | -- |
| 06/10/2019 06/10/19 | For Sale | $585,000 | -9.3% | $101 / Sq Ft |
| 12/09/2016 12/09/16 | Sold | $645,000 | -0.8% | $159 / Sq Ft |
| 09/30/2016 09/30/16 | Pending | -- | -- | -- |
| 09/26/2016 09/26/16 | For Sale | $650,000 | 0.0% | $160 / Sq Ft |
| 04/30/2014 04/30/14 | Sold | $650,000 | 0.0% | $160 / Sq Ft |
| 04/25/2014 04/25/14 | Pending | -- | -- | -- |
| 03/11/2014 03/11/14 | For Sale | $650,000 | -- | $160 / Sq Ft |
Tax History Compared to Growth
Tax History
| Year | Tax Paid | Tax Assessment Tax Assessment Total Assessment is a certain percentage of the fair market value that is determined by local assessors to be the total taxable value of land and additions on the property. | Land | Improvement |
|---|---|---|---|---|
| 2024 | $21,545 | $241,885 | $39,480 | $202,405 |
| 2023 | $22,070 | $196,350 | $37,240 | $159,110 |
| 2022 | $21,417 | $196,350 | $37,240 | $159,110 |
| 2021 | $21,344 | $196,350 | $37,240 | $159,110 |
| 2020 | $26,016 | $225,400 | $36,510 | $188,900 |
| 2019 | $25,641 | $644,000 | $104,300 | $539,700 |
| 2018 | $25,789 | $225,400 | $36,510 | $188,900 |
| 2017 | $20,765 | $172,310 | $29,930 | $142,380 |
| 2016 | $19,932 | $172,310 | $29,930 | $142,380 |
| 2015 | $19,904 | $172,310 | $29,930 | $142,380 |
| 2014 | $19,505 | $162,550 | $28,250 | $134,300 |
Agents Affiliated with this Home
-

Seller's Agent in 2019
Debbie Garson
Keller Williams Greater Metropolitan
(216) 509-4275
9 in this area
87 Total Sales
-

Buyer's Agent in 2019
Jason Beard
Keller Williams Greater Metropolitan
(216) 659-5520
22 in this area
196 Total Sales
-

Seller's Agent in 2016
Marilyn Kahn
Howard Hanna
(216) 554-3930
143 in this area
285 Total Sales
-
J
Seller's Agent in 2014
Jamie Bevins
Howard Hanna
(440) 213-3838
2 in this area
31 Total Sales
-

Buyer's Agent in 2014
Kristina Dugas
Keller Williams Living
(216) 926-1018
3 in this area
151 Total Sales
-
M
Buyer Co-Listing Agent in 2014
Maureene Gibson
Deleted Agent
Map
Source: MLS Now
MLS Number: 3847320
APN: 732-17-023
- 17370 S Park Blvd
- 2978 Winthrop Rd
- 2945 Fontenay Rd
- 2820 Broxton Rd
- 17419 Fernway Rd
- 2877 Torrington Rd
- 3266 Avalon Rd
- 16612 Aldersyde Dr
- 16125 Parkland Dr
- 3280 Glencairn Rd
- 3289 Grenway Rd
- 18420 Shelburne Rd
- 3336 Avalon Rd
- 2660 Idlewood Rd
- 3349 Ardmore Rd
- 3296 Ingleside Rd
- 3336 Daleford Rd
- 2651 Shaker Rd
- 16205 Fernway Rd
- 2652 Exeter Rd
