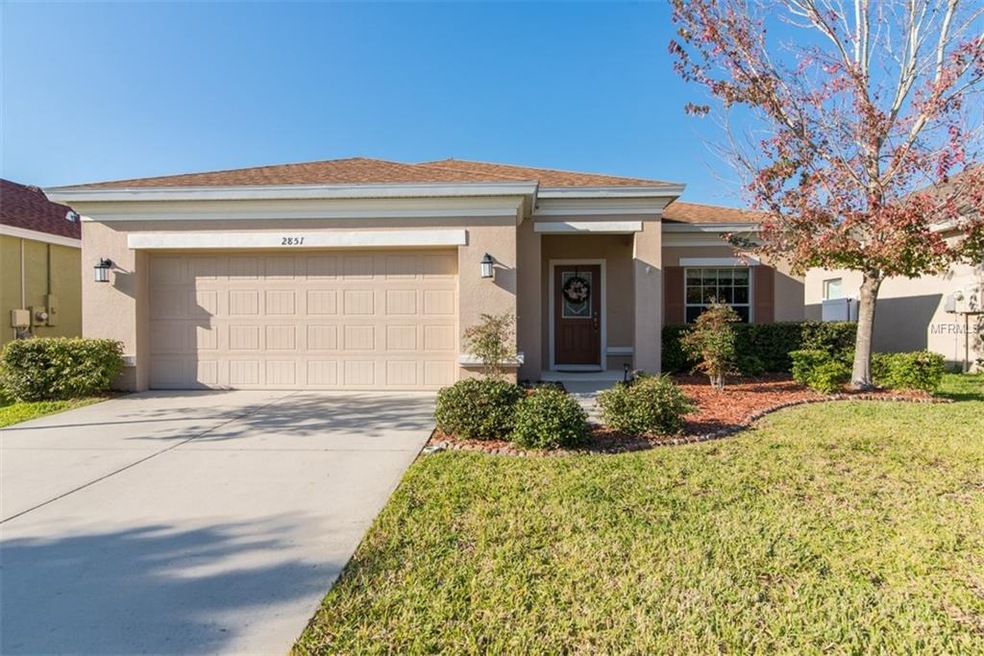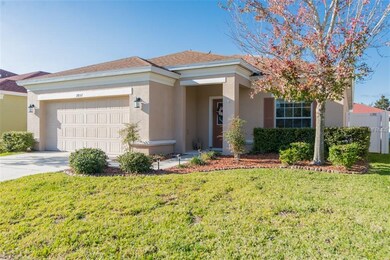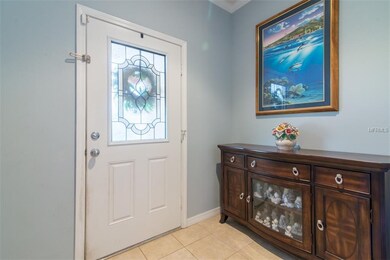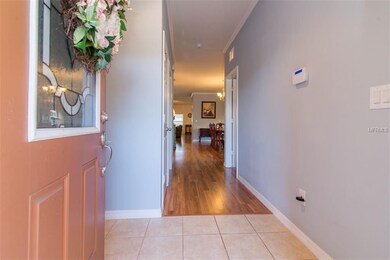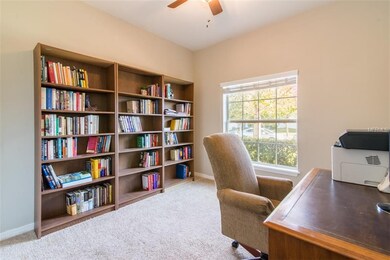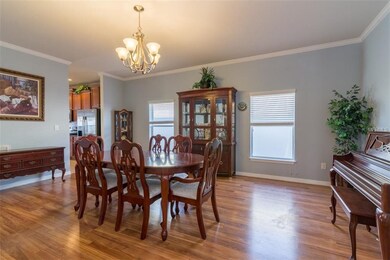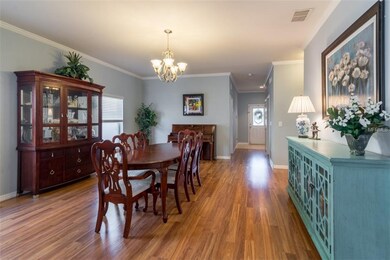
2851 Maple Brook Loop Lutz, FL 33558
Stonebrier Lutz NeighborhoodHighlights
- Fitness Center
- Gated Community
- Attic
- Mckitrick Elementary School Rated A
- Traditional Architecture
- Solid Surface Countertops
About This Home
As of April 2019Fantastic, three way split floor plan in highly sought after Stonebrier. The home is situated on a loop with very little traffic, and in gated Sweet Grass. When entering you'll notice plenty of light with the glass insert front door. Cozy family room opens to the kitchen (granite and stainless appliances) and eat in breakfast nook. The dining room is oversized and perfect for a wet bar or smaller seating area. One bedroom (with closet) is at the front of the home and makes a great office as well. Two additional bedrooms share a comfortable bath. Master has a walk in closet separate from the double sinks, garden tub and shower. Enjoy Pergo and vinyl flooring, and ceiling fans through out! Walk out back to a fully fenced yard and screened lanai with a stamped concrete pad, and ceiling fan. Garage, off laundry room, has fresh epoxy flooring to give that clean feel! Enjoy your clean dishes with the newer water softener. This home is a newer home, so with it comes a newer roof, newer A/c, newer hot water tank, ceiling fans, etc... Come join the wonderful Stonebrier Community. Amenities include soccer and cricket fields, basketball court, well equipped fitness area, resort style pool with zero entry, miles of beautiful, peaceful walking and a gated community! A rated schools!
Home Details
Home Type
- Single Family
Est. Annual Taxes
- $4,900
Year Built
- Built in 2011
Lot Details
- 5,750 Sq Ft Lot
- Lot Dimensions are 50.0x115.0
- South Facing Home
- Irrigation
- Property is zoned PD
HOA Fees
- $78 Monthly HOA Fees
Parking
- 2 Car Attached Garage
Home Design
- Traditional Architecture
- Slab Foundation
- Shingle Roof
- Block Exterior
- Stucco
Interior Spaces
- 2,082 Sq Ft Home
- Blinds
- Sliding Doors
- Family Room Off Kitchen
- Inside Utility
- Laundry Room
- Laminate Flooring
- Attic
Kitchen
- Eat-In Kitchen
- Range
- Microwave
- Dishwasher
- Solid Surface Countertops
- Solid Wood Cabinet
- Disposal
Bedrooms and Bathrooms
- 4 Bedrooms
- Walk-In Closet
- 2 Full Bathrooms
Home Security
- Fire and Smoke Detector
- In Wall Pest System
Schools
- Mckitrick Elementary School
- Martinez Middle School
- Steinbrenner High School
Utilities
- Central Heating and Cooling System
- Heat Pump System
- Electric Water Heater
- Water Softener
- High Speed Internet
- Cable TV Available
Additional Features
- Enclosed patio or porch
- Mobile Home Model is SONORA
Listing and Financial Details
- Down Payment Assistance Available
- Homestead Exemption
- Visit Down Payment Resource Website
- Legal Lot and Block 000810 / 000020
- Assessor Parcel Number U-03-27-18-9O1-000020-00081.0
- $1,635 per year additional tax assessments
Community Details
Overview
- Association fees include community pool
- Beverley Baldwin Association, Phone Number (813) 968-5665
- Visit Association Website
- Stonebrier Subdivision
- The community has rules related to deed restrictions
Recreation
- Community Basketball Court
- Community Playground
- Fitness Center
- Community Pool
Security
- Gated Community
Ownership History
Purchase Details
Home Financials for this Owner
Home Financials are based on the most recent Mortgage that was taken out on this home.Purchase Details
Home Financials for this Owner
Home Financials are based on the most recent Mortgage that was taken out on this home.Purchase Details
Home Financials for this Owner
Home Financials are based on the most recent Mortgage that was taken out on this home.Purchase Details
Home Financials for this Owner
Home Financials are based on the most recent Mortgage that was taken out on this home.Similar Homes in Lutz, FL
Home Values in the Area
Average Home Value in this Area
Purchase History
| Date | Type | Sale Price | Title Company |
|---|---|---|---|
| Interfamily Deed Transfer | -- | National Closing Solutions | |
| Interfamily Deed Transfer | -- | National Closing Solutions | |
| Interfamily Deed Transfer | -- | None Available | |
| Warranty Deed | $287,000 | Hillsborough Title Iii Llc | |
| Special Warranty Deed | $202,000 | Dba Pgp Title |
Mortgage History
| Date | Status | Loan Amount | Loan Type |
|---|---|---|---|
| Open | $150,000 | New Conventional | |
| Closed | $215,250 | New Conventional |
Property History
| Date | Event | Price | Change | Sq Ft Price |
|---|---|---|---|---|
| 02/26/2021 02/26/21 | Rented | $2,250 | 0.0% | -- |
| 02/10/2021 02/10/21 | Under Contract | -- | -- | -- |
| 02/06/2021 02/06/21 | For Rent | $2,250 | +7.1% | -- |
| 05/05/2020 05/05/20 | Rented | $2,100 | 0.0% | -- |
| 04/22/2020 04/22/20 | Under Contract | -- | -- | -- |
| 04/12/2020 04/12/20 | For Rent | $2,100 | 0.0% | -- |
| 04/05/2019 04/05/19 | Sold | $287,000 | -4.0% | $138 / Sq Ft |
| 03/04/2019 03/04/19 | Pending | -- | -- | -- |
| 02/14/2019 02/14/19 | Price Changed | $299,000 | -3.5% | $144 / Sq Ft |
| 01/16/2019 01/16/19 | For Sale | $310,000 | +53.5% | $149 / Sq Ft |
| 06/16/2014 06/16/14 | Off Market | $202,000 | -- | -- |
| 06/16/2014 06/16/14 | Off Market | $202,000 | -- | -- |
| 06/01/2012 06/01/12 | Sold | $202,000 | 0.0% | $97 / Sq Ft |
| 04/29/2012 04/29/12 | Pending | -- | -- | -- |
| 04/27/2012 04/27/12 | For Sale | $202,000 | 0.0% | $97 / Sq Ft |
| 04/21/2012 04/21/12 | Sold | $202,000 | 0.0% | $97 / Sq Ft |
| 04/21/2012 04/21/12 | Pending | -- | -- | -- |
| 06/24/2011 06/24/11 | For Sale | $202,000 | -- | $97 / Sq Ft |
Tax History Compared to Growth
Tax History
| Year | Tax Paid | Tax Assessment Tax Assessment Total Assessment is a certain percentage of the fair market value that is determined by local assessors to be the total taxable value of land and additions on the property. | Land | Improvement |
|---|---|---|---|---|
| 2024 | $9,115 | $401,381 | $100,682 | $300,699 |
| 2023 | $8,643 | $387,132 | $94,760 | $292,372 |
| 2022 | $8,069 | $353,112 | $88,838 | $264,274 |
| 2021 | $7,273 | $257,691 | $59,225 | $198,466 |
| 2020 | $7,207 | $255,603 | $59,225 | $196,378 |
| 2019 | $5,157 | $192,216 | $0 | $0 |
| 2018 | $4,900 | $186,934 | $0 | $0 |
| 2017 | $4,895 | $208,796 | $0 | $0 |
| 2016 | $4,838 | $179,323 | $0 | $0 |
| 2015 | $4,819 | $178,076 | $0 | $0 |
| 2014 | $4,819 | $173,970 | $0 | $0 |
| 2013 | $4,821 | $171,399 | $0 | $0 |
Agents Affiliated with this Home
-

Seller's Agent in 2021
William Acosta
KELLER WILLIAMS SUBURBAN TAMPA
(813) 684-9500
75 Total Sales
-

Seller's Agent in 2019
Judy Quinn
CENTURY 21 CIRCLE
(813) 523-7331
102 Total Sales
-
R
Seller's Agent in 2012
Rod White
BUILDERS SERVICES, INC.
(813) 855-0268
202 Total Sales
-

Buyer's Agent in 2012
Scott Kennedy
COLDWELL BANKER REALTY
(813) 961-4449
1 in this area
203 Total Sales
Map
Source: Stellar MLS
MLS Number: U8030139
APN: U-03-27-18-9O1-000020-00081.0
- 2914 Cypress Bowl Rd
- 2935 Winglewood Cir
- 3105 Winglewood Cir
- 2605 Stardale Way
- 19409 Wingrove Ln
- 19418 Butterwood Ln
- 3205 Majestic View Dr
- 3204 Mapleridge Dr
- 19407 Sweet Grass Way
- 1025 Reading Rd
- 19254 Blount Rd
- 3320 Majestic View Dr
- 20111 County Line Rd
- 3321 Mapleridge Dr
- 20006 Lake Holly Dr
- 20315 Mid Ct
- 19191 Pease Place
- 19350 N Dale Mabry Hwy
- 19230 Lake Allen Rd
- 0 Auralee Acres Lot 2 Blount Rd
