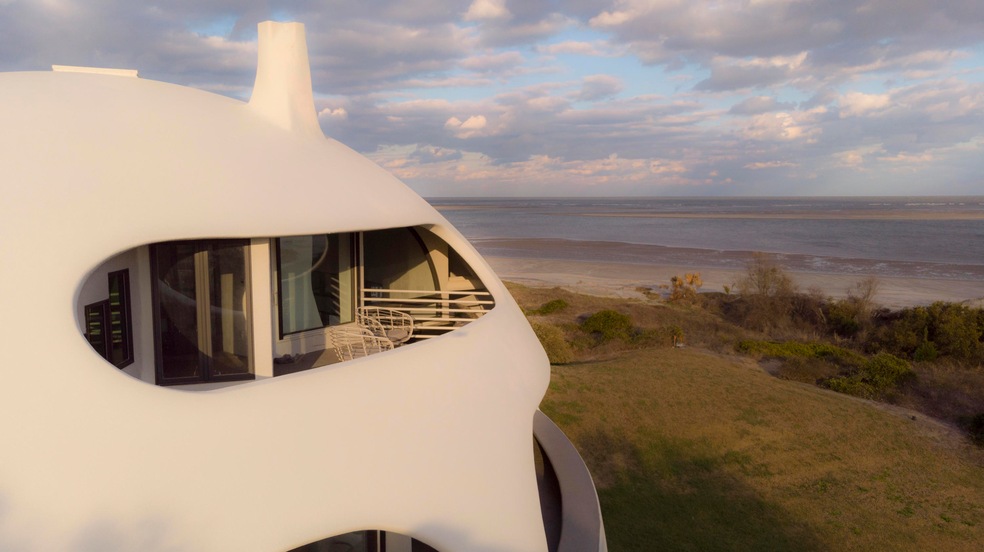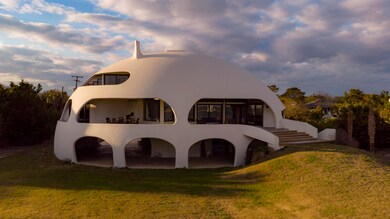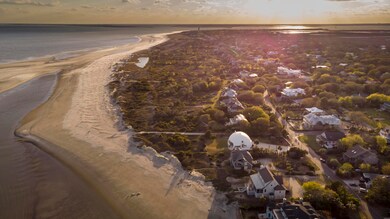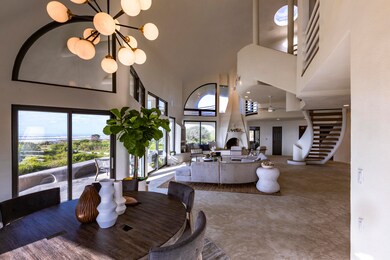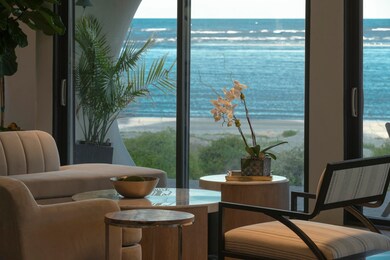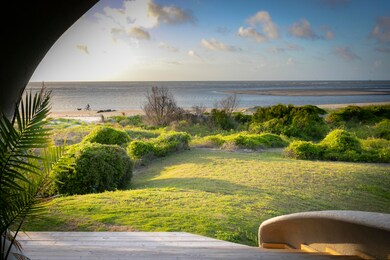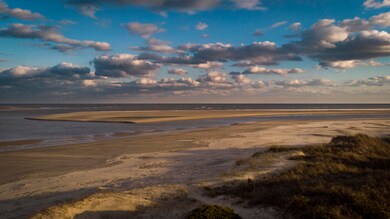
2851 Marshall Blvd Sullivans Island, SC 29482
Sullivan's Island NeighborhoodEstimated Value: $5,306,723 - $6,663,000
Highlights
- Beach Front
- Deck
- Cathedral Ceiling
- Sullivans Island Elementary School Rated A
- Contemporary Architecture
- Loft
About This Home
As of October 2019|||Since its construction in 1992, the Eye of the Storm, a concrete and steel dome residence on the front beach of Sullivan's Island, has become a well-known Charleston area landmark, and since its listing, has already been featured in news stories on the websites of Fox News, Business Insider, CNBC, Realtor.com, and the Post & Courier. It was featured on the cover of Charleston Magazine in March 2019. It has also been the subject of an Fstoppers photography contest that has generated over a quarter million views on YouTube. This home inspires wonder and imagination.
Weighing in at over 500 tons, the home was designed and built with the aim of withstanding the kind of storm that destroyed its predecessor in 1989 when Hurricane Hugo laid waste to islands across the Lowcountry. After losing their original home, the owners of this property hired their son, who had built dozens of concrete domes by that time for both industrial and residential users, to create for them a home in which they would have peace of mind for the rest of their lives. Now, 27 years later, after an extensive interior renovation, the Eye of the Storm is being marketed for sale for the first time.
The home is approximately 3,587 SF of conditioned space on the main floors with three bedrooms and four full bathrooms, plus approximately 297 SF of ground floor (uninsurable) conditioned space for a total of 3,884 SF of conditioned space. The ground floor also features 553 SF of semi-enclosed (FEMA-compliant), lockable storage rooms and shower rooms.
While the shell of this monolithic (no separate roof) thermospheric structure repels bad weather, it also creates a theater for nature's beauty. The glass on the beach side, inset from the dome shell, maximizes views on the 100 foot wide, 0.48 acre lot to the beach, 230 feet away, where the home is perfectly positioned at the northeastern tip of the maritime forest. At this location on the island, the beach is plentiful and close to the house, and the views are breathtaking.
The interior design, inspired by the curves of shells found on the beach, leads the eyes through the Great Room to every custom and thoughtfully planned area in the home.
A master bedroom, accessible by elevator from the ground floor garage, has a private 159 SF balcony with views over the beach and luxurious high ceilings. Two guest bedrooms on the main floor are each a marvel of design and will delight guests through their sheer inventiveness.
A new large kitchen on the main floor has sweeping views of the interior architecture and the beach beyond. A skylight at the top of the dome, just above a study and a wet bar, lies on a favorite cruising pattern for pelicans whose shadows are seen passing over and through the house daily.
The Eye of the Storm features 889 square feet of deck space, almost all of which is oriented toward the beach. The main deck is a lovely, large gathering place that will anchor both coffee breaks and epic parties. People want to be on this deck ALL THE TIME!
If there weren't already enough to intrigue you, the home includes a bank vault room behind the kitchen pantry and laundry room. Stock your valuables there, or use it as a wine vault.
Up to four or five vehicles can park under the house, but they would need to be positioned end-to-end; however, there is plenty of guest parking in the driveway. A dozen cars can park at the property together. But we can't promise that will be enough space for the guests who will want to visit you at the Eye of the Storm.
Last Agent to Sell the Property
Pareto Real Estate License #85505 Listed on: 05/31/2018
Last Buyer's Agent
Non Member
NON MEMBER
Home Details
Home Type
- Single Family
Est. Annual Taxes
- $10,654
Year Built
- Built in 1992
Lot Details
- 0.48 Acre Lot
- Beach Front
- Privacy Fence
- Irrigation
Parking
- 4 Car Garage
- Off-Street Parking
Home Design
- Contemporary Architecture
Interior Spaces
- 3,884 Sq Ft Home
- 3-Story Property
- Wet Bar
- Cathedral Ceiling
- Ceiling Fan
- Skylights
- Great Room
- Family Room
- Formal Dining Room
- Home Office
- Loft
- Bonus Room
- Utility Room
- Exterior Basement Entry
- Home Security System
Kitchen
- Eat-In Kitchen
- Dishwasher
- Kitchen Island
Bedrooms and Bathrooms
- 3 Bedrooms
- Dual Closets
- Walk-In Closet
- 4 Full Bathrooms
Laundry
- Laundry Room
- Dryer
- Washer
Accessible Home Design
- Adaptable For Elevator
Outdoor Features
- Deck
- Covered patio or porch
- Exterior Lighting
- Separate Outdoor Workshop
Schools
- Sullivans Island Elementary School
- Laing Middle School
- Wando High School
Utilities
- Cooling Available
- Heating Available
Community Details
- Elevator
Ownership History
Purchase Details
Home Financials for this Owner
Home Financials are based on the most recent Mortgage that was taken out on this home.Purchase Details
Purchase Details
Purchase Details
Purchase Details
Purchase Details
Similar Homes in the area
Home Values in the Area
Average Home Value in this Area
Purchase History
| Date | Buyer | Sale Price | Title Company |
|---|---|---|---|
| Itac 433 Llc | $4,000,000 | None Available | |
| Paul Thomas H | -- | None Available | |
| Paul Thomas H | -- | None Available | |
| C Huiet Paul Revocable Trust | -- | -- | |
| Paul C Huiet | -- | -- | |
| Cooksey Earnest Neal | $400,000 | -- | |
| Paul C Huiet | -- | -- |
Mortgage History
| Date | Status | Borrower | Loan Amount |
|---|---|---|---|
| Open | Itac 433 Llc | $4,000,000 |
Property History
| Date | Event | Price | Change | Sq Ft Price |
|---|---|---|---|---|
| 10/07/2019 10/07/19 | Sold | $4,000,000 | 0.0% | $1,030 / Sq Ft |
| 09/07/2019 09/07/19 | Pending | -- | -- | -- |
| 05/31/2018 05/31/18 | For Sale | $4,000,000 | -- | $1,030 / Sq Ft |
Tax History Compared to Growth
Tax History
| Year | Tax Paid | Tax Assessment Tax Assessment Total Assessment is a certain percentage of the fair market value that is determined by local assessors to be the total taxable value of land and additions on the property. | Land | Improvement |
|---|---|---|---|---|
| 2023 | $72,096 | $240,000 | $0 | $0 |
| 2022 | $60,507 | $240,000 | $0 | $0 |
| 2021 | $59,539 | $240,000 | $0 | $0 |
| 2020 | $58,651 | $240,000 | $0 | $0 |
| 2019 | $12,091 | $106,000 | $0 | $0 |
| 2017 | $36,961 | $162,000 | $0 | $0 |
| 2016 | $35,606 | $162,000 | $0 | $0 |
| 2015 | $10,618 | $108,000 | $0 | $0 |
| 2014 | $9,627 | $0 | $0 | $0 |
| 2011 | -- | $0 | $0 | $0 |
Agents Affiliated with this Home
-
Michael Royal
M
Seller's Agent in 2019
Michael Royal
Pareto Real Estate
(407) 284-9258
3 Total Sales
-
N
Buyer's Agent in 2019
Non Member
NON MEMBER
Map
Source: CHS Regional MLS
MLS Number: 18015415
APN: 529-11-00-077
- 2857 Brownell Ave
- 2870 Ion Ave
- 2808 Ion Ave
- 2802 Ion Ave
- 3001 Marshall Blvd
- 2863 Jasper Blvd
- 3013 Middle St
- 3030 Brownell Ave
- 2630 Bayonne Ave
- 0 Middle St
- 3115 Ion Ave Unit A
- 3115 Ion Ave Unit B
- 3115 Ion Ave Unit C
- 3115 Ion Ave Unit D
- 3115 Ion Ave
- 3209 Marshall Blvd
- 2629 Goldbug Ave
- 2618 Raven Dr
- 2530 Jasper Blvd
- 2407 Atlantic Ave
- 2851 Marshall Blvd
- 2857 Marshall Blvd
- 2829 Marshall Blvd
- 2863 Marshall Blvd
- 2850 Marshall Blvd
- 2825 Marshall Blvd
- 2856 Marshall Blvd
- 2830 Marshall Blvd
- 2867 Marshall Blvd
- 2860 Marshall Blvd
- 2860 Marshall Blvd Unit A
- 2819 Marshall Blvd
- 2826 Marshall Blvd
- 2866 Marshall Blvd
- 2873 Marshall Blvd
- 210 Station 28 1/2 St
- 2863 Brownell Ave
- 2863 Brownell Ave Unit DOWN
- 2813 Marshall Blvd
- 2820 Marshall Blvd
