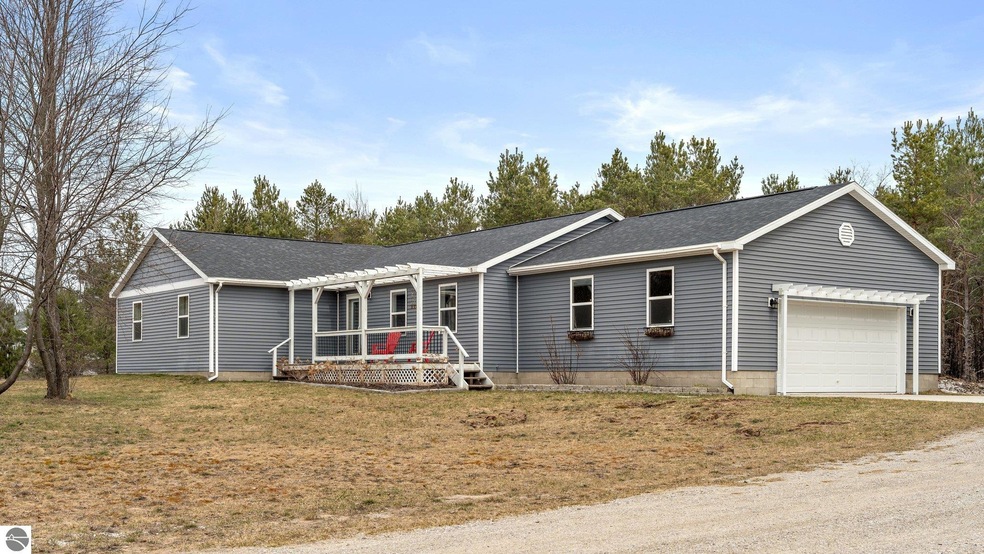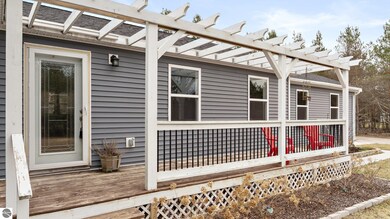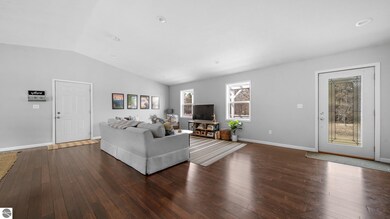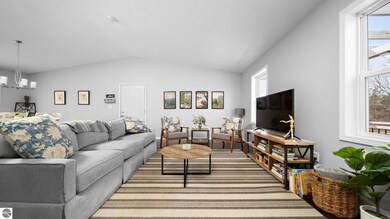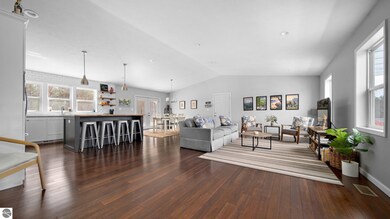
2851 Mohawk Trace Interlochen, MI 49643
Highlights
- Countryside Views
- Ranch Style House
- Granite Countertops
- Deck
- Cathedral Ceiling
- Covered patio or porch
About This Home
As of May 2022Prepare yourself for a ranch style home unlike any others! This beautiful 3 bed/2 bath home is tucked away amongst the trees and features incredible details. You are immediately greeted by an airy, open floor plan with vaulted ceilings and bamboo hardwood floors that flow effortlessly throughout much of the home. The expansive living room is open to the kitchen and dining area, fostering easy conversation, gathering, and entertaining. The bright and beautiful kitchen features modern subway tile, granite countertops, stainless steel appliances, a pasta arm/kettle faucet, and a huge island, featuring a butcher block top, ideal for any level of home chef. French doors offer easy access onto the rear deck for grilling, relaxing, or dining al fresco! Meander down the hall and you will find the roomy hallway bath, 2 sizable guest bedrooms, a designated laundry room, and a primary bedroom suite. The attached bathroom creates a peaceful, spa-like sanctuary with its crisp tile floors, large walk-in closet featuring built-in cabinetry, contemporary dresser-style dual vanity, and deep, freestanding, soaking tub. An attached garage offers added storage and easy access to the home, free from nature’s elements. A handsome pergola adorns the front porch, creating another inviting outdoor space. Situated upon a large, 2.5-acre lot, this home has ample privacy, while also remaining just a short drive away from Interlochen Arts Academy, Traverse City and Frankfort dining, shopping, and entertainment, as well as hiking trails, beaches, & so much more. Live your Up North dreams in this peaceful paradise!
Last Agent to Sell the Property
REMAX Bayshore - W Bay Shore Dr TC License #6502134537 Listed on: 04/20/2022

Home Details
Home Type
- Single Family
Est. Annual Taxes
- $1,972
Year Built
- Built in 2018
Lot Details
- 2.5 Acre Lot
- Lot Dimensions are 508x216
- Level Lot
- The community has rules related to zoning restrictions
Home Design
- Ranch Style House
- Fire Rated Drywall
- Frame Construction
- Asphalt Roof
- Vinyl Siding
Interior Spaces
- 1,904 Sq Ft Home
- Cathedral Ceiling
- Countryside Views
- Crawl Space
Kitchen
- Breakfast Area or Nook
- Oven or Range
- Recirculated Exhaust Fan
- Dishwasher
- Kitchen Island
- Granite Countertops
Bedrooms and Bathrooms
- 3 Bedrooms
- Walk-In Closet
- 2 Full Bathrooms
- Granite Bathroom Countertops
Laundry
- Dryer
- Washer
Parking
- 2 Car Attached Garage
- Gravel Driveway
Outdoor Features
- Deck
- Covered patio or porch
Utilities
- Forced Air Heating and Cooling System
- Well
- Propane Water Heater
- Cable TV Available
Community Details
- Indian Hills Community
Ownership History
Purchase Details
Home Financials for this Owner
Home Financials are based on the most recent Mortgage that was taken out on this home.Purchase Details
Home Financials for this Owner
Home Financials are based on the most recent Mortgage that was taken out on this home.Similar Homes in Interlochen, MI
Home Values in the Area
Average Home Value in this Area
Purchase History
| Date | Type | Sale Price | Title Company |
|---|---|---|---|
| Deed | $421,000 | Searchlight Abs | |
| Grant Deed | $239,000 | Transnation Title Agency |
Mortgage History
| Date | Status | Loan Amount | Loan Type |
|---|---|---|---|
| Open | $263,500 | Construction |
Property History
| Date | Event | Price | Change | Sq Ft Price |
|---|---|---|---|---|
| 05/18/2022 05/18/22 | Sold | $421,000 | +20.3% | $221 / Sq Ft |
| 04/20/2022 04/20/22 | For Sale | $350,000 | +46.4% | $184 / Sq Ft |
| 12/17/2018 12/17/18 | Sold | $239,000 | 0.0% | $126 / Sq Ft |
| 11/09/2018 11/09/18 | Price Changed | $239,000 | -7.7% | $126 / Sq Ft |
| 10/01/2018 10/01/18 | Price Changed | $259,000 | -7.2% | $136 / Sq Ft |
| 08/17/2018 08/17/18 | Price Changed | $279,000 | -3.5% | $147 / Sq Ft |
| 07/26/2018 07/26/18 | Price Changed | $289,000 | -3.3% | $152 / Sq Ft |
| 06/26/2018 06/26/18 | Price Changed | $299,000 | -3.5% | $157 / Sq Ft |
| 06/10/2018 06/10/18 | For Sale | $309,900 | -- | $163 / Sq Ft |
Tax History Compared to Growth
Tax History
| Year | Tax Paid | Tax Assessment Tax Assessment Total Assessment is a certain percentage of the fair market value that is determined by local assessors to be the total taxable value of land and additions on the property. | Land | Improvement |
|---|---|---|---|---|
| 2024 | $1,972 | $249,900 | $0 | $0 |
| 2023 | $1,886 | $200,000 | $0 | $0 |
| 2022 | -- | $144,300 | $0 | $0 |
| 2021 | -- | $131,800 | $0 | $0 |
| 2020 | -- | -- | $0 | $0 |
| 2019 | -- | -- | $0 | $0 |
| 2018 | -- | -- | $0 | $0 |
| 2017 | -- | -- | $0 | $0 |
| 2016 | -- | -- | $0 | $0 |
| 2011 | -- | -- | $0 | $0 |
Agents Affiliated with this Home
-
Bob Brick

Seller's Agent in 2022
Bob Brick
RE/MAX Michigan
(231) 715-1464
765 Total Sales
-
Jennifer Hastings

Buyer's Agent in 2022
Jennifer Hastings
Key Realty One-TC
(443) 895-0764
299 Total Sales
-
Brian McAllister
B
Seller's Agent in 2018
Brian McAllister
BOUWMAN REALTY GROUP
(231) 631-4921
88 Total Sales
-
J
Buyer's Agent in 2018
Janice Slater
Beacon North Real Estate LLC
(231) 935-4070
6 Total Sales
Map
Source: Northern Great Lakes REALTORS® MLS
MLS Number: 1898711
APN: 08-080-004-00
- 00 Langs Ln
- Sleepy Hollow Honor Hwy
- 00 V/L Honor Hwy
- 0 Honor Hwy
- V/L Honor Hwy
- 17140 Honor Hwy
- 18272 Honor Hwy
- 2.5 Witz End Dr
- 000 Honor Hwy
- 00 Jeri Rd
- 3341 N Reynolds Rd
- 2625 Wild Coyote Dr
- 0 N Carmean Rd
- Off Of N Reynolds Rd
- 18848 Lakewood Cir
- 18864 Lakewood Cir
- Parcel A-2 Stanley Rd
- 19279 Saint Johns Rd
- 20651 E Trails End Trail
- 5840 Pratt Rd
