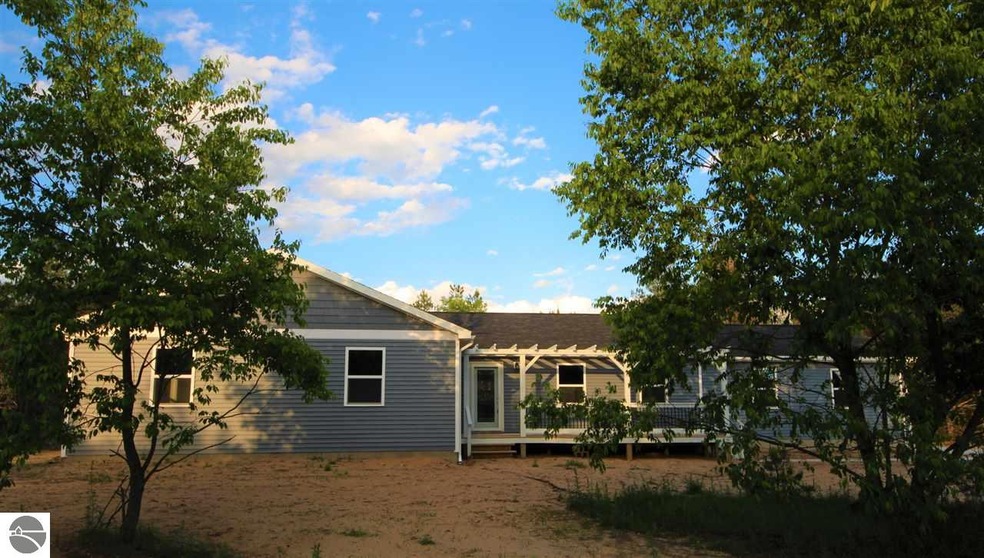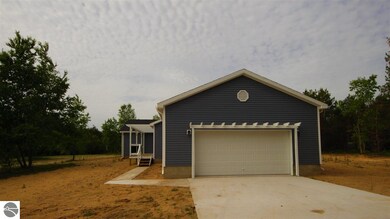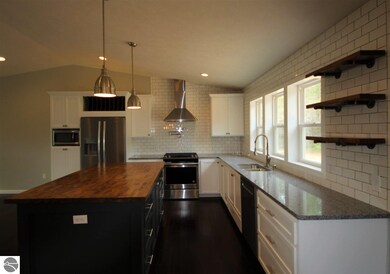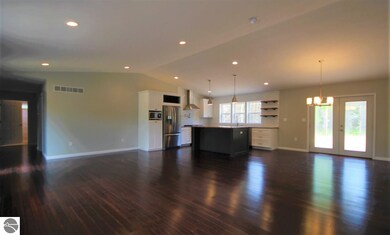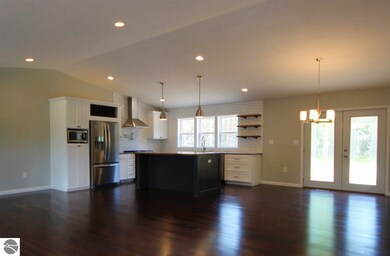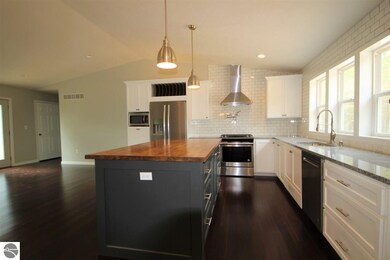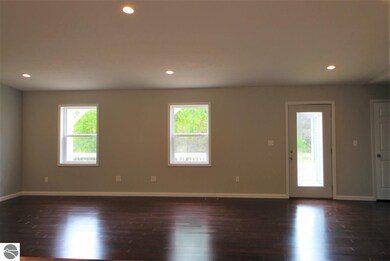
2851 Mohawk Trace Interlochen, MI 49643
Highlights
- Newly Remodeled
- Deck
- Cathedral Ceiling
- Countryside Views
- Ranch Style House
- Granite Countertops
About This Home
As of May 2022Nestled in the Pines on 2.5 Acres - this New Beautiful Classic Ranch has it All! Builder built this home for himself and then had family changes - thus - many extras and nice details. Hardwood bamboo floors and tile throughout. Gourmet kitchen with butcher block island, granite counter top and stainless steel appliances - even a pot filler. Cathedral ceiling, huge master suite, complete with soaker tub and extra large walk in closet. Very quite peaceful setting - yet - paved roads and close to Highway.
Last Agent to Sell the Property
BOUWMAN REALTY GROUP License #6501281514 Listed on: 06/10/2018
Last Buyer's Agent
Janice Slater
Beacon North Real Estate LLC License #6502410573
Home Details
Home Type
- Single Family
Est. Annual Taxes
- $1,972
Year Built
- Built in 2018 | Newly Remodeled
Lot Details
- 2.5 Acre Lot
- Lot Dimensions are 508x216
- Level Lot
- The community has rules related to zoning restrictions
Home Design
- Ranch Style House
- Fire Rated Drywall
- Frame Construction
- Asphalt Roof
- Vinyl Siding
Interior Spaces
- 1,904 Sq Ft Home
- Cathedral Ceiling
- Countryside Views
- Crawl Space
Kitchen
- Breakfast Area or Nook
- Oven or Range
- Cooktop
- Recirculated Exhaust Fan
- Dishwasher
- Kitchen Island
- Granite Countertops
Bedrooms and Bathrooms
- 3 Bedrooms
- Walk-In Closet
- 2 Full Bathrooms
- Granite Bathroom Countertops
Laundry
- Dryer
- Washer
Parking
- 2 Car Attached Garage
- Gravel Driveway
Outdoor Features
- Deck
- Covered patio or porch
Utilities
- Forced Air Heating and Cooling System
- Well
- Propane Water Heater
- Cable TV Available
Community Details
- Indian Hills Community
Ownership History
Purchase Details
Home Financials for this Owner
Home Financials are based on the most recent Mortgage that was taken out on this home.Purchase Details
Home Financials for this Owner
Home Financials are based on the most recent Mortgage that was taken out on this home.Similar Homes in Interlochen, MI
Home Values in the Area
Average Home Value in this Area
Purchase History
| Date | Type | Sale Price | Title Company |
|---|---|---|---|
| Deed | $421,000 | Searchlight Abs | |
| Grant Deed | $239,000 | Transnation Title Agency |
Mortgage History
| Date | Status | Loan Amount | Loan Type |
|---|---|---|---|
| Open | $263,500 | Construction |
Property History
| Date | Event | Price | Change | Sq Ft Price |
|---|---|---|---|---|
| 05/18/2022 05/18/22 | Sold | $421,000 | +20.3% | $221 / Sq Ft |
| 04/20/2022 04/20/22 | For Sale | $350,000 | +46.4% | $184 / Sq Ft |
| 12/17/2018 12/17/18 | Sold | $239,000 | 0.0% | $126 / Sq Ft |
| 11/09/2018 11/09/18 | Price Changed | $239,000 | -7.7% | $126 / Sq Ft |
| 10/01/2018 10/01/18 | Price Changed | $259,000 | -7.2% | $136 / Sq Ft |
| 08/17/2018 08/17/18 | Price Changed | $279,000 | -3.5% | $147 / Sq Ft |
| 07/26/2018 07/26/18 | Price Changed | $289,000 | -3.3% | $152 / Sq Ft |
| 06/26/2018 06/26/18 | Price Changed | $299,000 | -3.5% | $157 / Sq Ft |
| 06/10/2018 06/10/18 | For Sale | $309,900 | -- | $163 / Sq Ft |
Tax History Compared to Growth
Tax History
| Year | Tax Paid | Tax Assessment Tax Assessment Total Assessment is a certain percentage of the fair market value that is determined by local assessors to be the total taxable value of land and additions on the property. | Land | Improvement |
|---|---|---|---|---|
| 2024 | $1,972 | $249,900 | $0 | $0 |
| 2023 | $1,886 | $200,000 | $0 | $0 |
| 2022 | -- | $144,300 | $0 | $0 |
| 2021 | -- | $131,800 | $0 | $0 |
| 2020 | -- | -- | $0 | $0 |
| 2019 | -- | -- | $0 | $0 |
| 2018 | -- | -- | $0 | $0 |
| 2017 | -- | -- | $0 | $0 |
| 2016 | -- | -- | $0 | $0 |
| 2011 | -- | -- | $0 | $0 |
Agents Affiliated with this Home
-
Bob Brick

Seller's Agent in 2022
Bob Brick
RE/MAX Michigan
(231) 715-1464
759 Total Sales
-
Jennifer Hastings

Buyer's Agent in 2022
Jennifer Hastings
Key Realty One-TC
(443) 895-0764
297 Total Sales
-
Brian McAllister
B
Seller's Agent in 2018
Brian McAllister
BOUWMAN REALTY GROUP
(231) 631-4921
87 Total Sales
-
J
Buyer's Agent in 2018
Janice Slater
Beacon North Real Estate LLC
(231) 935-4070
6 Total Sales
Map
Source: Northern Great Lakes REALTORS® MLS
MLS Number: 1848045
APN: 08-080-004-00
- 00 Langs Ln
- 00 V/L Honor Hwy
- 0 Honor Hwy
- V/L Honor Hwy
- 17140 Honor Hwy
- 18272 Honor Hwy
- 2.5 Witz End Dr
- 000 Honor Hwy
- 00 Jeri Rd
- 3341 N Reynolds Rd
- 2625 Wild Coyote Dr
- 0 N Carmean Rd
- Off Of N Reynolds Rd
- 18848 Lakewood Cir
- Parcel A-2 Stanley Rd
- 18864 Lakewood Cir
- 19279 Saint Johns Rd
- 20651 E Trails End Trail
- 20682 Honor Hwy
- 1351 N Betsie River Rd
