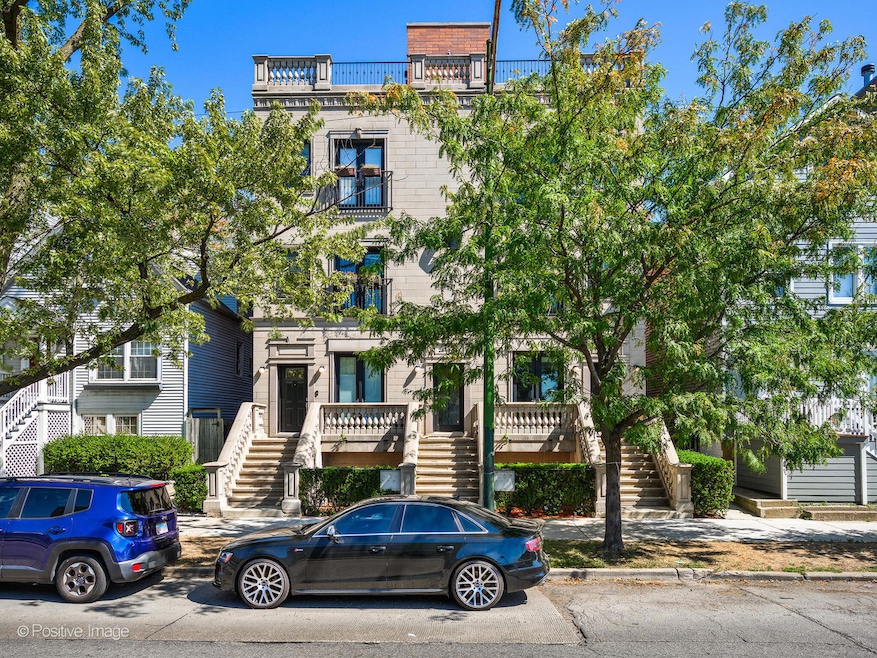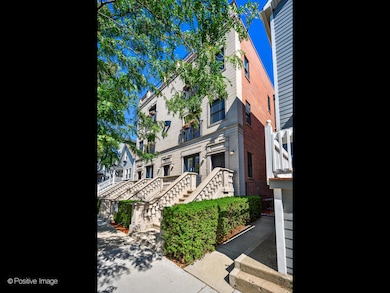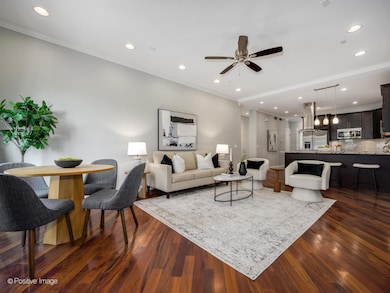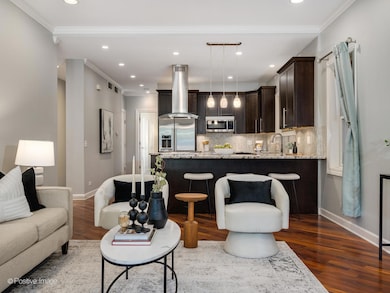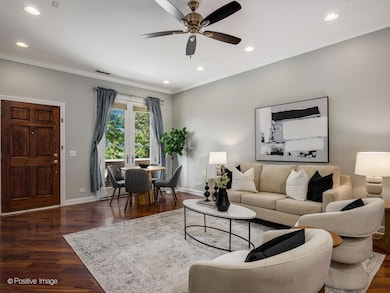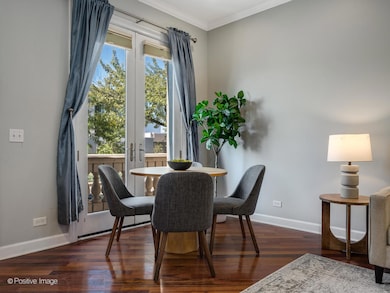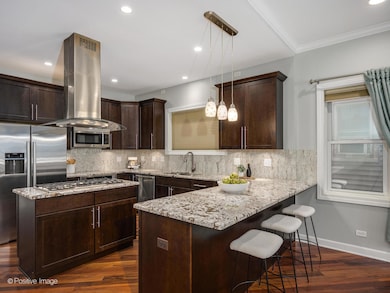2851 N Ashland Ave Unit 1S Chicago, IL 60657
Southport Corridor NeighborhoodEstimated payment $5,591/month
Highlights
- Rooftop Deck
- Whirlpool Bathtub
- Balcony
- Wood Flooring
- Sundeck
- Walk-In Closet
About This Home
Impeccably maintained, OVERSIZED 3 bedrooms, 3 baths duplex down in Lakeview. Located in much desired Burley school district. Walk in through your private entrance to an open floor plan. The kitchen boasts granite countertops and backsplash, 42'' tall cabinets, stainless steel appliances and a long breakfast bay. Western exposure allows for enviable natural light in both the dining and living room. No shortage of storage throughout the entire unit with an abundance of closet space. Crown molding, coffered ceilings and diagonal hardwood floors complete this inviting abode. The main floor hosts a large bedroom that even has room for a workstation. The lower level has tall ceilings and two bedrooms, both with ensuite bathrooms. The ginormous primary suite has a spa like bathroom with timeless natural stone tile, dual sink vanity and separate shower and jacuzzi tub. Get ready in a truly dressing/walk-in closet with plentiful storage. Enjoy al fresco dining on the shared garage roof top deck. This well built, low assessment building is perfectly located, within walking distance to restaurants, shops, parks and public transportation. Price includes 1 deeded, garage parking space.
Townhouse Details
Home Type
- Townhome
Est. Annual Taxes
- $16,646
Year Built
- Built in 2012
Lot Details
- Additional Parcels
HOA Fees
- $248 Monthly HOA Fees
Parking
- 1 Car Garage
- Parking Included in Price
Home Design
- Half Duplex
- Entry on the 1st floor
- Brick Exterior Construction
- Asphalt Roof
- Concrete Perimeter Foundation
Interior Spaces
- 3-Story Property
- Ceiling Fan
- Family Room
- Living Room
- Dining Room
- Sump Pump
Flooring
- Wood
- Carpet
Bedrooms and Bathrooms
- 3 Bedrooms
- 3 Potential Bedrooms
- Walk-In Closet
- 3 Full Bathrooms
- Dual Sinks
- Whirlpool Bathtub
- Separate Shower
Laundry
- Laundry Room
- Gas Dryer Hookup
Home Security
Outdoor Features
- Balcony
- Rooftop Deck
Schools
- Burley Elementary School
Utilities
- Forced Air Heating and Cooling System
- Heating System Uses Natural Gas
- Lake Michigan Water
Community Details
Overview
- Association fees include water, parking, insurance, exterior maintenance, lawn care, scavenger
- 5 Units
- Association Phone (773) 999-9999
- Low-Rise Condominium
Pet Policy
- Pets up to 99 lbs
- Dogs and Cats Allowed
Additional Features
- Sundeck
- Carbon Monoxide Detectors
Map
Home Values in the Area
Average Home Value in this Area
Tax History
| Year | Tax Paid | Tax Assessment Tax Assessment Total Assessment is a certain percentage of the fair market value that is determined by local assessors to be the total taxable value of land and additions on the property. | Land | Improvement |
|---|---|---|---|---|
| 2024 | $14,157 | $59,009 | $20,897 | $38,112 |
| 2023 | $13,793 | $65,232 | $16,852 | $48,380 |
| 2022 | $13,793 | $65,232 | $16,852 | $48,380 |
| 2021 | $13,476 | $65,231 | $16,852 | $48,379 |
| 2020 | $9,768 | $42,694 | $6,740 | $35,954 |
| 2019 | $9,621 | $46,555 | $6,740 | $39,815 |
| 2018 | $9,459 | $46,555 | $6,740 | $39,815 |
| 2017 | $9,037 | $40,780 | $6,066 | $34,714 |
| 2016 | $8,422 | $40,780 | $6,066 | $34,714 |
| 2015 | $7,721 | $40,780 | $6,066 | $34,714 |
| 2014 | $9,298 | $48,380 | $4,943 | $43,437 |
| 2013 | $9,121 | $48,380 | $4,943 | $43,437 |
Property History
| Date | Event | Price | List to Sale | Price per Sq Ft | Prior Sale |
|---|---|---|---|---|---|
| 11/07/2025 11/07/25 | For Sale | $749,150 | +87.3% | -- | |
| 07/09/2012 07/09/12 | Sold | $399,900 | -4.8% | -- | View Prior Sale |
| 05/22/2012 05/22/12 | Pending | -- | -- | -- | |
| 04/17/2012 04/17/12 | For Sale | $419,900 | -- | -- |
Purchase History
| Date | Type | Sale Price | Title Company |
|---|---|---|---|
| Corporate Deed | $635,000 | Multiple | |
| Warranty Deed | $550,000 | Ticor Title | |
| Interfamily Deed Transfer | -- | Mid America Title Company | |
| Warranty Deed | $120,000 | -- |
Mortgage History
| Date | Status | Loan Amount | Loan Type |
|---|---|---|---|
| Previous Owner | $725,000 | Construction | |
| Previous Owner | $440,000 | Purchase Money Mortgage |
Source: Midwest Real Estate Data (MRED)
MLS Number: 12513461
APN: 14-29-124-055-1007
- 1522 W Wolfram St
- 1634 W Wolfram St
- 1644 W Diversey Pkwy Unit 1
- 3003 N Ashland Ave
- 1437 W Diversey Pkwy Unit 1E
- 1720 W Surf St Unit 36
- 2662 N Ashland Ave
- 1735 W Diversey Pkwy Unit 519
- 2919 N Southport Ave Unit 3
- 2923 N Southport Ave Unit 3
- 2923 N Southport Ave Unit 4
- 2720 N Greenview Ave Unit L
- 2642 N Ashland Ave
- 2640 N Bosworth Ave Unit 1S
- 3037 N Lincoln Ave Unit 201
- 3037 N Lincoln Ave Unit 203
- 3037 N Lincoln Ave Unit 303
- 3037 N Lincoln Ave Unit 304
- 3037 N Lincoln Ave Unit 301
- 2936 N Lincoln Ave Unit 3N
- 1527 W Wellington Ave Unit 1
- 1433 W Oakdale Ave Unit ch1
- 2744 N Janssen Ave
- 2656 N Ashland Ave Unit 4
- 2851 N Southport Ave Unit A
- 2849 N Southport Ave Unit b
- 3056 N Greenview Ave Unit 3
- 2652 N Marshfield Ave Unit 2F
- 1541 W Barry Ave
- 1541 W Barry Ave
- 1337 W Wolfram St Unit 2R
- 2743 N Southport Ave Unit 1N
- 2629 N Ashland Ave Unit 2A
- 1320 W Diversey Pkwy Unit 1C
- 2730 N Wayne Ave Unit 2D
- 2714 N Wayne Ave Unit 2D
- 1827 W Oakdale Ave
- 2733 N Wayne Ave Unit 1S
- 2717 N Wayne Ave Unit 2N
- 1448 W Fletcher St
