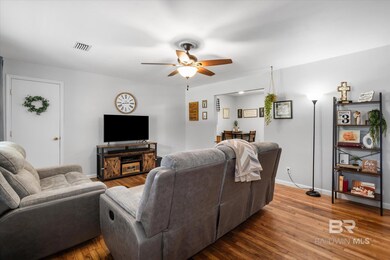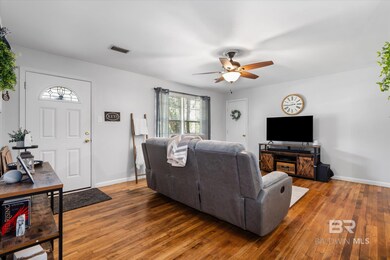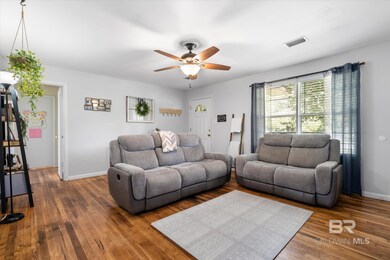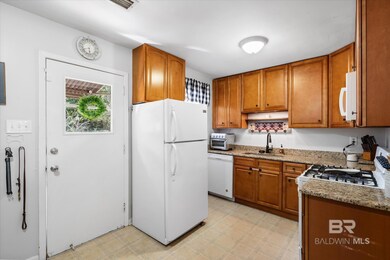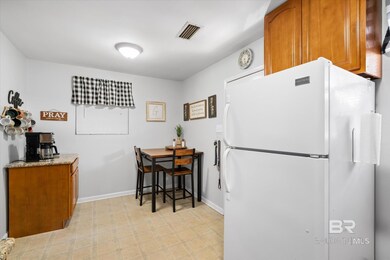
2851 Pinetucky Rd Mobile, AL 36618
Bienville NeighborhoodHighlights
- Wood Flooring
- Cottage
- Rear Porch
- No HOA
- 2 Car Detached Garage
- Brick or Stone Mason
About This Home
As of November 2024Welcome to this charming 3 bedroom, 2 bedroom home that’s available at an affordable price. Once inside, you’ll discover the original hardwood floors that give the home its timeless appeal, complemented by an updated kitchen that features beautiful cabinets, granite countertops and a gas stovetop. The recently remodeled bathroom is bright and cheery with subway tile around the tub and a newer vanity. The versatile third bedroom, enclosed by previous owners, can easily serve as an office, playroom, or guest suite since it does have an attached bathroom. Having enough hot water will never be a problem with the fabulous tankless water heater!! There are two sheds that will remain, one of which has electricity. The spacious backyard has a lovely deck and is perfect for outdoor gatherings or relaxing evenings. Per the seller, the roof was replaced in 2017, offering peace of mind for years to come. Don’t miss out on this delightful home with so many amenities. All updates per seller, and the listing company makes no representation as to the accuracy of the square footage or property size; buyer to verify. Buyer to verify all information during due diligence.
Last Agent to Sell the Property
Roberts Brothers West Brokerage Email: whitneytucker@robertsbrothers.com Listed on: 09/26/2024

Last Buyer's Agent
Non Member
Non Member Office
Home Details
Home Type
- Single Family
Est. Annual Taxes
- $459
Year Built
- Built in 1965
Home Design
- Cottage
- Brick or Stone Mason
- Pillar, Post or Pier Foundation
- Composition Roof
- Vinyl Siding
- Lead Paint Disclosure
Interior Spaces
- 1,173 Sq Ft Home
- 1-Story Property
- Ceiling Fan
Kitchen
- Gas Range
- Dishwasher
Flooring
- Wood
- Carpet
Bedrooms and Bathrooms
- 3 Bedrooms
- 2 Full Bathrooms
- Bathtub and Shower Combination in Primary Bathroom
Parking
- 2 Car Detached Garage
- 2 Carport Spaces
Schools
- Orchard Elementary School
- Cl Scarborough Middle School
- Mary G Montgomery High School
Utilities
- Central Air
- No Heating
- Tankless Water Heater
- Septic Tank
Additional Features
- Rear Porch
- Lot Dimensions are 199 x 98 x 199 x 100
Community Details
- No Home Owners Association
Listing and Financial Details
- Legal Lot and Block 17 / 17
- Assessor Parcel Number 2309294000076XXX
Ownership History
Purchase Details
Home Financials for this Owner
Home Financials are based on the most recent Mortgage that was taken out on this home.Purchase Details
Home Financials for this Owner
Home Financials are based on the most recent Mortgage that was taken out on this home.Purchase Details
Home Financials for this Owner
Home Financials are based on the most recent Mortgage that was taken out on this home.Purchase Details
Home Financials for this Owner
Home Financials are based on the most recent Mortgage that was taken out on this home.Similar Homes in the area
Home Values in the Area
Average Home Value in this Area
Purchase History
| Date | Type | Sale Price | Title Company |
|---|---|---|---|
| Warranty Deed | $172,000 | None Listed On Document | |
| Warranty Deed | $172,000 | None Listed On Document | |
| Warranty Deed | $106,000 | Stewart Title Of Alabama Llc | |
| Warranty Deed | $64,000 | None Available | |
| Warranty Deed | $56,500 | -- | |
| Interfamily Deed Transfer | -- | -- |
Mortgage History
| Date | Status | Loan Amount | Loan Type |
|---|---|---|---|
| Open | $168,884 | FHA | |
| Closed | $168,884 | FHA | |
| Previous Owner | $101,564 | FHA | |
| Previous Owner | $104,080 | FHA | |
| Previous Owner | $25,000 | Credit Line Revolving | |
| Previous Owner | $51,300 | Commercial | |
| Previous Owner | $10,000 | Unknown | |
| Previous Owner | $63,149 | FHA | |
| Previous Owner | $45,200 | Unknown |
Property History
| Date | Event | Price | Change | Sq Ft Price |
|---|---|---|---|---|
| 11/12/2024 11/12/24 | Sold | $172,000 | -1.7% | $147 / Sq Ft |
| 10/04/2024 10/04/24 | Pending | -- | -- | -- |
| 09/26/2024 09/26/24 | For Sale | $174,900 | +65.0% | $149 / Sq Ft |
| 09/27/2019 09/27/19 | Sold | $106,000 | -- | $89 / Sq Ft |
| 08/29/2019 08/29/19 | Pending | -- | -- | -- |
Tax History Compared to Growth
Tax History
| Year | Tax Paid | Tax Assessment Tax Assessment Total Assessment is a certain percentage of the fair market value that is determined by local assessors to be the total taxable value of land and additions on the property. | Land | Improvement |
|---|---|---|---|---|
| 2024 | $450 | $10,450 | $2,500 | $7,950 |
| 2023 | $450 | $10,840 | $2,500 | $8,340 |
| 2022 | $467 | $10,310 | $2,500 | $7,810 |
| 2021 | $429 | $10,220 | $2,500 | $7,720 |
| 2020 | $980 | $10,100 | $2,150 | $7,950 |
| 2019 | $265 | $6,840 | $0 | $0 |
| 2018 | $253 | $6,600 | $0 | $0 |
| 2017 | $253 | $6,600 | $0 | $0 |
| 2016 | $273 | $7,020 | $0 | $0 |
| 2013 | $291 | $6,760 | $0 | $0 |
Agents Affiliated with this Home
-
Whitney Tucker

Seller's Agent in 2024
Whitney Tucker
Roberts Brothers West
(251) 285-9985
3 in this area
129 Total Sales
-
N
Buyer's Agent in 2024
Non Member
Non Member Office
-
Timothy Wallace
T
Seller's Agent in 2019
Timothy Wallace
Roberts Brothers DI Branch
(251) 510-0557
49 Total Sales
-
Michael Dorsett

Buyer's Agent in 2019
Michael Dorsett
Coldwell Banker Reehl Prop Fairhope
(251) 463-6682
2 in this area
97 Total Sales
Map
Source: Baldwin REALTORS®
MLS Number: 368489
APN: 23-09-29-4-000-076
- 2950 Pinetucky Rd
- 6670 Moffett Rd
- 2729 Graham Rd W
- 2778 Valley Forge Dr
- 0 Jessamine Ct
- 3050 Lacoste Rd
- 6986 Nicklaus Dr N
- 6587 Red Maple Dr
- 6579 Red Maple Dr
- 0 Red Maple Dr Unit 7412760
- 0 Red Maple Dr Unit 7412744
- 0 Red Maple Dr Unit 7412731
- 6980 Charmingdale Dr S
- 3080 Lacoste Rd
- 0 Nicklaus Dr N Unit 7403780
- 6617 Sweetbay Ct
- 6917 Colonial Terrace
- 2561 Legends Row
- 6940 Pocahontas Dr
- 7020 Moffett Rd

