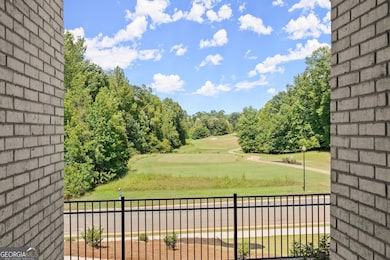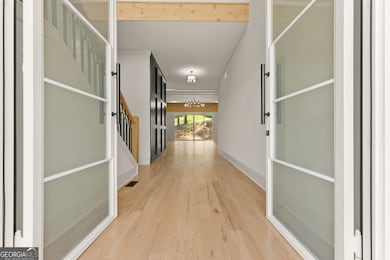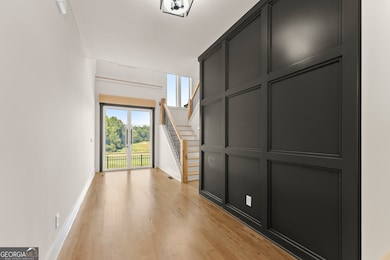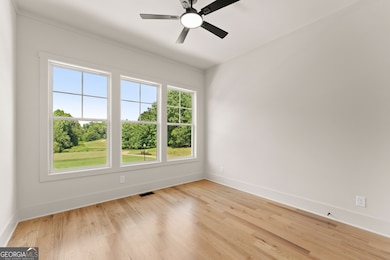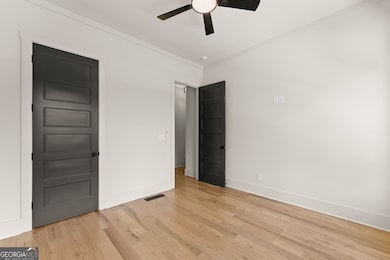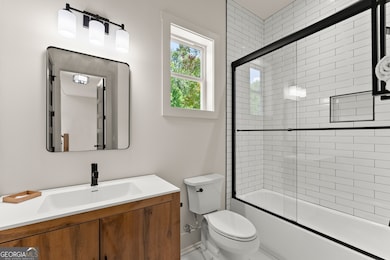2851 Traditions Way Jefferson, GA 30549
Estimated payment $5,196/month
Highlights
- On Golf Course
- Fitness Center
- Clubhouse
- West Jackson Middle School Rated A-
- Craftsman Architecture
- Freestanding Bathtub
About This Home
High-end, new construction home with almost every upgraded feature you could imagine located on a unique golf course lot in sought after Traditions of Braselton. This custom, luxury 5 bed/5 bath home with a finished basement overlooks the 11th tee & 12th fairway. Enter the main floor through the automated clear-to-opaque glass front door that opens to the 2 story foyer leading into the great room featuring Poplar hardwood floors throughout, Poplar wood beams with custom brackets, custom entertainment wall & fireplace. This open & airy floor plan is perfect for entertaining with 12' sliding doors from the great room to the covered porch, & dining room & kitchen with an oversized island open to the great room. The kitchen features quartz countertops, matte white & gold Cafe Appliances & a walk-in butler's pantry with an appliance garage, drink fridge & ice maker. The oversized island has pop-up electrical outlets, a farm sink & glass washer. The grandeur sized master suite is complete with an oversized ceiling fan, spacious walk-in closet with a custom closet system & en suite bathroom. The master bath oasis features a tongue and groove Poplar ceiling, his & hers vanities, stand alone tub & lighted shampoo shelf & shaving niche in the shower. There is also a guest bedroom on the main with a full bath. All showers in the home feature custom doors. The laundry room is conveniently located on the main floor with a custom sink & clothes folding rack. Mud room & 2-car garage both have built-in cabinets & hooks for plenty of storage. First floor has trimmed wall accents & tongue & groove accents throughout. The second floor houses 3 additional bedrooms, all with walk-in closets, 2 full baths & loft. The multi-purposed, Poplar hardwood floored loft features a hidden door that leads to a storage area perfect for holiday decor. Motion censored step lights lead down to the finished 1480 sqft terrace level complete with a full counter bar including a drink fridge, ice maker & custom liquor rack above. Poplar wood beams adorn the ceiling of the terrace level along with an oversized ceiling fan for warm summer days.The half bath consists of a sink, toilet & automated urinal. The yard is professionally landscaped with Zoysia sod, outdoor landscape lighting, rock steps to car/golf cart path, stone retaining walls & a sprinkler system on all 4 sides. This 4 sided brick home with concrete siding accents has 6" gutters, lit address numbers by the front door, an extended 3rd car garage & insulated belt driven garage doors. This community offers golf cart access to elementary & middle Schools. Traditions of Braselton neighborhood is a resort-style community that offers a range of amenities including a fitness center, junior olympic pool, tennis courts, pickleball courts, & a restaurant. The neighborhood is conveniently located near Publix, shopping & restaurants.
Home Details
Home Type
- Single Family
Est. Annual Taxes
- $535
Year Built
- Built in 2024 | Under Construction
Lot Details
- 0.59 Acre Lot
- On Golf Course
- Sloped Lot
- Sprinkler System
HOA Fees
- $92 Monthly HOA Fees
Home Design
- Craftsman Architecture
- European Architecture
- Brick Exterior Construction
- Composition Roof
Interior Spaces
- 3-Story Property
- Wet Bar
- Bookcases
- Beamed Ceilings
- High Ceiling
- Ceiling Fan
- 1 Fireplace
- Double Pane Windows
- Mud Room
- Two Story Entrance Foyer
- Great Room
- Loft
- Laundry Room
Kitchen
- Breakfast Bar
- Walk-In Pantry
- Built-In Double Oven
- Microwave
- Ice Maker
- Dishwasher
- Kitchen Island
- Solid Surface Countertops
- Farmhouse Sink
- Disposal
Flooring
- Wood
- Carpet
- Tile
Bedrooms and Bathrooms
- 5 Bedrooms | 2 Main Level Bedrooms
- Primary Bedroom on Main
- Walk-In Closet
- Double Vanity
- Low Flow Plumbing Fixtures
- Freestanding Bathtub
- Soaking Tub
- Bathtub Includes Tile Surround
- Separate Shower
Finished Basement
- Partial Basement
- Interior and Exterior Basement Entry
- Finished Basement Bathroom
- Natural lighting in basement
Home Security
- Carbon Monoxide Detectors
- Fire and Smoke Detector
Parking
- 4 Car Garage
- Parking Pad
- Parking Accessed On Kitchen Level
- Side or Rear Entrance to Parking
- Garage Door Opener
Outdoor Features
- Balcony
- Porch
Schools
- Gum Springs Elementary School
- East Jackson Middle School
- Jackson County High School
Utilities
- Forced Air Zoned Heating and Cooling System
- Heating System Uses Propane
- Heat Pump System
- Hot Water Heating System
- Underground Utilities
- 220 Volts
- Electric Water Heater
- High Speed Internet
- Phone Available
- Cable TV Available
Listing and Financial Details
- Tax Lot P32
Community Details
Overview
- $1,100 Initiation Fee
- Association fees include swimming, tennis
- Traditions Of Braselton Subdivision
Amenities
- Clubhouse
Recreation
- Tennis Courts
- Community Playground
- Fitness Center
- Community Pool
- Park
Map
Home Values in the Area
Average Home Value in this Area
Tax History
| Year | Tax Paid | Tax Assessment Tax Assessment Total Assessment is a certain percentage of the fair market value that is determined by local assessors to be the total taxable value of land and additions on the property. | Land | Improvement |
|---|---|---|---|---|
| 2024 | $477 | $18,400 | $18,400 | $0 |
| 2023 | $477 | $18,400 | $18,400 | $0 |
| 2022 | $535 | $18,400 | $18,400 | $0 |
| 2021 | $539 | $18,400 | $18,400 | $0 |
| 2020 | $590 | $18,400 | $18,400 | $0 |
| 2019 | $598 | $18,400 | $18,400 | $0 |
| 2018 | $606 | $18,400 | $18,400 | $0 |
| 2017 | $611 | $18,400 | $18,400 | $0 |
| 2016 | $1,082 | $32,400 | $32,400 | $0 |
| 2015 | $178 | $9,200 | $9,200 | $0 |
| 2014 | $214 | $6,400 | $6,400 | $0 |
| 2013 | -- | $4,000 | $4,000 | $0 |
Property History
| Date | Event | Price | List to Sale | Price per Sq Ft |
|---|---|---|---|---|
| 11/03/2025 11/03/25 | Price Changed | $959,900 | -3.9% | $190 / Sq Ft |
| 10/01/2025 10/01/25 | Price Changed | $998,900 | -8.8% | $198 / Sq Ft |
| 12/10/2024 12/10/24 | Price Changed | $1,095,000 | -8.4% | $217 / Sq Ft |
| 06/30/2024 06/30/24 | For Sale | $1,195,000 | -- | $237 / Sq Ft |
Purchase History
| Date | Type | Sale Price | Title Company |
|---|---|---|---|
| Warranty Deed | $60,000 | -- | |
| Warranty Deed | $40,000 | -- | |
| Deed | -- | -- | |
| Deed | $200,000 | -- |
Mortgage History
| Date | Status | Loan Amount | Loan Type |
|---|---|---|---|
| Previous Owner | $170,000 | New Conventional |
Source: Georgia MLS
MLS Number: 10329766
APN: 105D-032P
- 2881 Traditions Way
- 6075 Fairway Park Ln
- 1155 Pine Valley Trail
- 1141 Pine Valley Trail
- 1123 Pine Valley Trail
- 7262 Creekside Way
- 6118 Golf View Ct
- 7252 Creekside Way
- 6117 Golf View Ct
- 2991 Rice Creek Ct
- 2398 Traditions Way
- 2717 Roller Mill Dr
- 7187 Sanctuary Dr
- 162 Mountainview Ln
- 3748 Cheyenne Ln
- 3766 Cheyenne Ln
- 5841 Woodland Park Ct
- 1399 Traditions Way
- 4341 Links Blvd
- 4471 Links Blvd
- 4248 Links Blvd
- 352 Stately Oaks Ct
- 150 Celestial Run
- 4636 Waxwing St
- 133 Pyramid Ln
- 731 Moon Bridge Rd
- 4446 Waxwing St
- 4457 Waxwing St
- 120 Echo Ct
- 133 Pyramid Ln Unit TH-D1
- 133 Pyramid Ln Unit TH-C1
- 168 Salt Lake Ln
- 136 Salt Lake Ln
- 103 Bentwater Way
- 119 Pond Ct
- 72 Clear Lake Pkwy

