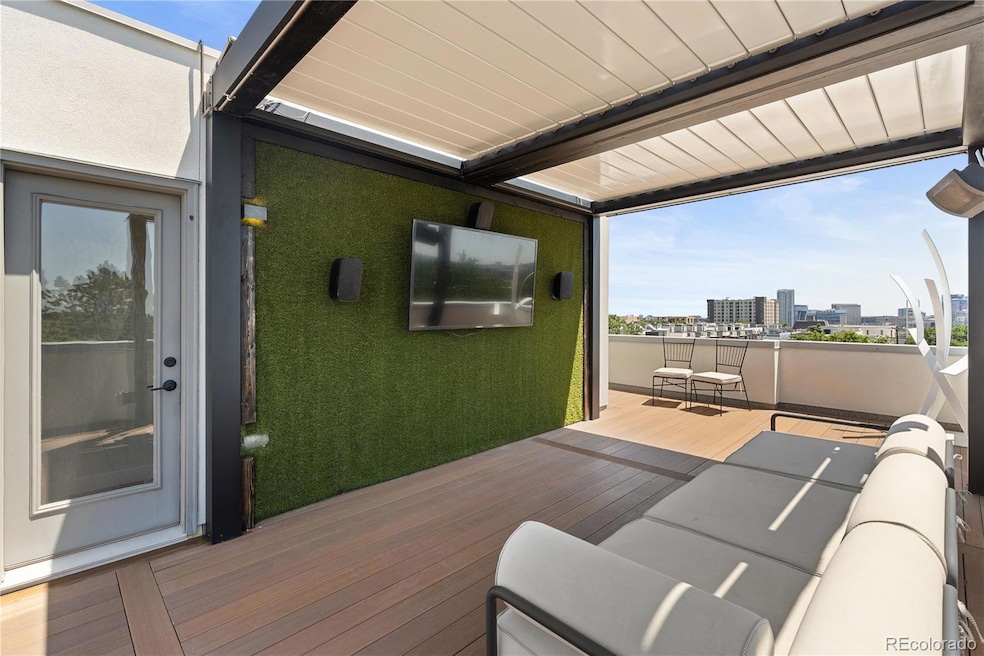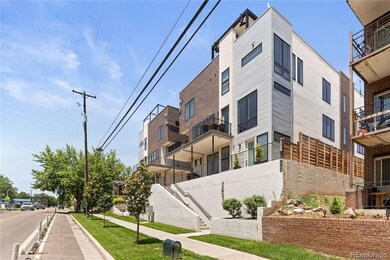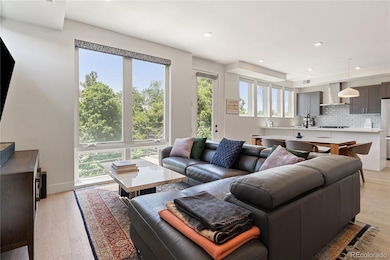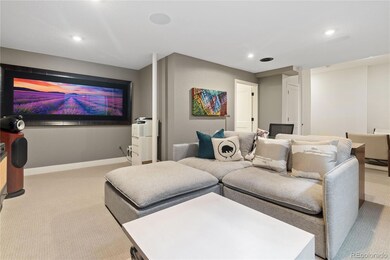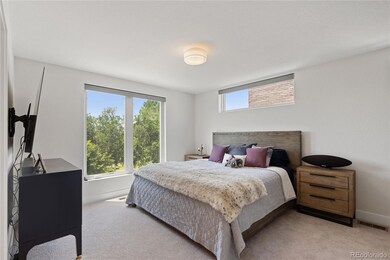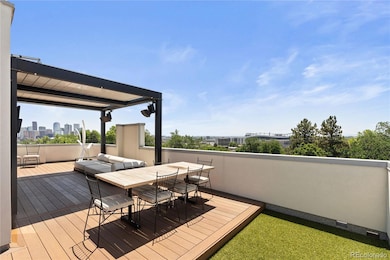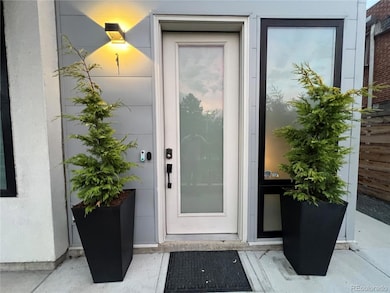2851 W 23rd Ave Unit 1 Denver, CO 80211
Jefferson Park NeighborhoodEstimated payment $4,848/month
Highlights
- Rooftop Deck
- Contemporary Architecture
- No HOA
- Primary Bedroom Suite
- Wood Flooring
- 4-minute walk to Jefferson Park
About This Home
No HOA & this is your opportunity to step into one of Denver’s best neighborhoods without compromise. Welcome to elevated urban living in Jefferson Park. Perfectly positioned on a tree-lined street, 2851 W 23rd Avenue offers panoramic rooftop views, modern design, and unmatched lifestyle flexibility—all just minutes from LoHi, Sloan’s Lake, and Downtown Denver. Inside, 2,287 square feet of sleek, open-concept living spans three bedrooms and four bathrooms, blending natural light, wide-plank hardwoods, and designer finishes. The chef’s kitchen, with quartz countertops and custom cabinetry, anchors the main floor—ideal for dinner parties or casual nights in. The primary suite feels like a private retreat, featuring a spa-inspired en suite bath and generous closet space. Two additional bedrooms (each with its own bath, including one on the lower level) create options for guests, a home office, or Airbnb flexibility. A bonus lower-level flex space and attached garage maximize convenience. But the crown jewel is the fully built-out rooftop deck: Trex decking, built-in gas and water hookups, and 280-degree views that stretch from the city skyline to the Rocky Mountains. From morning coffee to sunset cocktails, it’s the ultimate entertainer’s stage. This home isn’t just move-in ready—it’s lifestyle-ready, with no HOA fees holding you back and a $10,000 lender credit waiting to make your next move easier.
Listing Agent
Coldwell Banker Global Luxury Denver Brokerage Email: Nick.bruce@cbrealty.com,720-829-8938 License #100092528 Listed on: 06/20/2025

Townhouse Details
Home Type
- Townhome
Est. Annual Taxes
- $4,303
Year Built
- Built in 2019
Lot Details
- 1,594 Sq Ft Lot
- 1 Common Wall
- Dog Run
Parking
- 2 Car Attached Garage
- Lighted Parking
Home Design
- Contemporary Architecture
- Block Foundation
- Slab Foundation
- Membrane Roofing
- Metal Siding
- Stucco
Interior Spaces
- 3-Story Property
- Built-In Features
- Window Treatments
- Smart Doorbell
- Living Room
- Dining Room
- Home Office
Kitchen
- Self-Cleaning Oven
- Range with Range Hood
- Microwave
- Dishwasher
- Disposal
Flooring
- Wood
- Carpet
Bedrooms and Bathrooms
- 3 Bedrooms
- Primary Bedroom Suite
- Walk-In Closet
Laundry
- Dryer
- Washer
Finished Basement
- Basement Fills Entire Space Under The House
- Stubbed For A Bathroom
- 1 Bedroom in Basement
Home Security
- Smart Security System
- Smart Locks
- Smart Thermostat
- Radon Detector
Outdoor Features
- Balcony
- Rooftop Deck
- Wrap Around Porch
- Rain Gutters
Schools
- Brown Elementary School
- Lake Middle School
- North High School
Utilities
- Mini Split Air Conditioners
- Forced Air Heating System
- 220 Volts
- 110 Volts
- Natural Gas Connected
- High Speed Internet
- Phone Available
- Cable TV Available
Listing and Financial Details
- Exclusions: Negotiable
- Assessor Parcel Number 2321-19-073
Community Details
Overview
- No Home Owners Association
- Jefferson Park Subdivision
Security
- Fire and Smoke Detector
Map
Home Values in the Area
Average Home Value in this Area
Tax History
| Year | Tax Paid | Tax Assessment Tax Assessment Total Assessment is a certain percentage of the fair market value that is determined by local assessors to be the total taxable value of land and additions on the property. | Land | Improvement |
|---|---|---|---|---|
| 2024 | $4,303 | $54,330 | $6,910 | $47,420 |
| 2023 | $4,210 | $54,330 | $6,910 | $47,420 |
| 2022 | $3,760 | $47,280 | $10,110 | $37,170 |
| 2021 | $3,629 | $48,640 | $10,400 | $38,240 |
| 2020 | $3,443 | $46,400 | $9,950 | $36,450 |
| 2019 | $1,638 | $22,710 | $9,950 | $12,760 |
Property History
| Date | Event | Price | List to Sale | Price per Sq Ft |
|---|---|---|---|---|
| 11/03/2025 11/03/25 | Pending | -- | -- | -- |
| 10/25/2025 10/25/25 | Price Changed | $850,000 | -5.6% | $372 / Sq Ft |
| 09/29/2025 09/29/25 | Price Changed | $899,999 | -2.7% | $394 / Sq Ft |
| 09/28/2025 09/28/25 | Price Changed | $925,000 | -2.1% | $404 / Sq Ft |
| 09/16/2025 09/16/25 | Price Changed | $945,000 | -3.1% | $413 / Sq Ft |
| 08/05/2025 08/05/25 | Price Changed | $975,000 | -4.9% | $426 / Sq Ft |
| 07/02/2025 07/02/25 | Price Changed | $1,025,000 | -6.8% | $448 / Sq Ft |
| 06/23/2025 06/23/25 | Price Changed | $1,100,000 | -8.3% | $481 / Sq Ft |
| 06/20/2025 06/20/25 | For Sale | $1,199,000 | -- | $524 / Sq Ft |
Purchase History
| Date | Type | Sale Price | Title Company |
|---|---|---|---|
| Special Warranty Deed | $815,000 | Fidelity National Title |
Source: REcolorado®
MLS Number: 4118083
APN: 2321-19-073
- 2330 Eliot St Unit 3
- 2330 Eliot St Unit 2
- 2330 Eliot St Unit 7
- 2326 Eliot St Unit 6
- 2311 Decatur St
- 2801 W 23rd Ave
- 2227 Eliot St
- 2438 Federal Blvd
- 2351 Federal Blvd Unit 304
- 2351 Federal Blvd Unit 102
- 2721 W 24th Ave Unit 102
- 2801 W 25th Ave
- 2815 W 25th Ave Unit 1
- 3042 W 24th Ave
- 2868 W 22nd Ave
- 2156 Federal Blvd
- 2840 W 26th Ave Unit 115
- 2816 W 26th Ave Unit 102
- 2625 W 23rd Ave
- 2128 Federal Blvd
