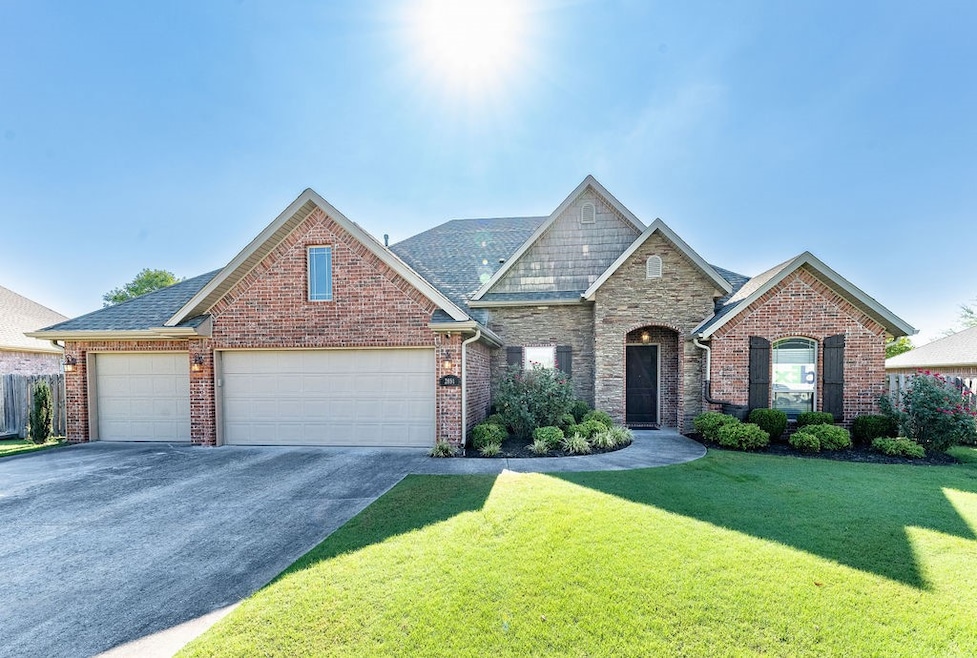2851 W Topaz Dr Fayetteville, AR 72704
Clabber Creek NeighborhoodEstimated payment $3,094/month
Highlights
- Very Popular Property
- Seasonal View
- Wood Flooring
- Holcomb Elementary School Rated A-
- Living Room with Fireplace
- Attic
About This Home
Centrally located in West Fayetteville, this beautiful 4-bedroom, 3-bath home with a 3-car garage is minutes from Holcomb Elementary, Holt Middle School, Fayetteville High, the University of Arkansas, and major shopping with easy I-49 access. The split-bedroom layout offers spacious, light-filled living and dining areas while maintaining privacy. The chef’s kitchen includes a formal dining room, breakfast nook with views of Underwood Park, custom cabinetry with rollout shelving, large island with bar seating, and top-tier appliances (included with accepted offer). The living room features soaring beamed ceilings, large windows, and a gas log fireplace with built-ins. The primary suite offers a walk-in shower, jetted tub, dual vanities, and a custom walk-in closet. Enjoy the covered patio with a gas fireplace and grill hookup. Quality finishes throughout include wood flooring, tile in wet areas, carpeted bedrooms, and quartz countertops.
Listing Agent
Weichert REALTORS - The Griffin Company Springdale Brokerage Phone: 479-756-1003 License #SA00073785 Listed on: 09/09/2025

Open House Schedule
-
Sunday, September 14, 20252:00 to 5:00 pm9/14/2025 2:00:00 PM +00:009/14/2025 5:00:00 PM +00:00Add to Calendar
Home Details
Home Type
- Single Family
Est. Annual Taxes
- $2,921
Year Built
- Built in 2015
Lot Details
- 0.3 Acre Lot
- Partially Fenced Property
- Privacy Fence
- Wood Fence
- Landscaped
- Cleared Lot
Home Design
- Slab Foundation
- Shingle Roof
- Architectural Shingle Roof
Interior Spaces
- 2,478 Sq Ft Home
- 1-Story Property
- Built-In Features
- Gas Log Fireplace
- Double Pane Windows
- Living Room with Fireplace
- 2 Fireplaces
- Storage
- Seasonal Views
- Fire and Smoke Detector
- Attic
Kitchen
- Breakfast Area or Nook
- Eat-In Kitchen
- Gas Oven
- Self-Cleaning Oven
- Gas Range
- Range Hood
- Plumbed For Ice Maker
- Dishwasher
- Quartz Countertops
- Trash Compactor
- Disposal
Flooring
- Wood
- Carpet
Bedrooms and Bathrooms
- 4 Bedrooms
- Split Bedroom Floorplan
- Walk-In Closet
- 3 Full Bathrooms
Laundry
- Dryer
- Washer
Parking
- 3 Car Attached Garage
- Workshop in Garage
- Garage Door Opener
Outdoor Features
- Covered Patio or Porch
- Outdoor Fireplace
Utilities
- Central Heating and Cooling System
- Programmable Thermostat
- Gas Water Heater
Listing and Financial Details
- Tax Lot 204
Community Details
Overview
- No Home Owners Association
- Crystal Springs Phase III Subdivision
Recreation
- Trails
Map
Home Values in the Area
Average Home Value in this Area
Tax History
| Year | Tax Paid | Tax Assessment Tax Assessment Total Assessment is a certain percentage of the fair market value that is determined by local assessors to be the total taxable value of land and additions on the property. | Land | Improvement |
|---|---|---|---|---|
| 2024 | $2,416 | $89,630 | $13,750 | $75,880 |
| 2023 | $2,540 | $89,630 | $13,750 | $75,880 |
| 2022 | $2,590 | $60,950 | $12,000 | $48,950 |
| 2021 | $2,590 | $60,950 | $12,000 | $48,950 |
| 2020 | $2,590 | $60,950 | $12,000 | $48,950 |
| 2019 | $2,590 | $51,310 | $8,400 | $42,910 |
| 2018 | $2,615 | $51,310 | $8,400 | $42,910 |
| 2017 | $2,589 | $51,310 | $8,400 | $42,910 |
| 2016 | $2,589 | $8,400 | $8,400 | $0 |
| 2015 | $452 | $8,400 | $8,400 | $0 |
| 2014 | $403 | $7,500 | $7,500 | $0 |
Property History
| Date | Event | Price | Change | Sq Ft Price |
|---|---|---|---|---|
| 09/09/2025 09/09/25 | For Sale | $535,248 | +89.8% | $216 / Sq Ft |
| 08/14/2015 08/14/15 | Sold | $281,950 | 0.0% | $114 / Sq Ft |
| 08/13/2015 08/13/15 | For Sale | $281,950 | -- | $114 / Sq Ft |
Purchase History
| Date | Type | Sale Price | Title Company |
|---|---|---|---|
| Warranty Deed | $282,000 | -- | |
| Deed | -- | -- |
Mortgage History
| Date | Status | Loan Amount | Loan Type |
|---|---|---|---|
| Open | $130,000 | New Conventional |
Source: Northwest Arkansas Board of REALTORS®
MLS Number: 1321649
APN: 765-25058-000
- 2913 W Topaz Dr
- 2961 N Pyrite Dr
- 2875 N Pyrite Dr
- 0 N Deane Solomon (Lot C) Rd
- 0 N Deane Solomon (Lot B) Rd
- 3308 W Gypsum Dr
- 3050 W Featherock Way
- 2839 W Azurite St
- 0 N Deane Solomon (Lot A) Rd
- 2496 N Raven Ln
- 0 N Deane Solomon (Multiple Parcels) Rd
- 0 N Deane Solomon (Multifamily) Rd
- 3380 W Ika Ln
- 3534 W Grouse Rd
- 3551 W Country Meadows St
- 2993 W Obsidian St
- 3546 W Foxtail Lily Ln
- 2965 W Emil Dr
- 2227 W Million Ln
- 2196 W Million Ln
- 654 N Littleleaf Terrace Unit 21
- 2834 W Emil Dr
- 2578 N Ward Dr
- 2624 N Ward Dr
- 2227 W Million Ln
- 2196 W Million Ln
- 2171 W Million Ln
- 2155 W Million Ln
- 3522 W Clearwood Dr
- 3311 W Howard Nickell Rd
- 2195 N Woodlark Ln
- 2191 N Woodlark Ln
- 4057 W Spring House Dr
- 3044 W Marigold Dr
- 2893 N Seneca Ave
- 1544 N Quincy Ave
- 736 N Honey Locust Bend
- 1751 N Shiloh Dr
- 3061 W Wildflower St
- 3206 W Oakfield St






