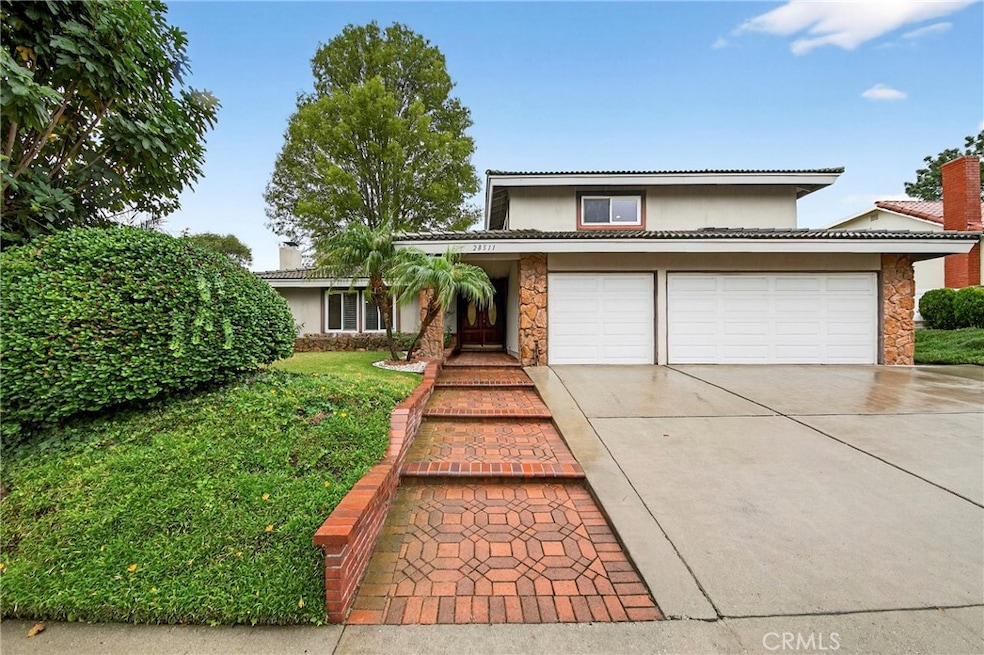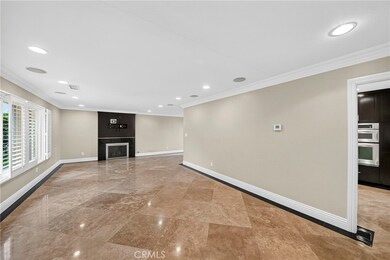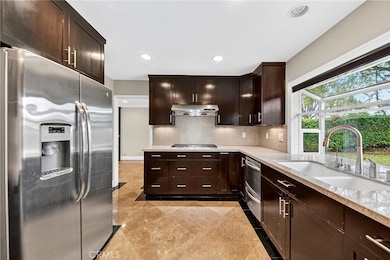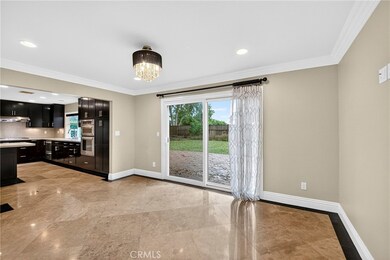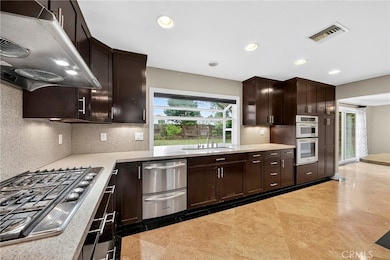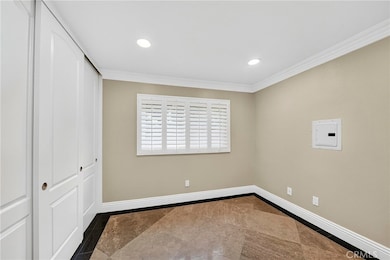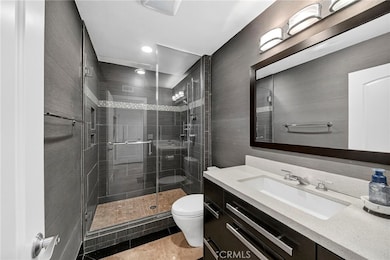28511 Quailhill Dr Rancho Palos Verdes, CA 90275
Estimated payment $10,960/month
Highlights
- Golf Course Community
- Peek-A-Boo Views
- Main Floor Bedroom
- Montemalaga Elementary School Rated A+
- Multi-Level Bedroom
- No HOA
About This Home
Stunning Rancho Palos Verdes Home - Quiet Street, Bright Interiors, and Prime Location Welcome to 28511 Quailhill Drive, a beautifully maintained home nestled in one of the Rancho Palos Verdes' most desirable residential neighborhoods.
This charming property offers a perfect blend of comfort, privacy, and convenience - ideal for families seeking top-rated schools, peaceful surroundings, and easy access to parks, shops and coastal amenities. Step inside to an inviting, light-filled living space featuring a spacious layout, and a warm, airy feel throughout.
The home includes generously sized bedrooms, well-appointed bathrooms, and a comfortable kitchen with plenty of storage-perfect for everyday
living and entertaining. Upstairs master bathroom has heater floor. Built-in speakers for the living room and master bedroom. 50amps tesla charger in the garage. The backyard provides a tranquil outdoor retreat with room to garden, relax, or host gatherings. The quiet street and friendly community make this home especially appealing for those who value privacy and a calm neighborhood atmosphere. Located within the top-rated Palos Verdes Peninsula Unified School District, and just minutes from shopping centers, hiking trails, coastal scenic spots, and major commute routes, this home offers exceptional value and lifestyle. Don't miss the opportunity to make this wonderful RPV home your own!
Listing Agent
VASTREE REAL ESTATE Brokerage Phone: 626-893-9846 License #02037507 Listed on: 11/15/2025
Open House Schedule
-
Sunday, November 23, 20251:00 to 4:00 pm11/23/2025 1:00:00 PM +00:0011/23/2025 4:00:00 PM +00:00Add to Calendar
Home Details
Home Type
- Single Family
Est. Annual Taxes
- $16,095
Year Built
- Built in 1969
Lot Details
- 9,313 Sq Ft Lot
- Density is up to 1 Unit/Acre
Parking
- 2 Car Attached Garage
Home Design
- Entry on the 1st floor
Interior Spaces
- 2,244 Sq Ft Home
- 2-Story Property
- Entryway
- Living Room with Fireplace
- Peek-A-Boo Views
Bedrooms and Bathrooms
- 4 Bedrooms | 1 Main Level Bedroom
- Multi-Level Bedroom
- 3 Full Bathrooms
Laundry
- Laundry Room
- Laundry in Garage
- Gas Dryer Hookup
Utilities
- Two cooling system units
- Central Heating and Cooling System
Listing and Financial Details
- Tax Lot 7
- Tax Tract Number 27858
- Assessor Parcel Number 7585004023
- $1,132 per year additional tax assessments
Community Details
Overview
- No Home Owners Association
Recreation
- Golf Course Community
- Park
- Dog Park
- Hiking Trails
- Bike Trail
Map
Home Values in the Area
Average Home Value in this Area
Tax History
| Year | Tax Paid | Tax Assessment Tax Assessment Total Assessment is a certain percentage of the fair market value that is determined by local assessors to be the total taxable value of land and additions on the property. | Land | Improvement |
|---|---|---|---|---|
| 2025 | $16,095 | $1,400,528 | $949,393 | $451,135 |
| 2024 | $16,095 | $1,373,068 | $930,778 | $442,290 |
| 2023 | $15,772 | $1,346,146 | $912,528 | $433,618 |
| 2022 | $14,977 | $1,319,752 | $894,636 | $425,116 |
| 2021 | $14,921 | $1,293,876 | $877,095 | $416,781 |
| 2019 | $14,196 | $1,255,501 | $851,081 | $404,420 |
| 2018 | $14,063 | $1,230,885 | $834,394 | $396,491 |
| 2016 | $13,359 | $1,183,091 | $801,995 | $381,096 |
| 2015 | $13,307 | $1,165,321 | $789,949 | $375,372 |
| 2014 | $13,120 | $1,142,494 | $774,475 | $368,019 |
Property History
| Date | Event | Price | List to Sale | Price per Sq Ft |
|---|---|---|---|---|
| 11/15/2025 11/15/25 | For Sale | $1,825,000 | 0.0% | $813 / Sq Ft |
| 04/10/2016 04/10/16 | Rented | $5,100 | +13.3% | -- |
| 02/10/2016 02/10/16 | Price Changed | $4,500 | -19.6% | $2 / Sq Ft |
| 01/03/2016 01/03/16 | Price Changed | $5,600 | -6.7% | $2 / Sq Ft |
| 11/13/2015 11/13/15 | For Rent | $6,000 | -- | -- |
Purchase History
| Date | Type | Sale Price | Title Company |
|---|---|---|---|
| Grant Deed | $1,085,000 | Progressive Title Company | |
| Interfamily Deed Transfer | -- | First American Title Company | |
| Interfamily Deed Transfer | -- | None Available | |
| Interfamily Deed Transfer | -- | Accommodation | |
| Grant Deed | $820,000 | Southland Title | |
| Grant Deed | $575,000 | Southland Title |
Mortgage History
| Date | Status | Loan Amount | Loan Type |
|---|---|---|---|
| Previous Owner | $1,750,000 | New Conventional | |
| Previous Owner | $615,000 | No Value Available |
Source: California Regional Multiple Listing Service (CRMLS)
MLS Number: WS25261236
APN: 7585-004-023
- 5917 Armaga Spring Rd Unit H
- 5927 Armaga Spring Rd Unit I
- 5987 Peacock Ridge Rd Unit 101
- 5965 Peacock Ridge Rd Unit 301
- 28121 Highridge Rd Unit 405
- 28125 Ridgecove Ct S
- 28178 Ridgecove Ct S
- 48 Via Porto Grande
- 2 Sycamore Ln
- 15 Hilltop Cir
- 92 Cottonwood Cir
- 28220 Highridge Rd Unit 208
- 5 Cypress Way
- 28005 Ridgebluff Ct
- 58 Hilltop Cir
- 5700 Ravenspur Dr Unit 107
- 5718 Ravenspur Dr Unit 307
- 105 Aspen Way
- 28012 Ridgeforest Ct
- 5644 Ravenspur Dr
- 5937 Armaga Spring Rd Unit O
- 5987 Peacock Ridge Rd Unit 122
- 28125 Peacock Ridge Dr
- 28130 Peacock Ridge Dr Unit FL2-ID1430
- 28 Sycamore Ln
- 28124 Peacock Ridge Dr Unit FL3-ID1429
- 28033 Ridgecove Ct N
- 43 Hillcrest Meadows
- 28025 Ridgecove Ct N
- 28000 Ridgebluff Ct
- 5718 Ravenspur Dr Unit 202
- 31 Aspen Way
- 28207 Ridgethorne Ct Unit 29
- 28318 Ridgefalls Ct
- 5915 Finecrest Dr
- 28603 Cedarbluff Dr
- 6507-6510 Ocean Crest Dr
- 6602 Monero Dr
- 6542 Ocean Crest Dr Unit C114
- 6542 Ocean Crest Dr Unit C112
