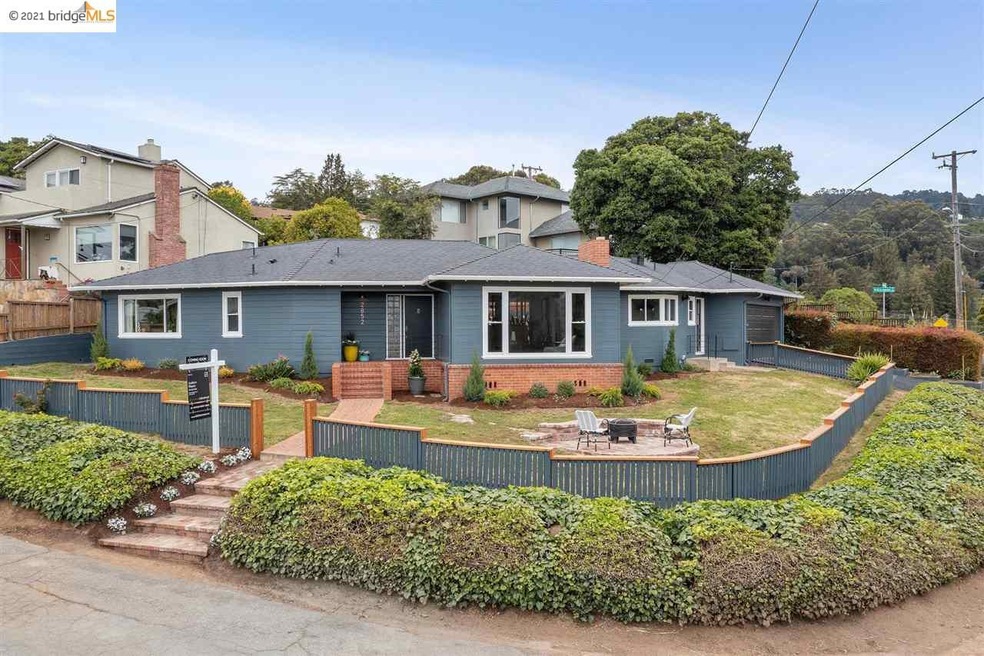
2852 Steinmetz Way Oakland, CA 94602
Lincoln Highlands NeighborhoodEstimated Value: $1,139,000 - $1,349,000
Highlights
- Bay View
- Wood Flooring
- Solid Surface Countertops
- Midcentury Modern Architecture
- Corner Lot
- No HOA
About This Home
As of June 2021Classic MID-MOD w/ big views in Lincoln Highlands. Perched on corner lot. Approachable, yet secluded by moat of mature ivy & fenced front yard. Lives ENTIRELY on one level. Inviting floorplan w/ big living & dining space divided by distinctive MID-MOD planter wall. Mesmerizing views of city & Bay stretch out from living room, kitchen & primary bedroom. Breezy indoor/outdoor flow w/ wall of glass & double doors off dining room. Big private covered patio extends entertaining space outdoors w/ ample dining and lounge area. Sunny, new brick paver sitting area in front yard & additional level space in the upper yard provides more views. Eat-in kitchen just refreshed w/ new counters, new appliances, new lights & plumbing fixtures, all kept in line with clean lines. Half bath just off of the kitchen. Large updated bathroom w/ 2 sinks, dedicated laundry, big 2-car garage. Close 2 Montclair Village, Woodminster shop corner, Sequoyah Elem, and hip new restaurants. Open Sunday 5/30 1-3pm
Home Details
Home Type
- Single Family
Est. Annual Taxes
- $20,041
Year Built
- Built in 1951
Lot Details
- 7,462 Sq Ft Lot
- Partially Fenced Property
- Corner Lot
- Back and Front Yard
Parking
- 2 Car Attached Garage
- Side Facing Garage
- Garage Door Opener
Property Views
- Bay
- City Lights
Home Design
- Midcentury Modern Architecture
- Shingle Roof
- Wood Siding
Interior Spaces
- 1-Story Property
- Insulated Windows
- Living Room with Fireplace
- Wood Flooring
Kitchen
- Eat-In Kitchen
- Gas Range
- Dishwasher
- Solid Surface Countertops
Bedrooms and Bathrooms
- 2 Bedrooms
Laundry
- Laundry in Garage
- Washer and Dryer Hookup
Home Security
- Smart Thermostat
- Carbon Monoxide Detectors
- Fire and Smoke Detector
Utilities
- No Cooling
- Forced Air Heating System
- Gas Water Heater
Community Details
- No Home Owners Association
- Bridge Aor Association
- Lincoln Highland Subdivision
Listing and Financial Details
- Assessor Parcel Number 2910788
Ownership History
Purchase Details
Home Financials for this Owner
Home Financials are based on the most recent Mortgage that was taken out on this home.Similar Homes in Oakland, CA
Home Values in the Area
Average Home Value in this Area
Purchase History
| Date | Buyer | Sale Price | Title Company |
|---|---|---|---|
| Brasso Rachel | $1,360,000 | First American Title Company | |
| Wong Antoinette Sison | -- | First American Title Company |
Mortgage History
| Date | Status | Borrower | Loan Amount |
|---|---|---|---|
| Open | Brasso Rachel | $1,088,000 | |
| Previous Owner | Sison Lorraine Jane | $45,000 | |
| Previous Owner | Sison Lorraine Jane | $163,000 |
Property History
| Date | Event | Price | Change | Sq Ft Price |
|---|---|---|---|---|
| 02/04/2025 02/04/25 | Off Market | $1,360,000 | -- | -- |
| 06/30/2021 06/30/21 | Sold | $1,360,000 | +52.0% | $993 / Sq Ft |
| 06/03/2021 06/03/21 | Pending | -- | -- | -- |
| 05/20/2021 05/20/21 | For Sale | $895,000 | -- | $654 / Sq Ft |
Tax History Compared to Growth
Tax History
| Year | Tax Paid | Tax Assessment Tax Assessment Total Assessment is a certain percentage of the fair market value that is determined by local assessors to be the total taxable value of land and additions on the property. | Land | Improvement |
|---|---|---|---|---|
| 2024 | $20,041 | $1,268,000 | $382,500 | $892,500 |
| 2023 | $21,203 | $1,414,944 | $426,564 | $988,380 |
| 2022 | $2,673 | $67,239 | $12,627 | $61,612 |
| 2021 | $2,396 | $65,783 | $12,379 | $60,404 |
| 2020 | $2,365 | $72,037 | $12,252 | $59,785 |
| 2019 | $2,176 | $70,624 | $12,012 | $58,612 |
| 2018 | $2,130 | $69,240 | $11,777 | $57,463 |
| 2017 | $1,575 | $67,883 | $11,546 | $56,337 |
| 2016 | $1,846 | $66,551 | $11,319 | $55,232 |
| 2015 | $1,829 | $65,552 | $11,149 | $54,403 |
| 2014 | $1,678 | $64,268 | $10,931 | $53,337 |
Agents Affiliated with this Home
-
Andrew Pitarre

Seller's Agent in 2021
Andrew Pitarre
Compass
(510) 899-8000
13 in this area
128 Total Sales
-
Leslie Shafton

Buyer's Agent in 2021
Leslie Shafton
Dudum Real Estate Group
(925) 360-9192
1 in this area
62 Total Sales
Map
Source: bridgeMLS
MLS Number: 40950155
APN: 029-1078-008-00
- 2831 Steinmetz Way
- 4251 Maple Ave
- 2907 Jordan Rd
- 0 London Rd Unit 41084743
- 0 Frye St
- 4186 Maple Ave
- 2700 Alida St
- 3085 Monterey Blvd
- 4373 Rettig Ave
- 4150 Laurel Ave
- 4015 Rhoda Ave
- 2950 Hedge Ct
- 4133 Norton Ave
- 3148 Sylvan Ave
- 4224 Lincoln Ave
- 3257 Monterey Blvd
- 2718 Carmel St
- 5025 Woodminster Ln Unit 202
- 2852 Steinmetz Way
- 2840 Steinmetz Way
- 2849 Kitchener Ct
- 2832 Steinmetz Way
- 4282 Wilshire Blvd
- 4263 Wilshire Blvd
- 2847 Steinmetz Way
- 4274 Wilshire Blvd
- 2841 Kitchener Ct
- 4266 Wilshire Blvd
- 2839 Steinmetz Way
- 4290 Wilshire Blvd
- 2833 Kitchener Ct
- 4260 Wilshire Blvd
- 4251 Wilshire Blvd
- 2823 Steinmetz Way
- 2844 Frye St
- 2856 Kitchener Ct
- 2825 Kitchener Ct
- 2811 Steinmetz Way
