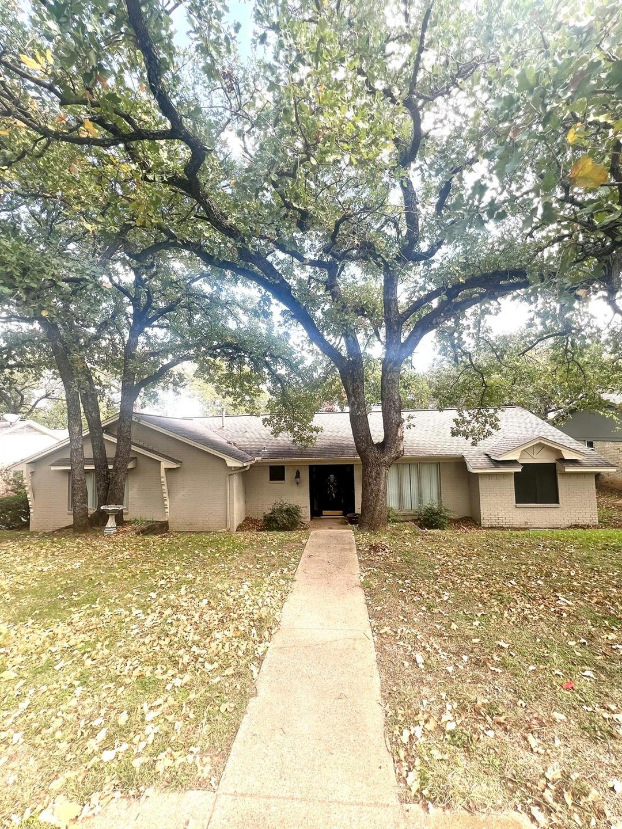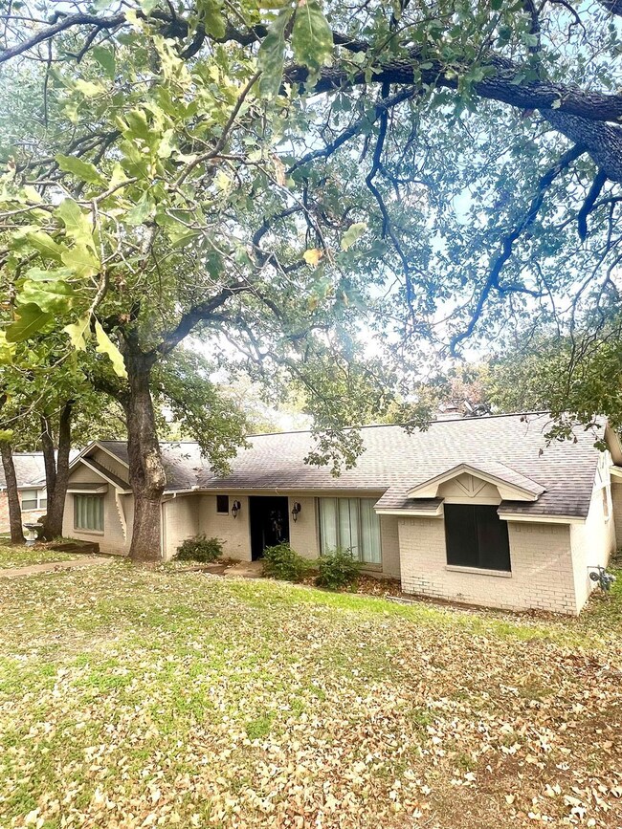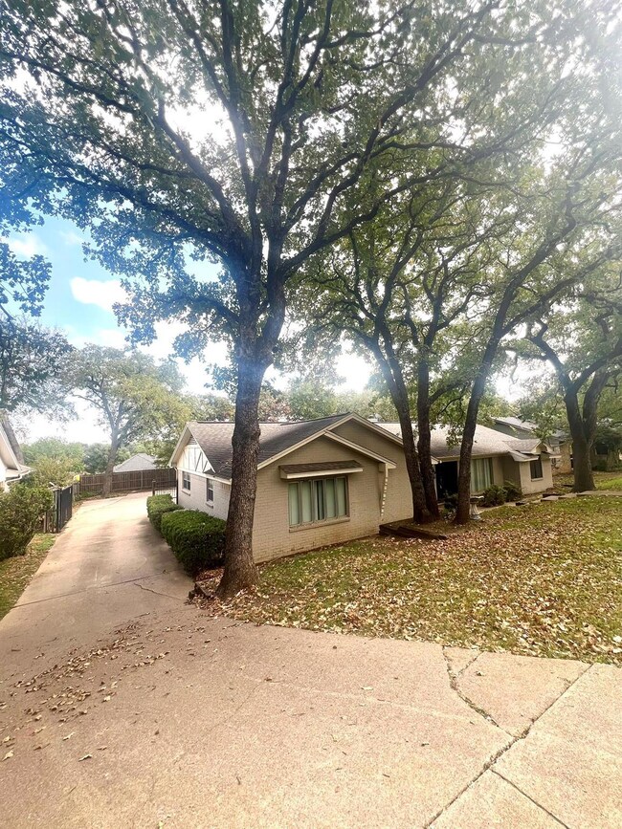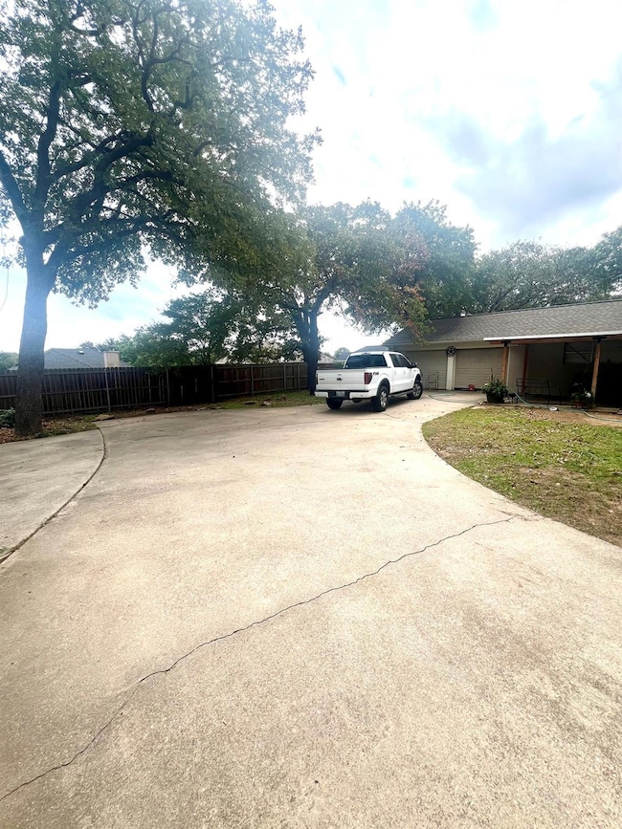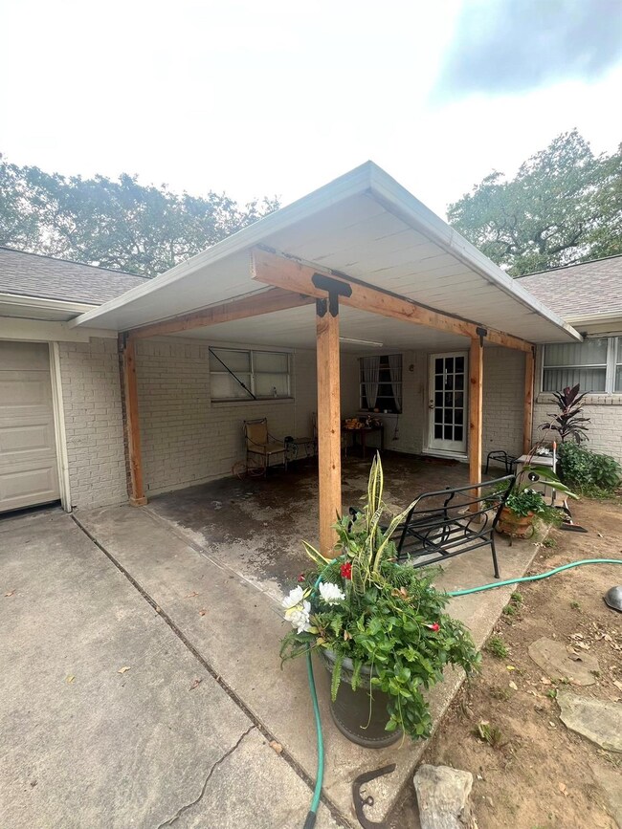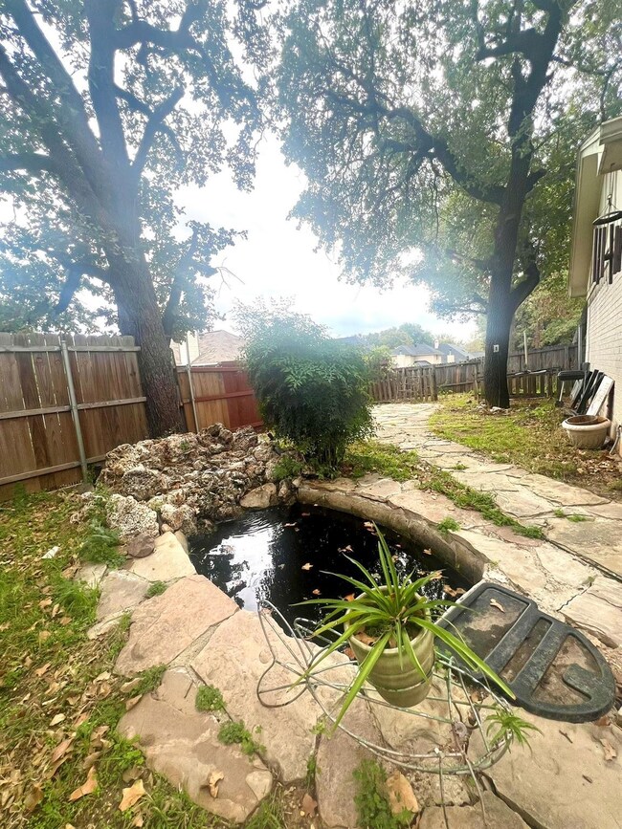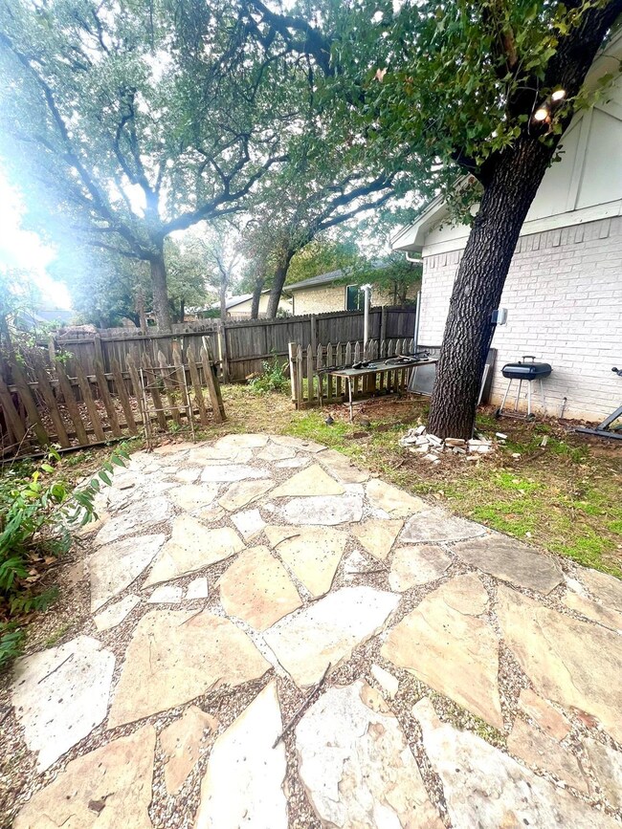
Highlights
- RV Access or Parking
- Open Floorplan
- Traditional Architecture
- W.A. Porter Elementary School Rated A-
- Vaulted Ceiling
- 4-minute walk to Echo Hills Park
About This Home
As of April 2025Four split bedrooms, 2.5 baths with a family in mind. Large open living room with fireplace and soaring ceilings. Formal dining as well as breakfast room. Master with ensuite double sinks, dressing area and two closets. 3 additional bedrooms, two share a Jack and Jill, and forth has a half bath and built in desk. Lots of rear parking, a great set up for parties, and room for an RV. Oversized garage, covered patio and fish pond. Super established family neighborhood where neighbors walk pets, jog and visit the nearby park. Granite counters, some wood and stylishly polished concrete floors. Gas plumbed. Home needs a few cosmetics but priced right. No survey- NEW ROOF INSTALLED 02-13-2025
Last Agent to Sell the Property
Sloan & Sloan Properties Brokerage Phone: 817-706-4876 License #0244382 Listed on: 11/17/2024
Home Details
Home Type
- Single Family
Est. Annual Taxes
- $6,901
Year Built
- Built in 1971
Lot Details
- 9,540 Sq Ft Lot
- Dog Run
- Wood Fence
- Landscaped
- Many Trees
- Large Grassy Backyard
Parking
- 2-Car Garage with two garage doors
- Garage Door Opener
- Additional Parking
- RV Access or Parking
Home Design
- Traditional Architecture
- Brick Exterior Construction
- Slab Foundation
- Composition Roof
Interior Spaces
- 2,315 Sq Ft Home
- 1-Story Property
- Open Floorplan
- Built-In Features
- Vaulted Ceiling
- Ceiling Fan
- Decorative Lighting
- Fireplace Features Blower Fan
- Gas Log Fireplace
- Window Treatments
- Living Room with Fireplace
Kitchen
- Eat-In Kitchen
- Double Oven
- Electric Oven
- Plumbed For Gas In Kitchen
- Electric Cooktop
- Microwave
- Dishwasher
- Granite Countertops
- Disposal
Flooring
- Wood
- Carpet
- Concrete
- Vinyl Plank
Bedrooms and Bathrooms
- 4 Bedrooms
- Walk-In Closet
- Double Vanity
Laundry
- Full Size Washer or Dryer
- Washer and Gas Dryer Hookup
Outdoor Features
- Covered patio or porch
- Rain Gutters
Schools
- Porter Elementary School
- Smithfield Middle School
- Birdville High School
Utilities
- Central Heating and Cooling System
- Heating System Uses Natural Gas
Community Details
- Wintergreen Acres Add Subdivision
Listing and Financial Details
- Legal Lot and Block 4R / 6
- Assessor Parcel Number 03576981
- $7,510 per year unexempt tax
Ownership History
Purchase Details
Home Financials for this Owner
Home Financials are based on the most recent Mortgage that was taken out on this home.Purchase Details
Purchase Details
Home Financials for this Owner
Home Financials are based on the most recent Mortgage that was taken out on this home.Purchase Details
Purchase Details
Home Financials for this Owner
Home Financials are based on the most recent Mortgage that was taken out on this home.Similar Homes in Hurst, TX
Home Values in the Area
Average Home Value in this Area
Purchase History
| Date | Type | Sale Price | Title Company |
|---|---|---|---|
| Deed | -- | Capital Title | |
| Warranty Deed | -- | Alamo Title Company | |
| Vendors Lien | -- | Southwest Land Title | |
| Warranty Deed | -- | Safeco Land Title | |
| Warranty Deed | -- | Safeco Land Title |
Mortgage History
| Date | Status | Loan Amount | Loan Type |
|---|---|---|---|
| Open | $322,000 | Construction | |
| Previous Owner | $119,121 | FHA | |
| Previous Owner | $93,163 | Assumption | |
| Closed | $0 | Assumption |
Property History
| Date | Event | Price | Change | Sq Ft Price |
|---|---|---|---|---|
| 06/27/2025 06/27/25 | For Sale | $465,000 | +34.0% | $201 / Sq Ft |
| 04/03/2025 04/03/25 | Sold | -- | -- | -- |
| 03/16/2025 03/16/25 | Pending | -- | -- | -- |
| 02/14/2025 02/14/25 | Price Changed | $347,000 | -0.6% | $150 / Sq Ft |
| 01/14/2025 01/14/25 | Price Changed | $349,000 | -2.5% | $151 / Sq Ft |
| 12/09/2024 12/09/24 | Price Changed | $358,000 | -0.6% | $155 / Sq Ft |
| 11/17/2024 11/17/24 | For Sale | $360,000 | -- | $156 / Sq Ft |
Tax History Compared to Growth
Tax History
| Year | Tax Paid | Tax Assessment Tax Assessment Total Assessment is a certain percentage of the fair market value that is determined by local assessors to be the total taxable value of land and additions on the property. | Land | Improvement |
|---|---|---|---|---|
| 2024 | $6,901 | $303,732 | $75,000 | $228,732 |
| 2023 | $6,951 | $304,131 | $75,000 | $229,131 |
| 2022 | $5,961 | $241,089 | $40,000 | $201,089 |
| 2021 | $5,050 | $194,657 | $40,000 | $154,657 |
| 2020 | $7,083 | $275,632 | $40,000 | $235,632 |
| 2019 | $6,801 | $267,784 | $40,000 | $227,784 |
| 2018 | $5,546 | $235,215 | $40,000 | $195,215 |
| 2017 | $5,771 | $224,079 | $40,000 | $184,079 |
| 2016 | $5,247 | $196,616 | $35,000 | $161,616 |
| 2015 | $4,482 | $210,589 | $35,000 | $175,589 |
| 2014 | $4,482 | $167,100 | $20,000 | $147,100 |
Agents Affiliated with this Home
-
Daniel Hooley
D
Seller's Agent in 2025
Daniel Hooley
Keller Williams Fort Worth
(817) 374-9488
1 in this area
47 Total Sales
-
BJ Sloan
B
Seller's Agent in 2025
BJ Sloan
Sloan & Sloan Properties
(817) 706-4876
2 in this area
29 Total Sales
Map
Source: North Texas Real Estate Information Systems (NTREIS)
MLS Number: 20777507
APN: 03576981
- 2848 Winterhaven Dr
- 2829 Winterhaven Dr
- 2824 Winterhaven Dr
- 328 Cottonwood Ln
- 2873 Sandstone Dr
- 524 Highland Park Dr
- 317 Marseille Dr
- 312 Springhill Dr
- 532 Evergreen Dr
- 697 Highland Crest Dr
- 655 Springhill Dr
- 2804 Ridgewood Dr
- 408 W Mill Valley Ct
- 709 Evergreen Dr
- 209 Marseille Dr
- 3121 Oakdale Dr
- 712 Springhill Dr
- 305 W Mill Valley Dr
- 713 Paul Dr
- 200 Bremen Dr
